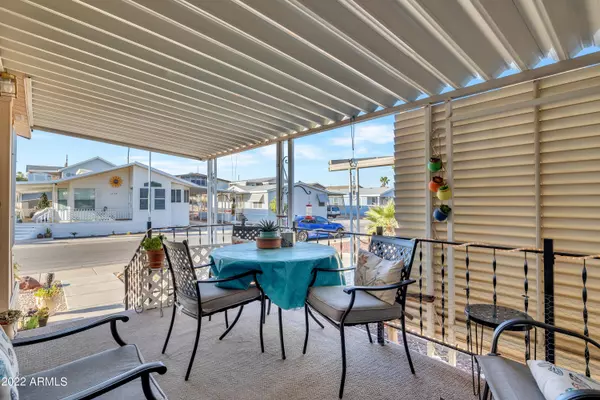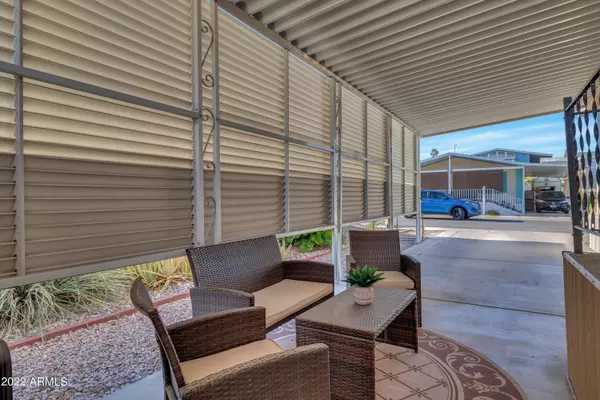$120,000
$120,000
For more information regarding the value of a property, please contact us for a free consultation.
2 Beds
2 Baths
1,152 SqFt
SOLD DATE : 08/10/2022
Key Details
Sold Price $120,000
Property Type Mobile Home
Sub Type Mfg/Mobile Housing
Listing Status Sold
Purchase Type For Sale
Square Footage 1,152 sqft
Price per Sqft $104
Subdivision Sunrise Heights 55+ Mobile Home Community
MLS Listing ID 6421263
Sold Date 08/10/22
Bedrooms 2
HOA Y/N No
Originating Board Arizona Regional Multiple Listing Service (ARMLS)
Land Lease Amount 813.0
Year Built 1996
Annual Tax Amount $246
Tax Year 2021
Lot Size 1,500 Sqft
Acres 0.03
Property Description
This Immaculate home is located in the 55+ Mobile Home Community of Sunrise Heights, minutes from the 101 and numerous shopping and dining opportunities. The entry porch to the home has a welcoming outside seating area where you can enjoy your morning coffee. When you enter the house you are welcomed by a lovely Living Room with a Bay Window that allows plenty of natural light flow. The Kitchen appliances have all been updated, and there is a lovely dining area connected. All flooring in the house has been newly replaced in 2021. There is a good size Master Bedroom with a Walk-In Closet along with adjoining Master Bath. As an Extra Bonus you get a great Back Patio with a View, Imagine watching the evening Sunsets with a glass of wine!! This home is a must see!
Location
State AZ
County Maricopa
Community Sunrise Heights 55+ Mobile Home Community
Direction Going North on 16th street right on Charleston, make left on first street 16th place. Make right on Michelle Dr home will be on right side of road.
Rooms
Den/Bedroom Plus 2
Separate Den/Office N
Interior
Interior Features Breakfast Bar, Kitchen Island, Pantry, Full Bth Master Bdrm, Laminate Counters
Heating Electric
Cooling Refrigeration, Ceiling Fan(s)
Fireplaces Number No Fireplace
Fireplaces Type None
Fireplace No
SPA None
Exterior
Carport Spaces 2
Fence None
Pool None
Utilities Available APS
Waterfront No
Roof Type Composition
Private Pool No
Building
Lot Description Gravel/Stone Front, Gravel/Stone Back
Story 1
Builder Name CAVCO Industries
Sewer Public Sewer
Water City Water
Schools
Elementary Schools Adult
Middle Schools Adult
High Schools Adult
School District Out Of Area
Others
HOA Fee Include Maintenance Grounds,Street Maint,Trash,Water
Senior Community Yes
Tax ID 214-10-268-A
Ownership Leasehold
Acceptable Financing Cash, Conventional
Horse Property N
Listing Terms Cash, Conventional
Financing Cash
Special Listing Condition Age Restricted (See Remarks)
Read Less Info
Want to know what your home might be worth? Contact us for a FREE valuation!

Our team is ready to help you sell your home for the highest possible price ASAP

Copyright 2024 Arizona Regional Multiple Listing Service, Inc. All rights reserved.
Bought with Realty ONE Group

"My job is to find and attract mastery-based agents to the office, protect the culture, and make sure everyone is happy! "
42201 N 41st Dr Suite B144, Anthem, AZ, 85086, United States






