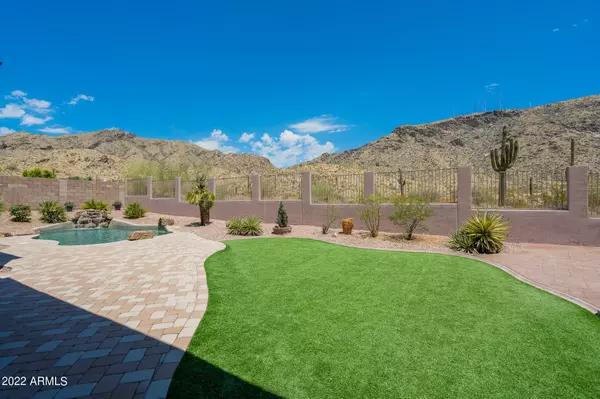$1,030,000
$1,039,000
0.9%For more information regarding the value of a property, please contact us for a free consultation.
4 Beds
3 Baths
2,833 SqFt
SOLD DATE : 09/12/2022
Key Details
Sold Price $1,030,000
Property Type Single Family Home
Sub Type Single Family - Detached
Listing Status Sold
Purchase Type For Sale
Square Footage 2,833 sqft
Price per Sqft $363
Subdivision Foothills Parcel 9F Mcr385/39
MLS Listing ID 6420908
Sold Date 09/12/22
Style Ranch
Bedrooms 4
HOA Fees $49
HOA Y/N Yes
Originating Board Arizona Regional Multiple Listing Service (ARMLS)
Year Built 1996
Annual Tax Amount $6,101
Tax Year 2021
Lot Size 0.302 Acres
Acres 0.3
Property Description
This home offers spectacular panoramic views of South Mountain!!! Located on an extremely unique and rare North/South facing premium South Mountain lot. Located in the pristine, highly desirable gated Hidden Canyon subdivision of The Foothills community in Ahwatukee.
This gorgeous, ''move-in ready'', single-level, 2,833 sf. / 4 beds + den / 3 baths / 3-car garage home makes quite the first impression with a gorgeous bronze double iron entry door that opens to the foyer to instant jaw-dropping desert mountain views seen from the spacious formal living room.
Off the foyer is the elegant formal dining room with plantation wood shutters and a private home office with custom built floor-to-ceiling cabinetry. Vaulted ceilings, separate the formal living and dining with coffered ceiling, custom pillars, crown moldings, elegant Wainscoting trims in hallway adds beauty and durability and enhances the beautiful wood flooring.
The spacious chef-pleasing entertainer's Kitchen offers: Gorgeous white raised panel cabinets, tiled backsplash and Quartz slab countertops with an oversized island/breakfast bar, stainless appliances, including two separate beverage fridges and Modern Lighting. The custom mirrored display, with built-in glass is perfect for showcasing.
The kitchen and family room flow together nicely, with lots of natural light from skylights and a cozy wood burning fireplace at night. Incredible mountain views are visible from all North-facing windows.
The large master-bedroom suite offers room for a private seating area and has private access to the backyard patios/pool. Large windows show the beauty of the South Mountain desert and allow for much natural light.
En-suite master bathroom with rich dual sink cabinets, granite slab counters, tiled roman jet/soaking tub, walk-in shower with dual shower heads and a fabulous, spacious walk-in closet with custom cabinetry and wood flooring.
Three spacious bedrooms with wood flooring, served by two full-baths: 1) With dual sink and remodeled tub/shower, 2) Bath off kitchen has walk-in shower and exit to West yard.
The backyard is an entertainer's dream! It offers: A beautiful sparkling pebble- tec pool, with a relaxing waterfall; Kiva fireplace; Built-in Gas BBQ with high-top bar; stamped concrete corner seating area; paver walkways and artificial grass areas. All embrace the amazing serenity of the South Mountain desert!!!
The immaculate newly painted 3-car garage has abundant cabinet storage and an extended bay perfect for a workshop area. Side garage door grants access to the backyard.
Addl. Features include: Central Vacuum System, Kinetico complete home water system and Security Video Cameras incl. private DVR. Wired for DirectTV and Gigabit Fiber Internet available.
The house is in the gated Hidden Canyon Subdivision, North of Desert Foothills Parkway near academically acclaimed schools, grocery/drugstore, restaurants, shopping, hardware store, hiking/biking/walking trails, YMCA and the Desert Foothills Park. Easy access to USPS and the Loop-202/South Mountain freeway.
Visit the document section for the home upgrade list.
Location
State AZ
County Maricopa
Community Foothills Parcel 9F Mcr385/39
Direction North on Desert Foothills Pkwy. Right on 8th Street thru Hidden Canyon Gate. Left on Desert Flower Lane to on on Right. See Gate Code in ''Property Access'' section.
Rooms
Other Rooms Family Room
Master Bedroom Downstairs
Den/Bedroom Plus 5
Separate Den/Office Y
Interior
Interior Features Master Downstairs, Eat-in Kitchen, 9+ Flat Ceilings, Central Vacuum, Intercom, No Interior Steps, Vaulted Ceiling(s), Kitchen Island, Double Vanity, Full Bth Master Bdrm, Separate Shwr & Tub, Tub with Jets, High Speed Internet, Granite Counters
Heating Electric
Cooling Refrigeration, Programmable Thmstat, Ceiling Fan(s)
Flooring Carpet, Laminate, Wood
Fireplaces Type 1 Fireplace, Living Room
Fireplace Yes
Window Features Skylight(s),Double Pane Windows
SPA None
Exterior
Exterior Feature Covered Patio(s), Patio, Private Yard, Built-in Barbecue
Garage Attch'd Gar Cabinets, Electric Door Opener, Extnded Lngth Garage, Separate Strge Area
Garage Spaces 3.0
Garage Description 3.0
Fence Block, Wrought Iron
Pool Private
Community Features Gated Community, Tennis Court(s), Playground, Biking/Walking Path
Utilities Available SRP
Amenities Available Management, Rental OK (See Rmks)
Waterfront No
View Mountain(s)
Roof Type Tile
Parking Type Attch'd Gar Cabinets, Electric Door Opener, Extnded Lngth Garage, Separate Strge Area
Private Pool Yes
Building
Lot Description Sprinklers In Rear, Sprinklers In Front, Gravel/Stone Front, Synthetic Grass Back, Auto Timer H2O Front, Auto Timer H2O Back
Story 1
Builder Name Pulte Homes
Sewer Public Sewer
Water City Water
Architectural Style Ranch
Structure Type Covered Patio(s),Patio,Private Yard,Built-in Barbecue
Schools
Elementary Schools Kyrene De Los Cerritos School
Middle Schools Kyrene Altadena Middle School
High Schools Desert Vista High School
School District Tempe Union High School District
Others
HOA Name The Foothills Assoc
HOA Fee Include Maintenance Grounds,Other (See Remarks),Street Maint
Senior Community No
Tax ID 300-97-064
Ownership Fee Simple
Acceptable Financing CTL, Cash
Horse Property N
Listing Terms CTL, Cash
Financing Conventional
Read Less Info
Want to know what your home might be worth? Contact us for a FREE valuation!

Our team is ready to help you sell your home for the highest possible price ASAP

Copyright 2024 Arizona Regional Multiple Listing Service, Inc. All rights reserved.
Bought with Keller Williams Realty Sonoran Living

"My job is to find and attract mastery-based agents to the office, protect the culture, and make sure everyone is happy! "
42201 N 41st Dr Suite B144, Anthem, AZ, 85086, United States






