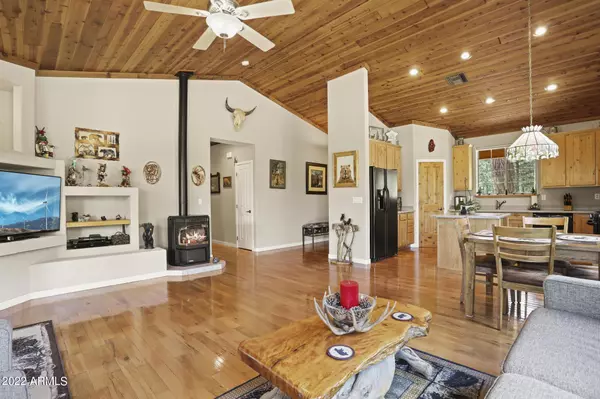$643,000
$649,000
0.9%For more information regarding the value of a property, please contact us for a free consultation.
3 Beds
2 Baths
1,554 SqFt
SOLD DATE : 10/11/2022
Key Details
Sold Price $643,000
Property Type Single Family Home
Sub Type Single Family - Detached
Listing Status Sold
Purchase Type For Sale
Square Footage 1,554 sqft
Price per Sqft $413
Subdivision Pine Canyon Unit 2
MLS Listing ID 6449119
Sold Date 10/11/22
Style Ranch
Bedrooms 3
HOA Fees $41/qua
HOA Y/N Yes
Originating Board Arizona Regional Multiple Listing Service (ARMLS)
Year Built 2003
Annual Tax Amount $1,851
Tax Year 2021
Lot Size 0.997 Acres
Acres 1.0
Property Description
THIS PERFECTLY MAINTAINED MOUNTAIN DREAM HOME SITS ON AN ACRE LOT AND IS LOCATED ON A QUIET CUL-DE-SAC IN A GATED AND SECURE FORESTED SUBDIVISION. THE PROPERTY CONSIST OF A 3 BEDROOM, 2 BATH 1554 SQ.FT. RESIDENCE. THIS HOME FEATURES VAULTED PINE T&G CEILINGS, RED OAK HARDWOOD FLOORS, GREAT OPEN FLOOR PLAN WITH LARGE GREAT ROOM WINDOWS THAT SEEM TO BRING THE FOREST INSIDE, ALSO GREAT FOR VIEWING ELK AND DEER AS THEY ROAM ABOUT THE AREA. KNOTTY ALDER KITCHEN CABINETS WITH CORIAN COUNTER TOPS IN THE KITCHEN AND THE ISLAND, GAS FORCED AIR HEATING AND A/C PLUS A QUALITY HARMON PELLET STOVE FOR THOSE CHILLY WINTER EVENING, OUTSIDE WE HAVE T&G CEDAR SIDING, 2 CAR ATTACHED GARAGE AND A SEPARATE DETACHED 720 SQ.FT. COMPLETELY FINISHED 2 CAR GARAGE AND SHOP BOTH BUILDING HAVE METAL ROOF AND ARE GENERATED SUPPORTED IN CASE OF POWER FAILURE. THE 920 SQ.FT. OF COVERED OUT DOOR DECKING GREATLY ENHANCE THE FOREST EXPERIENCE. GATED PINE CANYON COMMUNITY FEATURES HOA MAINTAINED PAVED ROADS, A LARGE BEAUTIFUL LOG HOA BUILDING WHICH INCLUDES SPACIOUS OUT DOOR DECKING, FULL KITCHEN, LIBRARY, ECT FOR THE ENJOYMENT OF RESIDENT AND THEIR GUEST. PINE CANYON IS ALSO PART OF THE BLUE RIDGE FIRE DISTRICT.
Location
State AZ
County Coconino
Community Pine Canyon Unit 2
Direction N. ON SR 87 TO MILE POST 303.5 TURN LEFT INTO PINE CANYON ENTRANCE. CLA FOR ACCESS INTO GATED COMMUNITY.
Rooms
Master Bedroom Downstairs
Den/Bedroom Plus 3
Separate Den/Office N
Interior
Interior Features Master Downstairs, Eat-in Kitchen, Breakfast Bar, No Interior Steps, Vaulted Ceiling(s), Kitchen Island, Pantry, 3/4 Bath Master Bdrm
Heating Propane
Cooling Refrigeration, Ceiling Fan(s)
Flooring Carpet, Tile, Wood
Fireplaces Type 1 Fireplace, Free Standing
Fireplace Yes
Window Features Wood Frames,Double Pane Windows
SPA None
Exterior
Exterior Feature Balcony, Circular Drive, Covered Patio(s), Private Street(s)
Garage Spaces 4.0
Garage Description 4.0
Fence None
Pool None
Community Features Gated Community, Clubhouse
Utilities Available Propane
Amenities Available Management
Waterfront No
Roof Type Metal
Private Pool No
Building
Lot Description Cul-De-Sac, Dirt Front, Dirt Back, Gravel/Stone Front
Story 1
Builder Name CUSTOM BUILD
Sewer Septic in & Cnctd, Septic Tank
Water Pvt Water Company
Architectural Style Ranch
Structure Type Balcony,Circular Drive,Covered Patio(s),Private Street(s)
Schools
Elementary Schools Other
Middle Schools Other
High Schools Other
School District Out Of Area
Others
HOA Name PINE CANYON HOA
HOA Fee Include Maintenance Grounds,Street Maint,Trash
Senior Community No
Tax ID 403-86-033
Ownership Fee Simple
Acceptable Financing Cash, Conventional, FHA, VA Loan
Horse Property N
Listing Terms Cash, Conventional, FHA, VA Loan
Financing Cash
Read Less Info
Want to know what your home might be worth? Contact us for a FREE valuation!

Our team is ready to help you sell your home for the highest possible price ASAP

Copyright 2024 Arizona Regional Multiple Listing Service, Inc. All rights reserved.
Bought with Non-MLS Office

"My job is to find and attract mastery-based agents to the office, protect the culture, and make sure everyone is happy! "
42201 N 41st Dr Suite B144, Anthem, AZ, 85086, United States






