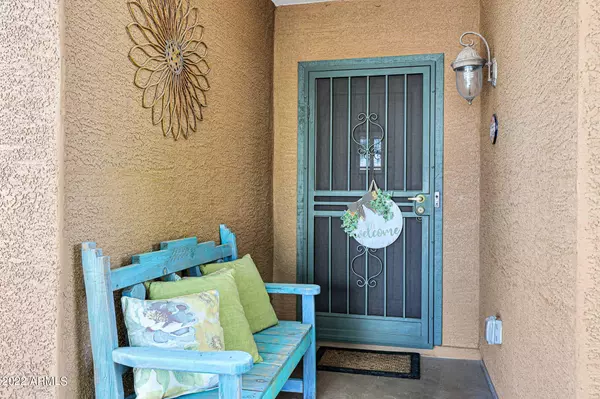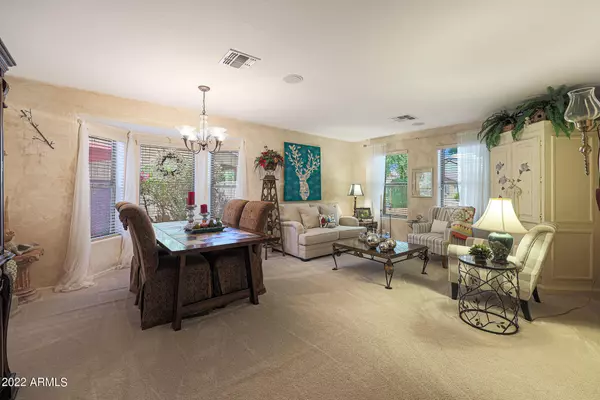$497,000
$495,900
0.2%For more information regarding the value of a property, please contact us for a free consultation.
4 Beds
2 Baths
2,077 SqFt
SOLD DATE : 10/14/2022
Key Details
Sold Price $497,000
Property Type Single Family Home
Sub Type Single Family - Detached
Listing Status Sold
Purchase Type For Sale
Square Footage 2,077 sqft
Price per Sqft $239
Subdivision Veramonte Parcel 1
MLS Listing ID 6452664
Sold Date 10/14/22
Style Ranch
Bedrooms 4
HOA Fees $90/mo
HOA Y/N Yes
Originating Board Arizona Regional Multiple Listing Service (ARMLS)
Year Built 2006
Annual Tax Amount $1,713
Tax Year 2021
Lot Size 7,434 Sqft
Acres 0.17
Property Description
ONE OWNER HOME METICULOUSLY CARED FOR AND MAINTAINED!!! POOL, SPA, PUTTING GREEN and ''SECRET GARDEN'' ....to find out more, keep reading. 😊 The Owners wanted me to share some of their favorite things about the home – They love the flow and comfort of the home especially the custom island in the kitchen and openness to the Living Room – great for entertaining! The vaulted ceilings give a feeling of spaciousness and plenty of storage keeps the home well organized and efficient. They love the bay windows in both the Dining Room and Primary Bedroom along with the large kitchen window over the sink and French doors leading to the back patio because they provide fabulous views of the beautiful flowers and plants making it feel like the home is in its own ''secret garden''. CLICK 'MORE' They also love all the different spaces outside (front patio, side yard patio, back covered patio) where you can sit and enjoy the evening or a morning cup of coffee. Finally, some of their other favorite features are the Primary Bedroom walk-in closet with full length mirrored doors and the workbench in the garage. There are so many upgrades that began when the home was built: 2x6 Construction, Radiant barrier on underside of roof and Extra Insulation, Additional outlets added in kitchen for decorative ledge, Vaulted Ceilings, Central Vacuum, Surround Sound in Living Room with music in Family Room, Primary Bedroom + back Patio. More recent updates include a Brand-New Lennox HVAC system just installed 06-2022 that comes with a 10 yr transferrable warranty. In addition, the following have all been replaced or added within the last 2 years: Hot Water Heater, Garage Cabinets, Water Softener and R/O system, Pool Heater and Variable Speed Filter, Sunscreens, completely New Drip System, and in the Kitchen a KitchenAid 5 Burner, Double Convection Oven, Dishwasher and Garbage Disposal plus Shutters in the Family Room and Custom Blinds throughout. In 2021 the Primary Bedroom Shower was beautifully expanded and remodeled to include multiple shower heads and handrails. The Pool and Spa received a complete refurbishment in 2016 and decking in 2017. Also in 2017, the exterior was repainted. The Gorgeous landscaping surrounding the home has been designed and lovingly cared for over the past 16 years. The Putting Green was added in 2021 and the Turf Walkway down the side yard just this year. There is SO MUCH to love about this Wonderful home.....it's waiting for you to come see for yourself!!!
Location
State AZ
County Maricopa
Community Veramonte Parcel 1
Direction West on Cactus to 143rd Ave - North to Columbine Dr - East to 141st Ln - North to Corrine Dr - West (curves around to North) to Aster Dr - West to property.
Rooms
Other Rooms Great Room, Family Room
Den/Bedroom Plus 4
Separate Den/Office N
Interior
Interior Features Eat-in Kitchen, Breakfast Bar, Central Vacuum, Drink Wtr Filter Sys, No Interior Steps, Vaulted Ceiling(s), Kitchen Island, Pantry, 3/4 Bath Master Bdrm, Double Vanity, High Speed Internet, Granite Counters
Heating Natural Gas
Cooling Refrigeration, Programmable Thmstat, Ceiling Fan(s)
Flooring Carpet, Tile
Fireplaces Type 1 Fireplace, Living Room, Gas
Fireplace Yes
Window Features Double Pane Windows,Low Emissivity Windows
SPA Heated,Private
Laundry Wshr/Dry HookUp Only
Exterior
Exterior Feature Covered Patio(s), Patio
Garage Attch'd Gar Cabinets, Electric Door Opener
Garage Spaces 2.0
Garage Description 2.0
Fence Block
Pool Play Pool, Variable Speed Pump, Heated, Private
Community Features Playground, Biking/Walking Path
Utilities Available APS, SW Gas
Amenities Available Management
Roof Type Tile
Private Pool Yes
Building
Lot Description Sprinklers In Rear, Sprinklers In Front, Desert Front, Synthetic Grass Back, Auto Timer H2O Front, Auto Timer H2O Back
Story 1
Builder Name Richmond American
Sewer Public Sewer
Water City Water
Architectural Style Ranch
Structure Type Covered Patio(s),Patio
New Construction No
Schools
Elementary Schools Sonoran Heights Elementary
Middle Schools Sonoran Heights Elementary
High Schools Dysart High School
School District Dysart Unified District
Others
HOA Name Veramonte Homeowners
HOA Fee Include Maintenance Grounds
Senior Community No
Tax ID 501-40-804
Ownership Fee Simple
Acceptable Financing Cash, Conventional, VA Loan
Horse Property N
Listing Terms Cash, Conventional, VA Loan
Financing VA
Read Less Info
Want to know what your home might be worth? Contact us for a FREE valuation!

Our team is ready to help you sell your home for the highest possible price ASAP

Copyright 2024 Arizona Regional Multiple Listing Service, Inc. All rights reserved.
Bought with Realty ONE Group

"My job is to find and attract mastery-based agents to the office, protect the culture, and make sure everyone is happy! "
42201 N 41st Dr Suite B144, Anthem, AZ, 85086, United States






