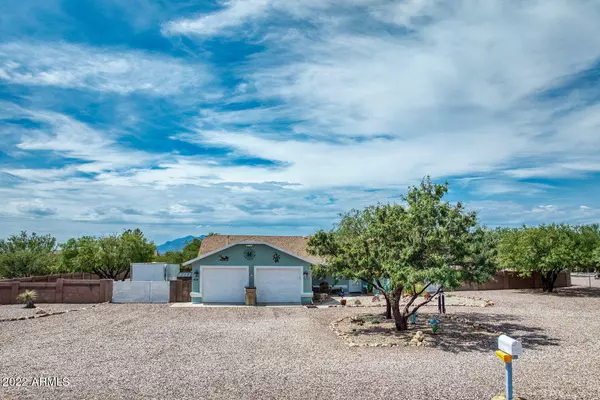$329,000
$329,900
0.3%For more information regarding the value of a property, please contact us for a free consultation.
3 Beds
2 Baths
1,541 SqFt
SOLD DATE : 10/26/2022
Key Details
Sold Price $329,000
Property Type Single Family Home
Sub Type Single Family - Detached
Listing Status Sold
Purchase Type For Sale
Square Footage 1,541 sqft
Price per Sqft $213
Subdivision Coronado Estates Unit 1
MLS Listing ID 6439523
Sold Date 10/26/22
Style Ranch
Bedrooms 3
HOA Y/N No
Originating Board Arizona Regional Multiple Listing Service (ARMLS)
Year Built 2005
Annual Tax Amount $1,901
Tax Year 2021
Lot Size 0.713 Acres
Acres 0.71
Property Description
Need some space? This super cute 3 bedroom 2 bath split floor plan on .713 acres with backyard fully fenced with a block wall offers that and MORE! This 1541 sf home boasts pride of ownership. NEW exterior and interior paint, NEW stainless steel appliances, NEW lighting and fans throughout, NEWER wood-look laminate flooring, NEW kitchen sink and faucet, NEW kitchen backsplash, NEW dual flush toilets, and NEW window treatments throughout! The garage is oversized and ''boat ready'' with lots of cabinets and shelves for storage. Have an RV?? No problem, there is and RV gate and plenty of room for parking. The back has both covered and uncovered patio's to enjoy our beautiful Arizona sunrises and sunsets! This is a slice of heaven on earth! Come see for yourself. Call to view today.
Location
State AZ
County Cochise
Community Coronado Estates Unit 1
Direction N on Hwy 90 E-on Oak, N-on Cedar, E-on Ash St
Rooms
Master Bedroom Split
Den/Bedroom Plus 3
Ensuite Laundry Inside
Separate Den/Office N
Interior
Interior Features Eat-in Kitchen, Breakfast Bar, 9+ Flat Ceilings, Pantry, 3/4 Bath Master Bdrm, Laminate Counters
Laundry Location Inside
Heating Natural Gas
Cooling Refrigeration, Ceiling Fan(s)
Flooring Carpet, Laminate
Fireplaces Number No Fireplace
Fireplaces Type None
Fireplace No
Window Features Vinyl Frame, Double Pane Windows, Low Emissivity Windows
SPA None
Laundry Inside
Exterior
Exterior Feature Patio
Garage Attch'd Gar Cabinets, Dir Entry frm Garage, Electric Door Opener, RV Gate, Detached, RV Access/Parking
Garage Spaces 2.0
Garage Description 2.0
Fence Block
Pool None
Utilities Available SSVEC, SW Gas
Amenities Available None
Waterfront No
View Mountain(s)
Roof Type Composition
Parking Type Attch'd Gar Cabinets, Dir Entry frm Garage, Electric Door Opener, RV Gate, Detached, RV Access/Parking
Building
Lot Description Desert Back, Desert Front
Story 1
Builder Name ukn
Sewer Septic Tank
Water Pvt Water Company
Architectural Style Ranch
Structure Type Patio
Schools
Elementary Schools Huachuca City School
Middle Schools Huachuca City School
High Schools Tombstone High School
School District Sierra Vista Unified District
Others
HOA Fee Include No Fees
Senior Community No
Tax ID 106-25-007
Ownership Fee Simple
Acceptable Financing Cash, Conventional, FHA, USDA Loan, VA Loan
Horse Property N
Listing Terms Cash, Conventional, FHA, USDA Loan, VA Loan
Financing VA
Read Less Info
Want to know what your home might be worth? Contact us for a FREE valuation!

Our team is ready to help you sell your home for the highest possible price ASAP

Copyright 2024 Arizona Regional Multiple Listing Service, Inc. All rights reserved.
Bought with Jason Mitchell Real Estate

"My job is to find and attract mastery-based agents to the office, protect the culture, and make sure everyone is happy! "
42201 N 41st Dr Suite B144, Anthem, AZ, 85086, United States






