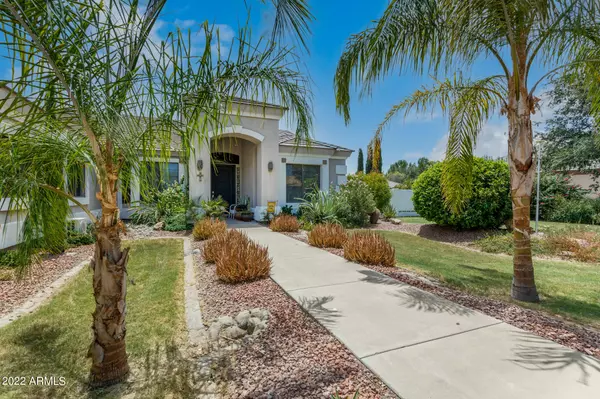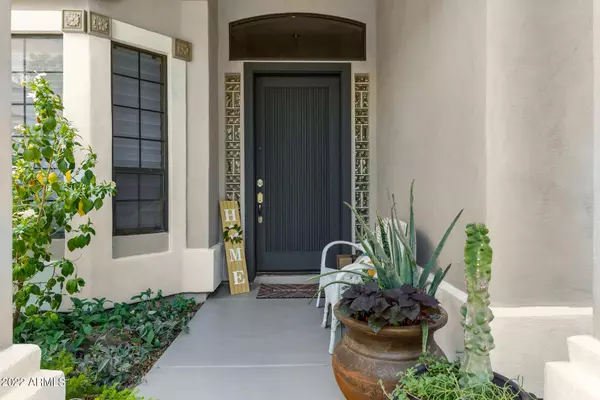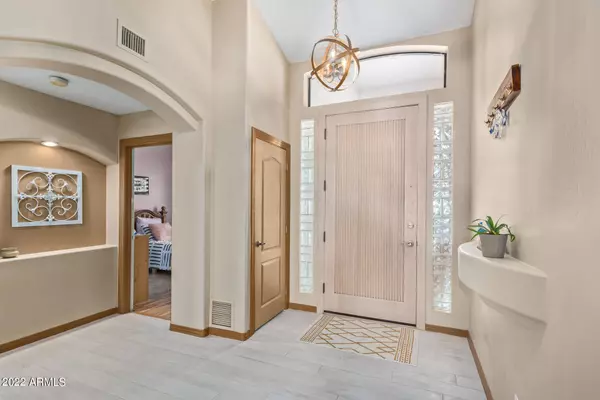$925,000
$950,000
2.6%For more information regarding the value of a property, please contact us for a free consultation.
4 Beds
2.5 Baths
2,721 SqFt
SOLD DATE : 10/26/2022
Key Details
Sold Price $925,000
Property Type Single Family Home
Sub Type Single Family - Detached
Listing Status Sold
Purchase Type For Sale
Square Footage 2,721 sqft
Price per Sqft $339
Subdivision Circle G At Queen Creek Unit 1
MLS Listing ID 6432801
Sold Date 10/26/22
Style Contemporary
Bedrooms 4
HOA Fees $49/qua
HOA Y/N Yes
Originating Board Arizona Regional Multiple Listing Service (ARMLS)
Year Built 1996
Annual Tax Amount $3,457
Tax Year 2021
Lot Size 0.806 Acres
Acres 0.81
Property Description
FRESHLY UPDATED custom home in desirable Circle G Estates! This resort style property has great curb appeal with lush landscaping, and the driveway is an entertainer's dream! Enter the stately front door to a welcoming great room and experience fresh flooring, designer finishes, soaring ceilings and a floorplan that can accommodate a wide range of lifestyles and families. The large, open kitchen features tons of seating space and a wall of sliding glass doors provides full view of the private backyard oasis. Enjoy mature fruit and citrus trees, adult saguaro, and garden beds ready for planting. Spend your weekends entertaining on the expansive patio or by the sparkling, fenced pool! Outdoor shower too! The BONUS A/C room off the garage makes an ideal home office or additional bedroom!
Location
State AZ
County Maricopa
Community Circle G At Queen Creek Unit 1
Direction Traveling south on Hawes from Ocotillo, turn right on E Via Del Rancho Rd, then immediate right on S 199th St. Take the next left onto E Via Del Palo Rd, and the property is the third on the left.
Rooms
Other Rooms Great Room
Den/Bedroom Plus 5
Ensuite Laundry WshrDry HookUp Only
Separate Den/Office Y
Interior
Interior Features Eat-in Kitchen, Vaulted Ceiling(s), Kitchen Island, Pantry, Double Vanity, Full Bth Master Bdrm, Separate Shwr & Tub, Tub with Jets, High Speed Internet, Smart Home
Laundry Location WshrDry HookUp Only
Heating Mini Split, Natural Gas
Cooling Refrigeration, Ceiling Fan(s)
Flooring Laminate, Tile
Fireplaces Number No Fireplace
Fireplaces Type None
Fireplace No
Window Features Double Pane Windows,Tinted Windows
SPA None
Laundry WshrDry HookUp Only
Exterior
Exterior Feature Other, Circular Drive, Covered Patio(s), Playground
Garage Dir Entry frm Garage, Electric Door Opener, Extnded Lngth Garage, RV Gate
Garage Spaces 3.0
Garage Description 3.0
Fence Block
Pool Fenced, Private
Landscape Description Irrigation Back, Flood Irrigation
Utilities Available SRP, SW Gas
Amenities Available None
Waterfront No
Roof Type Tile
Parking Type Dir Entry frm Garage, Electric Door Opener, Extnded Lngth Garage, RV Gate
Private Pool Yes
Building
Lot Description Grass Front, Grass Back, Irrigation Back, Flood Irrigation
Story 1
Builder Name CUSTOM
Sewer Septic Tank
Water City Water
Architectural Style Contemporary
Structure Type Other,Circular Drive,Covered Patio(s),Playground
Schools
Elementary Schools Desert Mountain Elementary
Middle Schools Newell Barney Middle School
High Schools Queen Creek High School
School District Queen Creek Unified District
Others
HOA Name 360 Property Mgmt
HOA Fee Include Maintenance Grounds
Senior Community No
Tax ID 304-68-375
Ownership Fee Simple
Acceptable Financing Conventional, FHA, VA Loan
Horse Property Y
Horse Feature Bridle Path Access
Listing Terms Conventional, FHA, VA Loan
Financing VA
Read Less Info
Want to know what your home might be worth? Contact us for a FREE valuation!

Our team is ready to help you sell your home for the highest possible price ASAP

Copyright 2024 Arizona Regional Multiple Listing Service, Inc. All rights reserved.
Bought with Rickel Realty

"My job is to find and attract mastery-based agents to the office, protect the culture, and make sure everyone is happy! "
42201 N 41st Dr Suite B144, Anthem, AZ, 85086, United States






