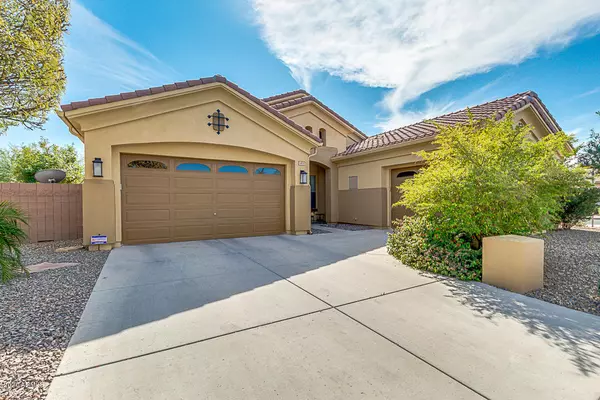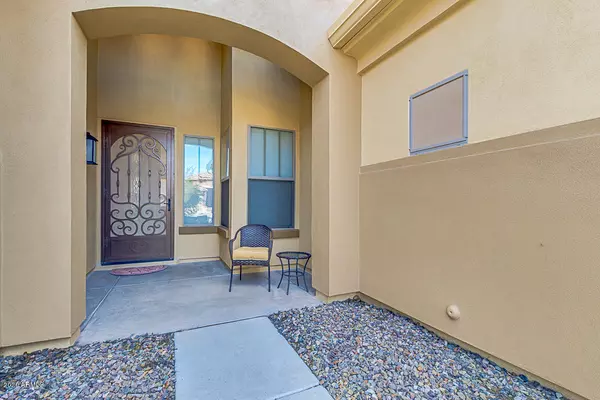$490,000
$489,900
For more information regarding the value of a property, please contact us for a free consultation.
3 Beds
2.5 Baths
2,469 SqFt
SOLD DATE : 04/06/2020
Key Details
Sold Price $490,000
Property Type Single Family Home
Sub Type Single Family - Detached
Listing Status Sold
Purchase Type For Sale
Square Footage 2,469 sqft
Price per Sqft $198
Subdivision Geneva Estates
MLS Listing ID 6036953
Sold Date 04/06/20
Style Ranch
Bedrooms 3
HOA Fees $104/mo
HOA Y/N Yes
Originating Board Arizona Regional Multiple Listing Service (ARMLS)
Year Built 2007
Annual Tax Amount $3,397
Tax Year 2019
Lot Size 10,188 Sqft
Acres 0.23
Property Description
LEASE BACK UNTIL MAY 31, 2020 WILL BE NEEDED UNTIL NEW BUILD IS FINISHED. Beautiful Fulton home, single story corner lot with North South exposure. Inside boasts a one of a kind open floor plan in a sought after community. Gourmet chef kitchen features nice sized island with breakfast bar, granite counter tops, gas cook top and stainless steel appliances still under warranty. Perfect set up for all your entertainment needs! Soaring 12' ceilings. Enjoy the bright light coming into your dining and family room through large windows and sliding doors looking out to your covered patio which has extended pavers and 1'' river rock. It's a blank canvas waiting to be designed. Spacious master bedroom with sliding glass doors leading to the patio. The master bathroom consists of dual vanities, make-up station and a spa shower with 2 heads and drying area. The master bedroom has a huge walk in closet conveniently located in the bathroom. The previous owner converted this once 4 bedroom home into a 3 bedroom home. The 3 guest bedrooms are now 2; both oversized and both with large walk in closets. The guest bathroom has a dual vanity making it perfect for all. Laundry room has built in storage and utility sink. The overhead storage in the separate 3rd car garage will convey. Minutes from schools, shopping, dining, fitness and entertainment. Chandler Unified School District allows you the home owner to choose the school you want to attend which makes this home even more sought after. Location location location. A must see! Please refer to private and semi-private remarks when setting up a showing.
Location
State AZ
County Maricopa
Community Geneva Estates
Direction Take McQueen, turn left onto Ocotillo. Take a right on S Lantana Ranch Blvd. At the stop sign take a left onto Yellowstone Pl. Turn right on S Hudson Pl. Road curves into Zion. End 1413 E Zion Way.
Rooms
Other Rooms Great Room
Master Bedroom Split
Den/Bedroom Plus 4
Separate Den/Office Y
Interior
Interior Features Walk-In Closet(s), Eat-in Kitchen, Breakfast Bar, 9+ Flat Ceilings, Drink Wtr Filter Sys, No Interior Steps, Other, Soft Water Loop, Kitchen Island, Pantry, 3/4 Bath Master Bdrm, Double Vanity, High Speed Internet, Granite Counters, See Remarks
Heating Natural Gas
Cooling Refrigeration, Programmable Thmstat, Ceiling Fan(s)
Flooring Carpet, Laminate, Tile
Fireplaces Type 1 Fireplace
Fireplace Yes
Window Features Double Pane Windows
SPA None
Laundry Dryer Included, Washer Included
Exterior
Exterior Feature Covered Patio(s)
Parking Features Electric Door Opener
Garage Spaces 3.0
Garage Description 3.0
Fence Block
Pool None
Community Features Playground, Biking/Walking Path
Utilities Available SRP, SW Gas
Roof Type Tile
Building
Lot Description Sprinklers In Front, Corner Lot, Desert Front, Gravel/Stone Back, Auto Timer H2O Front
Story 1
Builder Name Fulton Homes
Sewer Public Sewer
Water City Water
Architectural Style Ranch
Structure Type Covered Patio(s)
New Construction No
Schools
Elementary Schools San Tan Elementary
Middle Schools Santan Junior High School
High Schools Hamilton High School
School District Chandler Unified District
Others
HOA Name Premier Community
HOA Fee Include Common Area Maint
Senior Community No
Tax ID 303-47-120
Ownership Fee Simple
Acceptable Financing Cash, Conventional, FHA
Horse Property N
Listing Terms Cash, Conventional, FHA
Financing Conventional
Read Less Info
Want to know what your home might be worth? Contact us for a FREE valuation!

Our team is ready to help you sell your home for the highest possible price ASAP

Copyright 2024 Arizona Regional Multiple Listing Service, Inc. All rights reserved.
Bought with KJ Elite Realty

"My job is to find and attract mastery-based agents to the office, protect the culture, and make sure everyone is happy! "
42201 N 41st Dr Suite B144, Anthem, AZ, 85086, United States






