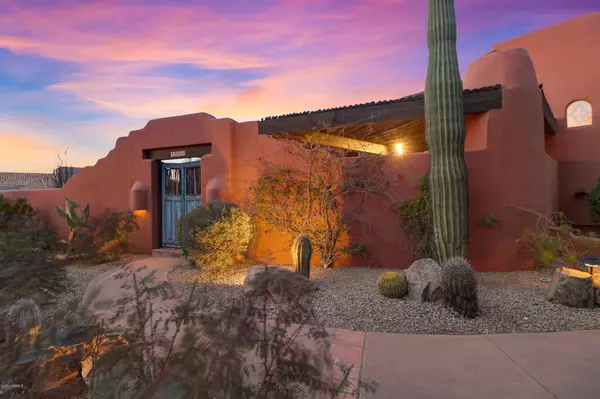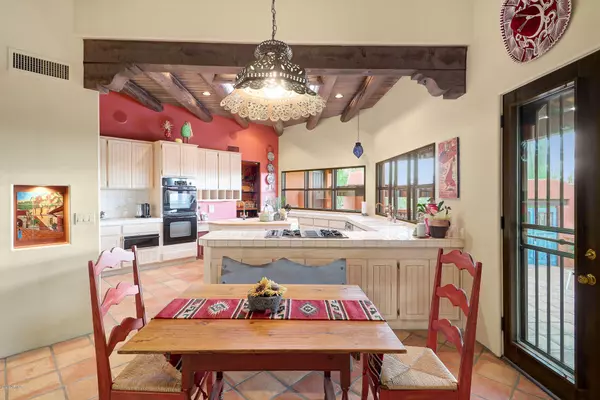$950,000
$975,000
2.6%For more information regarding the value of a property, please contact us for a free consultation.
4 Beds
3.5 Baths
3,501 SqFt
SOLD DATE : 05/15/2020
Key Details
Sold Price $950,000
Property Type Single Family Home
Sub Type Single Family - Detached
Listing Status Sold
Purchase Type For Sale
Square Footage 3,501 sqft
Price per Sqft $271
Subdivision Carefree Foothills
MLS Listing ID 6033726
Sold Date 05/15/20
Style Territorial/Santa Fe
Bedrooms 4
HOA Fees $37/ann
HOA Y/N Yes
Originating Board Arizona Regional Multiple Listing Service (ARMLS)
Year Built 1988
Annual Tax Amount $3,458
Tax Year 2019
Lot Size 0.837 Acres
Acres 0.84
Property Description
Major price drop and ready to be sold now! One of a kind Hacienda awaits you! Experience the serenity of the desert in this custom built home with views in every direction. Each room in the main house has direct access to the outside. Master bedroom features a beehive fireplace, his & her closets & viga beamed ceilings. TV/game room features a bar which makes this a great home to host guests. Backyard provides both comfort, privacy and endless views. The guest house is almost 800 sq. ft. which includes an open living space, kitchenette, and a walk-in closet in bedroom. Home is just 3 min away from the Boulders Resort on Black Mountain. Take in the views and experience the Carefree lifestyle.
Location
State AZ
County Maricopa
Community Carefree Foothills
Direction From Scottsdale Road/Tom Darlington turn west to Sunset Trail and north to home.
Rooms
Other Rooms Guest Qtrs-Sep Entrn, Media Room, Family Room
Guest Accommodations 767.0
Master Bedroom Not split
Den/Bedroom Plus 4
Separate Den/Office N
Interior
Interior Features Eat-in Kitchen, 9+ Flat Ceilings, Central Vacuum, Drink Wtr Filter Sys, Intercom, Soft Water Loop, Wet Bar, Kitchen Island, Pantry, Double Vanity, Full Bth Master Bdrm, Separate Shwr & Tub
Heating Natural Gas
Cooling Refrigeration, Ceiling Fan(s)
Flooring Carpet, Tile
Fireplaces Type 3+ Fireplace, Exterior Fireplace, Living Room, Master Bedroom, Gas
Fireplace Yes
Window Features Skylight(s),Double Pane Windows
SPA Private
Exterior
Exterior Feature Balcony, Covered Patio(s), Misting System, Patio, Private Yard, Built-in Barbecue, Separate Guest House
Garage Attch'd Gar Cabinets, Dir Entry frm Garage, Electric Door Opener, Extnded Lngth Garage, Separate Strge Area
Garage Spaces 3.0
Garage Description 3.0
Fence Block
Pool Play Pool, Fenced, Lap, Private
Utilities Available APS, SW Gas
Amenities Available Management, Self Managed
Waterfront No
View City Lights, Mountain(s)
Roof Type Tile,Foam,Rolled/Hot Mop
Parking Type Attch'd Gar Cabinets, Dir Entry frm Garage, Electric Door Opener, Extnded Lngth Garage, Separate Strge Area
Private Pool Yes
Building
Lot Description Desert Front, Natural Desert Back, Gravel/Stone Front, Gravel/Stone Back, Auto Timer H2O Front, Auto Timer H2O Back
Story 1
Builder Name Custom
Sewer Public Sewer
Water City Water
Architectural Style Territorial/Santa Fe
Structure Type Balcony,Covered Patio(s),Misting System,Patio,Private Yard,Built-in Barbecue, Separate Guest House
Schools
Elementary Schools Black Mountain Elementary School
Middle Schools Arroyo Elementary School
High Schools Cactus Shadows High School
School District Cave Creek Unified District
Others
HOA Name Colby Management
HOA Fee Include Trash
Senior Community No
Tax ID 211-28-155
Ownership Fee Simple
Acceptable Financing Cash, Conventional, 1031 Exchange
Horse Property N
Listing Terms Cash, Conventional, 1031 Exchange
Financing Conventional
Read Less Info
Want to know what your home might be worth? Contact us for a FREE valuation!

Our team is ready to help you sell your home for the highest possible price ASAP

Copyright 2024 Arizona Regional Multiple Listing Service, Inc. All rights reserved.
Bought with Homelogic Real Estate

"My job is to find and attract mastery-based agents to the office, protect the culture, and make sure everyone is happy! "
42201 N 41st Dr Suite B144, Anthem, AZ, 85086, United States






