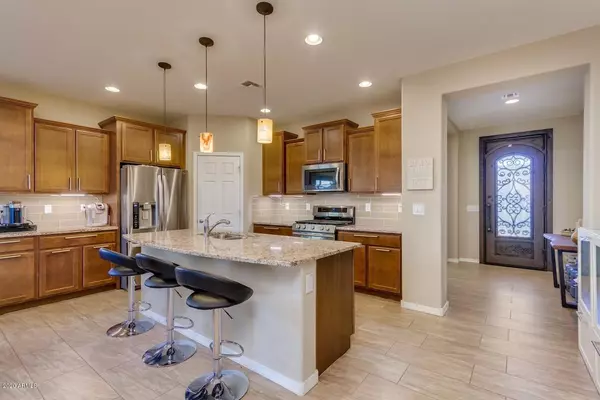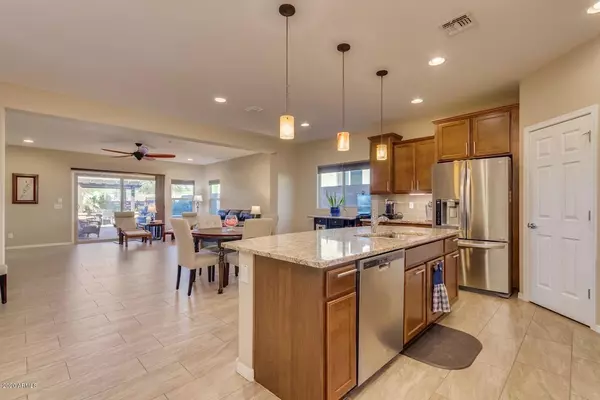$400,000
$405,000
1.2%For more information regarding the value of a property, please contact us for a free consultation.
4 Beds
2 Baths
2,160 SqFt
SOLD DATE : 03/27/2020
Key Details
Sold Price $400,000
Property Type Single Family Home
Sub Type Single Family - Detached
Listing Status Sold
Purchase Type For Sale
Square Footage 2,160 sqft
Price per Sqft $185
Subdivision La Solana
MLS Listing ID 6031920
Sold Date 03/27/20
Bedrooms 4
HOA Fees $77/mo
HOA Y/N Yes
Originating Board Arizona Regional Multiple Listing Service (ARMLS)
Year Built 2016
Annual Tax Amount $2,476
Tax Year 2019
Lot Size 6,000 Sqft
Acres 0.14
Property Description
This newer 4 bedroom home is designed for how you live! You will immediately notice the stunning iron and glass front door - a rarely seen special upgrade to this series of homes! Enter the home to find a spacious office with French doors off to the right and 12 x 24 inch tiles as far as the eye can see. The kitchen boasts staggered cabinetry, a gas range, granite slab counters, nickel hardware, tile backsplash, pull outs in the cabinets, trash cabinet, walk-in corner pantry, pendant lighting over the island, a beautiful stainless fridge and loads of drawers for storage. The kitchen overlooks the breakfast nook and extra large family room with views to the outdoors. No wasted space with a needless formal living room or dining room in this home! In this split floor plan, the expanded master suite is at the rear of the home - for added privacy - and has an easily accessible & oversized spa shower in the bathroom. The closet has been customized and there is even additional storage in the linen closet. Towards the front of the home are the additional three bedrooms and the den, all of which are prewired for ceiling fans. The hallways bath is plumbed for two sinks, should you wish to add another in the future. Your private backyard has pavers, artificial turf with putting green, a ramada with fire pit, outdoor speakers, ceiling fan, ambient lighting, gas line, and the irrigation system was redone in 2019. Included in this newer home are polyvinyl windows with either 25 year shutters or honeycomb blinds, very efficient at lowering your cooling costs. The laundry room has upper cabinets and is plumbed for a utility sink if you wish to add one later. The extended garage has a side access door and offers a soft water loop. This turnkey home is walking distance to Starbucks, Frys and dining. Be sure to check out Limon for some great tacos! This home is serviced by Desert Mountain Elementary School and Barry Goldwater High School in the Deer Valley Unified School District.
Location
State AZ
County Maricopa
Community La Solana
Direction I17 & Dove Valley. East on Dove Valley, North (Left) on 26th Ave, West (Left) on Golden Puma Trail. North (Right) on 26th Lane to home on the left.
Rooms
Other Rooms Great Room
Master Bedroom Split
Den/Bedroom Plus 5
Separate Den/Office Y
Interior
Interior Features 9+ Flat Ceilings, Soft Water Loop, Kitchen Island, 3/4 Bath Master Bdrm, Double Vanity, High Speed Internet, Granite Counters
Heating Natural Gas
Cooling Refrigeration
Flooring Carpet, Laminate, Tile
Fireplaces Type Fire Pit
Fireplace Yes
Window Features Vinyl Frame,Double Pane Windows
SPA None
Exterior
Exterior Feature Covered Patio(s)
Garage Dir Entry frm Garage, Electric Door Opener
Garage Spaces 2.0
Garage Description 2.0
Fence Block
Pool None
Community Features Playground
Utilities Available APS, SW Gas
Amenities Available Management
Waterfront No
Roof Type Tile
Accessibility Bath Grab Bars
Parking Type Dir Entry frm Garage, Electric Door Opener
Private Pool No
Building
Lot Description Sprinklers In Rear, Sprinklers In Front, Desert Front, Synthetic Grass Back, Auto Timer H2O Front, Auto Timer H2O Back
Story 1
Builder Name Pulte
Sewer Public Sewer
Water City Water
Structure Type Covered Patio(s)
Schools
Elementary Schools Desert Mountain Elementary
Middle Schools Desert Mountain Elementary
High Schools Barry Goldwater High School
School District Deer Valley Unified District
Others
HOA Name La Solana
HOA Fee Include No Fees
Senior Community No
Tax ID 204-02-178
Ownership Fee Simple
Acceptable Financing Cash, Conventional, FHA, VA Loan
Horse Property N
Listing Terms Cash, Conventional, FHA, VA Loan
Financing VA
Read Less Info
Want to know what your home might be worth? Contact us for a FREE valuation!

Our team is ready to help you sell your home for the highest possible price ASAP

Copyright 2024 Arizona Regional Multiple Listing Service, Inc. All rights reserved.
Bought with HomeSmart

"My job is to find and attract mastery-based agents to the office, protect the culture, and make sure everyone is happy! "
42201 N 41st Dr Suite B144, Anthem, AZ, 85086, United States






