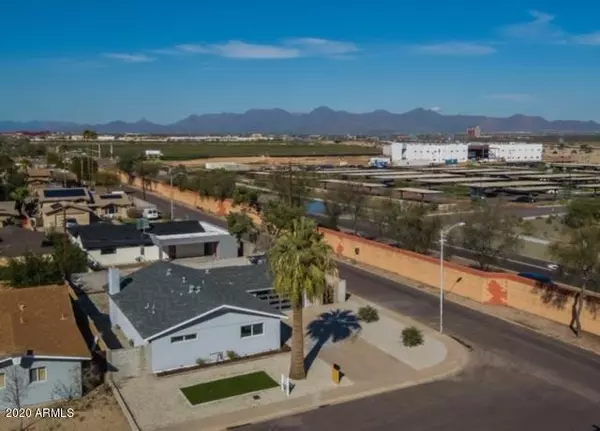$535,000
$549,900
2.7%For more information regarding the value of a property, please contact us for a free consultation.
3 Beds
2 Baths
1,591 SqFt
SOLD DATE : 03/20/2020
Key Details
Sold Price $535,000
Property Type Single Family Home
Sub Type Single Family - Detached
Listing Status Sold
Purchase Type For Sale
Square Footage 1,591 sqft
Price per Sqft $336
Subdivision Park Scottsdale 4
MLS Listing ID 6037068
Sold Date 03/20/20
Style Contemporary
Bedrooms 3
HOA Y/N No
Originating Board Arizona Regional Multiple Listing Service (ARMLS)
Year Built 1962
Annual Tax Amount $1,373
Tax Year 2019
Lot Size 7,757 Sqft
Acres 0.18
Property Sub-Type Single Family - Detached
Property Description
Stunning Remodel with all the finest finishes, lets start off by saying this beautiful custom home was done with a high end custom glass garage door, all brand new plumbing underground and in the home, huge high end custom kitchen with Gas stove, dishwasher, custom microwave easy access for kids to use, wine bar, with a pot filler in the kitchen for easy access, huge island for entertaining, gorgeous back yard pebble tech pool, gas fire pit for entertaining, new electrical, new AC and heater in the home, custom lighting, separate tub and shower in the master bedroom, barn door , wood walls, fireplace made of stone, high end doors and trim touch screen refrigerator the builder really has outdone themselves on this corner lot with a huge driveway biggest the neighbor and much more!!!
Location
State AZ
County Maricopa
Community Park Scottsdale 4
Direction Mcdonald from the 101 to 86th st go south to Montebello make a left home on the corner on the left.
Rooms
Other Rooms Family Room
Den/Bedroom Plus 3
Separate Den/Office N
Interior
Interior Features Eat-in Kitchen, Breakfast Bar, 9+ Flat Ceilings, Soft Water Loop, Kitchen Island, Pantry, Double Vanity, Full Bth Master Bdrm, Separate Shwr & Tub, High Speed Internet, Granite Counters
Heating Other, See Remarks
Cooling Refrigeration
Flooring Carpet, Tile
Fireplaces Number 1 Fireplace
Fireplaces Type 1 Fireplace
Fireplace Yes
Window Features Sunscreen(s),Dual Pane,ENERGY STAR Qualified Windows,Low-E
SPA None
Laundry WshrDry HookUp Only
Exterior
Exterior Feature Other, Patio
Parking Features Electric Door Opener
Garage Spaces 2.0
Garage Description 2.0
Fence Block
Pool Private
Landscape Description Irrigation Back, Irrigation Front
Community Features Biking/Walking Path
Amenities Available None
View Mountain(s)
Roof Type Composition
Private Pool Yes
Building
Lot Description Corner Lot, Desert Back, Desert Front, Synthetic Grass Back, Auto Timer H2O Front, Auto Timer H2O Back, Irrigation Front, Irrigation Back
Story 1
Builder Name Ray Brothers Construction
Sewer Public Sewer
Water City Water
Architectural Style Contemporary
Structure Type Other,Patio
New Construction No
Schools
Elementary Schools Pueblo Elementary School
Middle Schools Mohave Middle School
High Schools Saguaro High School
School District Scottsdale Unified District
Others
HOA Fee Include No Fees
Senior Community No
Tax ID 173-74-023
Ownership Fee Simple
Acceptable Financing Conventional, VA Loan
Horse Property N
Listing Terms Conventional, VA Loan
Financing Conventional
Special Listing Condition Owner/Agent
Read Less Info
Want to know what your home might be worth? Contact us for a FREE valuation!

Our team is ready to help you sell your home for the highest possible price ASAP

Copyright 2025 Arizona Regional Multiple Listing Service, Inc. All rights reserved.
Bought with RE/MAX Fine Properties
"My job is to find and attract mastery-based agents to the office, protect the culture, and make sure everyone is happy! "
42201 N 41st Dr Suite B144, Anthem, AZ, 85086, United States






