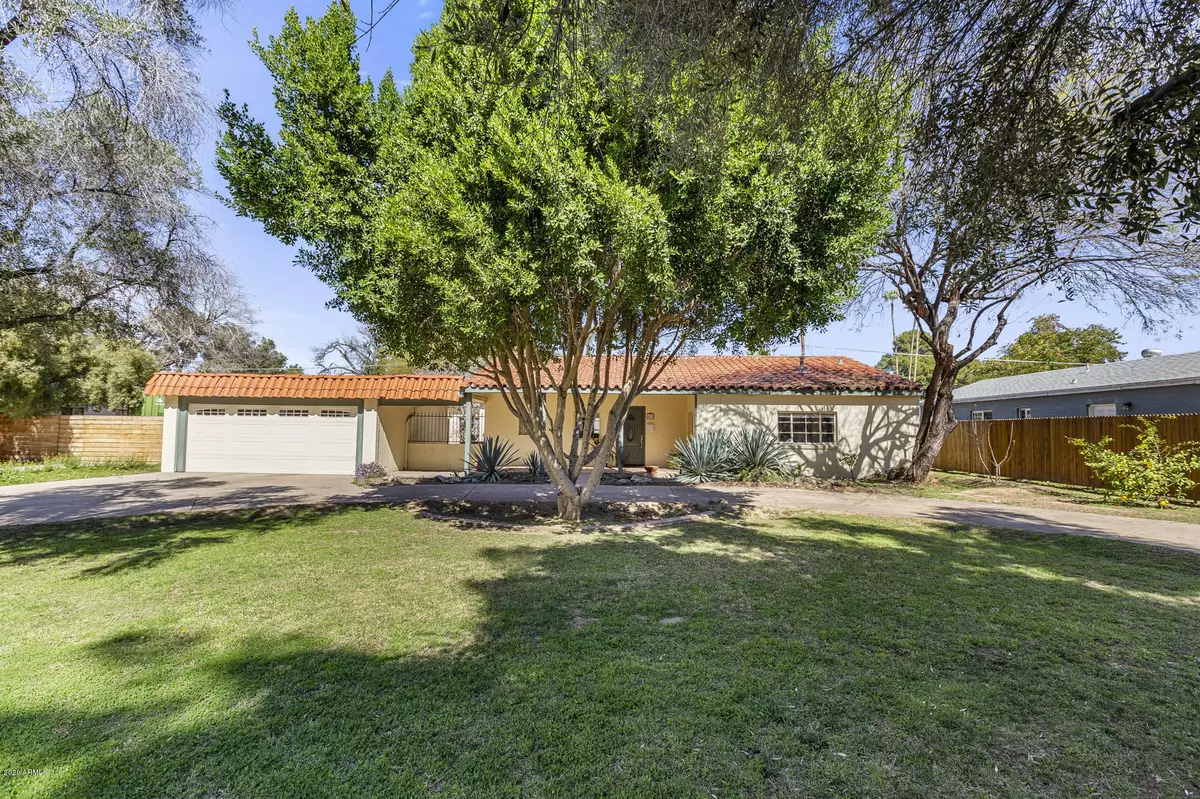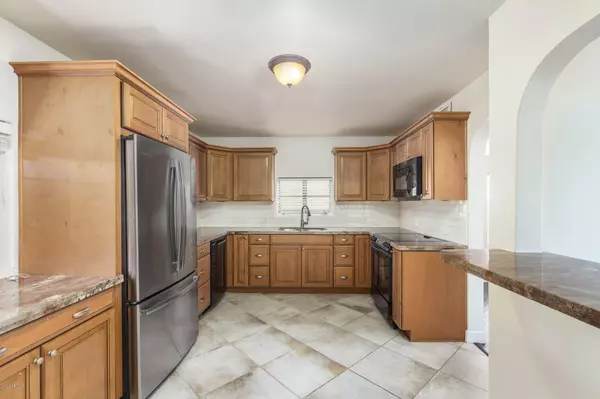$505,000
$525,000
3.8%For more information regarding the value of a property, please contact us for a free consultation.
3 Beds
3 Baths
2,482 SqFt
SOLD DATE : 04/17/2020
Key Details
Sold Price $505,000
Property Type Single Family Home
Sub Type Single Family - Detached
Listing Status Sold
Purchase Type For Sale
Square Footage 2,482 sqft
Price per Sqft $203
Subdivision Cuesta Vista Lot 8-25, 45-52
MLS Listing ID 6043771
Sold Date 04/17/20
Style Ranch,Spanish
Bedrooms 3
HOA Y/N No
Originating Board Arizona Regional Multiple Listing Service (ARMLS)
Year Built 1972
Annual Tax Amount $5,631
Tax Year 2019
Lot Size 0.351 Acres
Acres 0.35
Property Description
Amazing opportunity to create your dream home on an oversized 15,281 sq ft, North/South facing lot in the heart of the one and only Windsor Square Historic neighborhood! Circular front driveway, wood floors, granite countertops, and gorgeous fireplace! All three bedrooms have their own bathrooms and the huge master suite is split from the other rooms off of the back of the home. 100% Block construction throughout. Please see professional floor plan within ''Documents'' tab of the listing. Flood irrigation front and back with a beautiful diving pool, citrus trees and tons of grass for play. Master bathroom is mostly stripped as owner decided not to finish the remodel he had started. Cash buyers or renovation loans only.
Location
State AZ
County Maricopa
Community Cuesta Vista Lot 8-25, 45-52
Direction South on 7th Street to Oregon, West to property on North side of street.
Rooms
Other Rooms Family Room
Master Bedroom Split
Den/Bedroom Plus 4
Separate Den/Office Y
Interior
Interior Features Full Bth Master Bdrm, High Speed Internet, Granite Counters
Heating Natural Gas
Cooling Refrigeration, Ceiling Fan(s)
Flooring Carpet, Tile, Wood
Fireplaces Number 1 Fireplace
Fireplaces Type 1 Fireplace
Fireplace Yes
SPA None
Exterior
Exterior Feature Circular Drive, Covered Patio(s), Patio, Private Yard
Garage Electric Door Opener, Detached
Garage Spaces 2.0
Garage Description 2.0
Fence Block
Pool Diving Pool, Private
Landscape Description Irrigation Back, Irrigation Front
Amenities Available None
Waterfront No
Roof Type Tile,Foam
Parking Type Electric Door Opener, Detached
Private Pool Yes
Building
Lot Description Grass Front, Grass Back, Irrigation Front, Irrigation Back
Story 1
Builder Name Unknown
Sewer Public Sewer
Water City Water
Architectural Style Ranch, Spanish
Structure Type Circular Drive,Covered Patio(s),Patio,Private Yard
Schools
Elementary Schools Madison Elementary School
Middle Schools Madison Elementary School
High Schools Central High School
School District Phoenix Union High School District
Others
HOA Fee Include No Fees
Senior Community No
Tax ID 162-21-015-B
Ownership Fee Simple
Horse Property N
Financing Other
Read Less Info
Want to know what your home might be worth? Contact us for a FREE valuation!

Our team is ready to help you sell your home for the highest possible price ASAP

Copyright 2024 Arizona Regional Multiple Listing Service, Inc. All rights reserved.
Bought with Compass

"My job is to find and attract mastery-based agents to the office, protect the culture, and make sure everyone is happy! "
42201 N 41st Dr Suite B144, Anthem, AZ, 85086, United States






