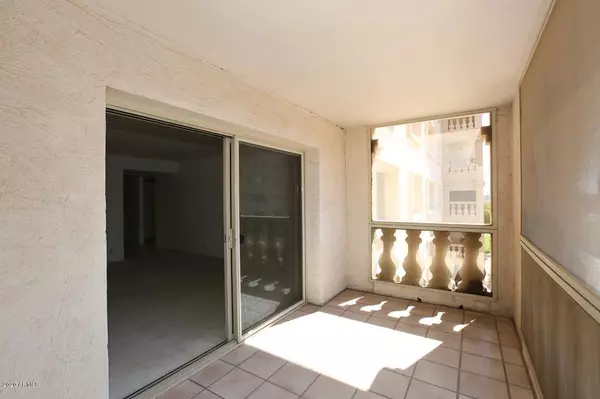$167,000
$172,000
2.9%For more information regarding the value of a property, please contact us for a free consultation.
2 Beds
1 Bath
1,026 SqFt
SOLD DATE : 06/26/2020
Key Details
Sold Price $167,000
Property Type Condo
Sub Type Apartment Style/Flat
Listing Status Sold
Purchase Type For Sale
Square Footage 1,026 sqft
Price per Sqft $162
Subdivision Scottsdale Shadows 4
MLS Listing ID 6044227
Sold Date 06/26/20
Style Contemporary
Bedrooms 2
HOA Fees $392/mo
HOA Y/N Yes
Originating Board Arizona Regional Multiple Listing Service (ARMLS)
Year Built 1974
Annual Tax Amount $538
Tax Year 2019
Lot Size 1,077 Sqft
Acres 0.02
Property Description
RARE FLOOR PLAN. DON'T WAIT...TAKE A LONG LOOK AT THIS ONE! Southwest facing unit in building 27 has mountain views from the patio. This 1,026SQFT unit is BIGGER than the typical 2 bed/1 bath and is a split floorplan. Kitchen has nice countertops and backsplash added along with lighting overhead, and is open to the livingroom. HUGE UPGRADE...Don't miss the duel pane windows and sliding glass door. Step out on to the 4th floor patio and enjoy the view from 2 directions. Lots of storage. HOA includes: AC/Heating, Water/Sewer/Trash. Enjoy the 3 Heated Pools, Spas, Sauna, 2 Workout Facilities, Private Lighted Tennis Courts, FREE GOLF, Underground Parking, 24-Hr. Manned Guard Gate, Art Studio, Library with Computers, Woodworking. Shop. VISIT, COMPARE, OFFER!
Location
State AZ
County Maricopa
Community Scottsdale Shadows 4
Direction Northwest Corner of Camelback and Hayden Rd. Enter community off of 78th St.
Rooms
Other Rooms Great Room
Master Bedroom Split
Den/Bedroom Plus 2
Separate Den/Office N
Interior
Interior Features Elevator, No Interior Steps, Pantry, Full Bth Master Bdrm
Heating Electric, See Remarks
Cooling Refrigeration
Flooring Carpet, Tile, Other
Fireplaces Number No Fireplace
Fireplaces Type None
Fireplace No
Window Features Double Pane Windows
SPA None
Exterior
Exterior Feature Covered Patio(s), Patio, Screened in Patio(s)
Garage Assigned
Garage Spaces 1.0
Garage Description 1.0
Fence Wrought Iron
Pool None
Community Features Gated Community, Community Spa Htd, Community Spa, Community Pool Htd, Community Pool, Near Bus Stop, Community Media Room, Community Laundry, Guarded Entry, Golf, Tennis Court(s), Biking/Walking Path, Clubhouse, Fitness Center
Utilities Available APS
Amenities Available Management, VA Approved Prjct
Waterfront No
View City Lights, Mountain(s)
Roof Type Built-Up
Parking Type Assigned
Private Pool No
Building
Story 1
Builder Name SCOTTSDALE SHADOWS
Sewer Public Sewer
Water City Water
Architectural Style Contemporary
Structure Type Covered Patio(s),Patio,Screened in Patio(s)
Schools
Elementary Schools Navajo Elementary School
Middle Schools Mohave Middle School
High Schools Saguaro Elementary School
School District Scottsdale Unified District
Others
HOA Name RCI
HOA Fee Include Roof Repair,Insurance,Sewer,Maintenance Grounds,Street Maint,Air Cond/Heating,Trash,Water,Roof Replacement,Maintenance Exterior
Senior Community No
Tax ID 173-77-124
Ownership Condominium
Acceptable Financing Cash, Conventional, VA Loan
Horse Property N
Listing Terms Cash, Conventional, VA Loan
Financing Cash
Read Less Info
Want to know what your home might be worth? Contact us for a FREE valuation!

Our team is ready to help you sell your home for the highest possible price ASAP

Copyright 2024 Arizona Regional Multiple Listing Service, Inc. All rights reserved.
Bought with Keller Williams Arizona Realty

"My job is to find and attract mastery-based agents to the office, protect the culture, and make sure everyone is happy! "
42201 N 41st Dr Suite B144, Anthem, AZ, 85086, United States






