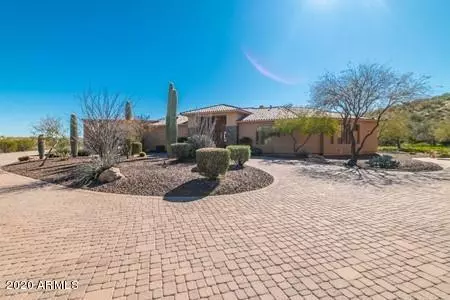$1,650,000
$1,850,000
10.8%For more information regarding the value of a property, please contact us for a free consultation.
4 Beds
4.5 Baths
5,354 SqFt
SOLD DATE : 08/03/2020
Key Details
Sold Price $1,650,000
Property Type Single Family Home
Sub Type Single Family - Detached
Listing Status Sold
Purchase Type For Sale
Square Footage 5,354 sqft
Price per Sqft $308
Subdivision Metes And Bounds
MLS Listing ID 6043291
Sold Date 08/03/20
Style Santa Barbara/Tuscan
Bedrooms 4
HOA Y/N No
Originating Board Arizona Regional Multiple Listing Service (ARMLS)
Year Built 2005
Annual Tax Amount $6,124
Tax Year 2019
Lot Size 4.521 Acres
Acres 4.52
Property Description
WOW! Gorgeous Custom 3 bed home plus Casita and Bonus Room with an RV garage on a well-located lot in Cave Creek. Upon entering the home, you are greeted with a bright Living Room and views of the resort-style backyard and pool. The kitchen is a chef's dream. You'll find a Wolf Range, Sub Zero Refrigeration—including two beverage cooler drawers, generous storage, and a bar-style counter making entertaining easy and fun. Enjoy the Master Suite with a full bath, dual vanities, and walk-in closets. Upgrades include: whirlpool tubs, a steam shower, infinity pool and spa, outdoor cabana, outdoor fireplace, rock out cropping and so much more. The resort-style backyard includes an outdoor kitchen with built-in grill, ice box, Hot-Tub and Pool—both of which are heated! Schedule a showing today!
Location
State AZ
County Maricopa
Community Metes And Bounds
Direction From Carefree Hwy & Cave Creek Rd, go north on Cave Creek Rd, Left on New River Rd, Right on 54th St. to Creek Canyon Rd. stay to the left twice, Cross creek and house is on the left b4 hill.
Rooms
Other Rooms Guest Qtrs-Sep Entrn, Separate Workshop, Family Room
Guest Accommodations 858.0
Den/Bedroom Plus 5
Ensuite Laundry Wshr/Dry HookUp Only
Separate Den/Office Y
Interior
Interior Features Eat-in Kitchen, Breakfast Bar, 9+ Flat Ceilings, Drink Wtr Filter Sys, Fire Sprinklers, No Interior Steps, Soft Water Loop, Kitchen Island, Pantry, Double Vanity, Full Bth Master Bdrm, Separate Shwr & Tub, Tub with Jets, High Speed Internet, Granite Counters
Laundry Location Wshr/Dry HookUp Only
Heating Natural Gas
Cooling Refrigeration, Ceiling Fan(s)
Flooring Carpet, Stone, Tile
Fireplaces Type 3+ Fireplace, Exterior Fireplace, Fire Pit, Living Room, Gas
Fireplace Yes
Window Features Mechanical Sun Shds,Skylight(s),Double Pane Windows
SPA Heated,Private
Laundry Wshr/Dry HookUp Only
Exterior
Exterior Feature Circular Drive, Covered Patio(s), Patio, Private Street(s), Built-in Barbecue, Separate Guest House
Garage Electric Door Opener, Side Vehicle Entry, RV Access/Parking, RV Garage
Garage Spaces 4.0
Garage Description 4.0
Fence Wrought Iron
Pool Fenced, Private
Community Features Biking/Walking Path
Utilities Available APS, SW Gas
Amenities Available None
Waterfront No
View City Lights, Mountain(s)
Roof Type Tile
Parking Type Electric Door Opener, Side Vehicle Entry, RV Access/Parking, RV Garage
Private Pool Yes
Building
Lot Description Sprinklers In Rear, Sprinklers In Front, Corner Lot, Desert Back, Desert Front
Story 1
Builder Name Walsh Custom Builders
Sewer Septic in & Cnctd, Septic Tank
Water City Water
Architectural Style Santa Barbara/Tuscan
Structure Type Circular Drive,Covered Patio(s),Patio,Private Street(s),Built-in Barbecue, Separate Guest House
Schools
Elementary Schools Black Mountain Elementary School
Middle Schools Black Mountain Elementary School
High Schools Cactus Shadows High School
School District Cave Creek Unified District
Others
HOA Fee Include No Fees
Senior Community No
Tax ID 211-16-004-E
Ownership Fee Simple
Acceptable Financing Cash, Conventional
Horse Property Y
Listing Terms Cash, Conventional
Financing Cash
Read Less Info
Want to know what your home might be worth? Contact us for a FREE valuation!

Our team is ready to help you sell your home for the highest possible price ASAP

Copyright 2024 Arizona Regional Multiple Listing Service, Inc. All rights reserved.
Bought with The Noble Agency

"My job is to find and attract mastery-based agents to the office, protect the culture, and make sure everyone is happy! "
42201 N 41st Dr Suite B144, Anthem, AZ, 85086, United States






