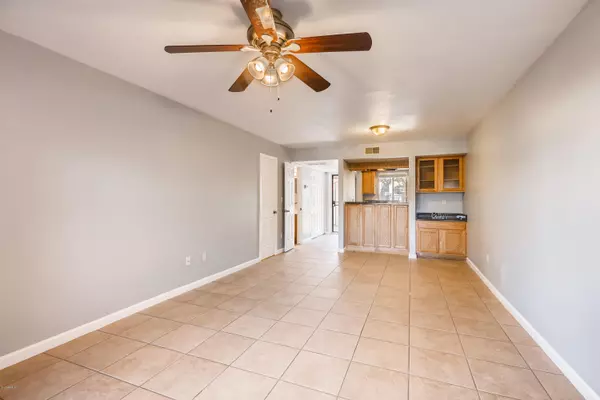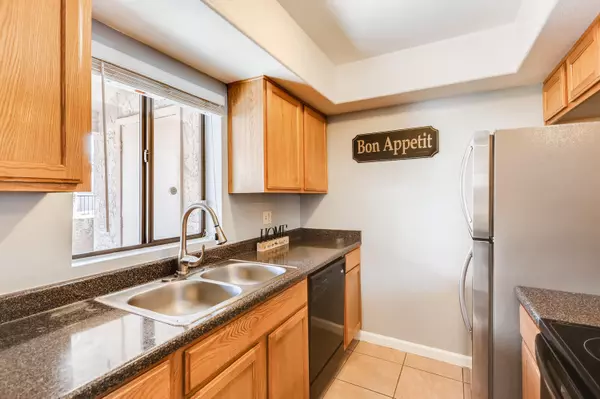$143,000
$143,000
For more information regarding the value of a property, please contact us for a free consultation.
2 Beds
1.5 Baths
1,056 SqFt
SOLD DATE : 02/28/2020
Key Details
Sold Price $143,000
Property Type Townhouse
Sub Type Townhouse
Listing Status Sold
Purchase Type For Sale
Square Footage 1,056 sqft
Price per Sqft $135
Subdivision Lakebrook Villas 2 Amd
MLS Listing ID 6028420
Sold Date 02/28/20
Bedrooms 2
HOA Fees $210/mo
HOA Y/N Yes
Originating Board Arizona Regional Multiple Listing Service (ARMLS)
Year Built 1979
Annual Tax Amount $509
Tax Year 2019
Lot Size 537 Sqft
Acres 0.01
Property Description
Location! Location! This lovely affordable property is located poolside at Lakebrook Villa's!! The property is freshly painted and move in ready! Super Clean! This unit features 2 bedrooms/2 baths, a galley kitchen,
covered patio, covered balcony patio, inside laundry, ceiling fans, tile & laminate flooring throughout, all appliances, new hot water heater, and 2 adjacent parking spots-one covered! Lakebrook Villa's
are home to private walking paths that wrap around the community and the lake! Mature landscaping! Catch & release fishing! Pets up to 35lbs! Located minutes from dining, shopping, entertainment, and the Metrocenter with easy access to I-17!
Location
State AZ
County Maricopa
Community Lakebrook Villas 2 Amd
Direction West on Peoria, North on 28th Drive, East on Sahuaro Drive, North on Biltmore Drive. Left into Lakebrook Villa's, bear left to the cul de sac and Unit #136
Rooms
Other Rooms Great Room
Master Bedroom Upstairs
Den/Bedroom Plus 2
Separate Den/Office N
Interior
Interior Features Upstairs, High Speed Internet
Heating Electric
Cooling Refrigeration, Programmable Thmstat, Ceiling Fan(s)
Flooring Laminate, Tile
Fireplaces Number No Fireplace
Fireplaces Type None
Fireplace No
Window Features Double Pane Windows
SPA None
Exterior
Exterior Feature Balcony, Covered Patio(s), Patio, Private Yard
Garage Assigned
Carport Spaces 1
Fence Block
Pool None
Community Features Community Spa, Community Pool, Near Bus Stop, Lake Subdivision, Biking/Walking Path
Utilities Available APS
Amenities Available Management, Rental OK (See Rmks)
Waterfront No
Roof Type Tile,Foam
Parking Type Assigned
Private Pool No
Building
Lot Description Gravel/Stone Front
Story 2
Builder Name Unknown
Sewer Public Sewer
Water City Water
Structure Type Balcony,Covered Patio(s),Patio,Private Yard
Schools
Elementary Schools Washington Elementary School - Phoenix
Middle Schools Cholla Complex
High Schools Moon Valley High School
School District Glendale Union High School District
Others
HOA Name Trestle Management
HOA Fee Include Roof Repair,Insurance,Sewer,Pest Control,Maintenance Grounds,Front Yard Maint,Trash,Water,Roof Replacement,Maintenance Exterior
Senior Community No
Tax ID 149-17-881
Ownership Fee Simple
Acceptable Financing CTL, Cash, 1031 Exchange
Horse Property N
Listing Terms CTL, Cash, 1031 Exchange
Financing Other
Read Less Info
Want to know what your home might be worth? Contact us for a FREE valuation!

Our team is ready to help you sell your home for the highest possible price ASAP

Copyright 2024 Arizona Regional Multiple Listing Service, Inc. All rights reserved.
Bought with My Home Group Real Estate

"My job is to find and attract mastery-based agents to the office, protect the culture, and make sure everyone is happy! "
42201 N 41st Dr Suite B144, Anthem, AZ, 85086, United States






