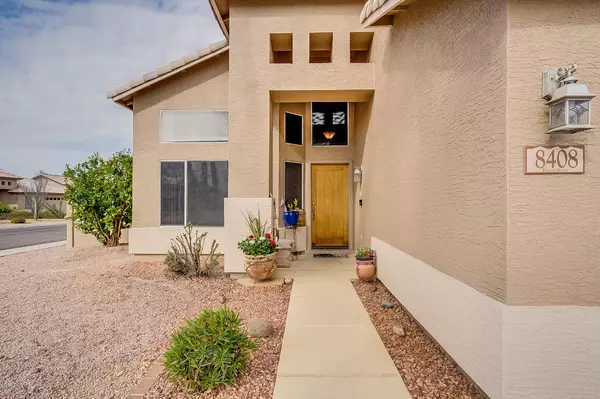$335,000
$337,000
0.6%For more information regarding the value of a property, please contact us for a free consultation.
4 Beds
3 Baths
2,446 SqFt
SOLD DATE : 03/18/2020
Key Details
Sold Price $335,000
Property Type Single Family Home
Sub Type Single Family - Detached
Listing Status Sold
Purchase Type For Sale
Square Footage 2,446 sqft
Price per Sqft $136
Subdivision Bridlewood
MLS Listing ID 6032508
Sold Date 03/18/20
Bedrooms 4
HOA Fees $38/mo
HOA Y/N Yes
Originating Board Arizona Regional Multiple Listing Service (ARMLS)
Year Built 1997
Annual Tax Amount $1,990
Tax Year 2019
Lot Size 9,187 Sqft
Acres 0.21
Property Description
**JAW DROPPER ALERT** PRIDE OF OWNERSHIP WITH 15+ YEARS IN THE HOME ON OVERSIZED CORNER/CUL-DE-SAC LOT! INTERIOR FEATURES INCLUDE ENGINEERED WOOD FLOORING, VAULTED CEILINGS, SPACIOUS KITCHEN W/ISLAND, PANTRY & BLACK APPLIANCES (GAS STOVE), CEILING FANS IN EVERY ROOM, INSIDE LAUNDRY, MINI LOFT UPSTAIRS, MASTER SUITE W/BALCONY TO ENJOY SUNSETS ON AND MASTER BATH W/DUAL SINKS, MAKEUP COUNTER, SEPARATE TUB/SHOWER & WALK-IN CLOSET. INSTANT CURB APPEAL OUTSIDE WITH FRESHLY PAINTED EXTERIOR, COACH LIGHTS, TRIPLE GARAGE W/SIDE SERVICE DOOR, FULL WIDTH REAR COVERED PATIO, FENCED POOL, EXTRA DECKING FOR GRILLING & ENTERTAINING, STUCCOED & PAINTED FENCING, STORAGE SHED AND MORE. A/C UNITS REPLACED IN 2018 AND WATER HEATER IS NOT ANCIENT EITHER. DOWNSTAIRS DEN (COULD BE CONVERTED TO 5TH BEDROOM) ... AND SHOWER IN DOWNSTAIRS BATHROOM MAKE THIS FLOORPLAN IDEAL FOR MOTHER-IN-LAW / GUEST SETUP. LOTS OF STORAGE THROUGHOUT, SECURITY SYSTEM, PRE-WIRE FOR SURROUND SOUND AND SO MUCH MORE. A FULTON COMMUNITY, WHICH MEANS QUALITY! NEIGHBORHOOD PARK WITH PLAY AREAS, BASKETBALL COURT AND TONS OF GRASS IS NICE TO HAVE SO CLOSE. LOCATION CONVENIENT TO ARROWHEAD REGION SHOPPING/RESTAURANTS/ENTERTAINMENT + WESTGATE / PARK WEST TO THE SOUTH. LOOP 101 FREEWAY & GRAND AVENUES MAKE COMMUTING A BREEZE.
Location
State AZ
County Maricopa
Community Bridlewood
Direction S TO PARADISE DRIVE, W TO 83RD DRIVE, N TO SHAW BUTTE, W TO HOME
Rooms
Other Rooms Loft, Family Room
Master Bedroom Upstairs
Den/Bedroom Plus 6
Ensuite Laundry WshrDry HookUp Only
Separate Den/Office Y
Interior
Interior Features Upstairs, Eat-in Kitchen, Vaulted Ceiling(s), Kitchen Island, Pantry, Double Vanity, Full Bth Master Bdrm, Separate Shwr & Tub
Laundry Location WshrDry HookUp Only
Heating Natural Gas
Cooling Refrigeration, Ceiling Fan(s)
Flooring Other, Carpet, Wood
Fireplaces Number No Fireplace
Fireplaces Type None
Fireplace No
Window Features Double Pane Windows
SPA None
Laundry WshrDry HookUp Only
Exterior
Exterior Feature Covered Patio(s), Patio, Storage
Garage Dir Entry frm Garage, Electric Door Opener
Garage Spaces 3.0
Garage Description 3.0
Fence Block
Pool Play Pool, Fenced, Private
Community Features Playground
Utilities Available APS, SW Gas
Amenities Available Management, Rental OK (See Rmks)
Waterfront No
Roof Type Tile,Rolled/Hot Mop
Parking Type Dir Entry frm Garage, Electric Door Opener
Private Pool Yes
Building
Lot Description Corner Lot, Desert Back, Desert Front, Cul-De-Sac, Gravel/Stone Front, Gravel/Stone Back
Story 2
Builder Name FULTON
Sewer Public Sewer
Water City Water
Structure Type Covered Patio(s),Patio,Storage
Schools
Elementary Schools Cheyenne Elementary School
Middle Schools Cheyenne Elementary School
High Schools Peoria High School
School District Peoria Unified School District
Others
HOA Name BRIDLEWOOD
HOA Fee Include Maintenance Grounds
Senior Community No
Tax ID 142-45-343
Ownership Fee Simple
Acceptable Financing Cash, Conventional, FHA, VA Loan
Horse Property N
Listing Terms Cash, Conventional, FHA, VA Loan
Financing Conventional
Read Less Info
Want to know what your home might be worth? Contact us for a FREE valuation!

Our team is ready to help you sell your home for the highest possible price ASAP

Copyright 2024 Arizona Regional Multiple Listing Service, Inc. All rights reserved.
Bought with Realty Executives

"My job is to find and attract mastery-based agents to the office, protect the culture, and make sure everyone is happy! "
42201 N 41st Dr Suite B144, Anthem, AZ, 85086, United States






