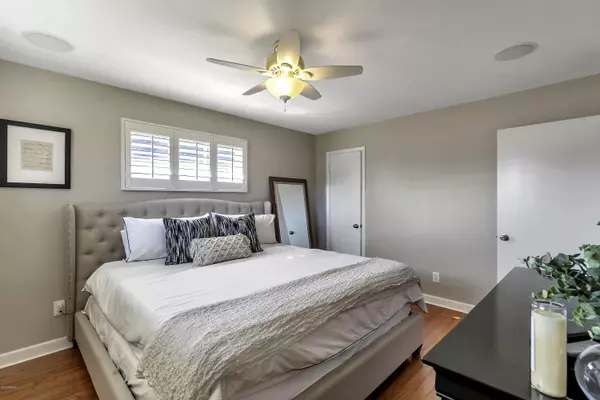$350,000
$349,999
For more information regarding the value of a property, please contact us for a free consultation.
3 Beds
2 Baths
1,341 SqFt
SOLD DATE : 03/02/2020
Key Details
Sold Price $350,000
Property Type Single Family Home
Sub Type Single Family - Detached
Listing Status Sold
Purchase Type For Sale
Square Footage 1,341 sqft
Price per Sqft $260
Subdivision Orangewood Park
MLS Listing ID 6030204
Sold Date 03/02/20
Bedrooms 3
HOA Y/N No
Originating Board Arizona Regional Multiple Listing Service (ARMLS)
Year Built 1957
Annual Tax Amount $1,556
Tax Year 2019
Lot Size 9,788 Sqft
Acres 0.22
Property Sub-Type Single Family - Detached
Property Description
Gorgeous, unique and charming home on an oversized lot in the desirable Central Phoenix- move in ready! This 3 bedroom has a mature shade tree, great curb appeal on a warm and welcoming street. Features hardwood floors throughout, with tile in the kitchen and bathrooms. Built in storage cabinets/drawers in the hallway with surround sound and plantation shutters throughout the entire house. French doors leading to the enormous backyard that includes a new RV gate. Newer A/C and hot water heater! Don't miss out on this incredible home with moderate upgrades in the ideal and established Central Phoenix sub division. NO HOA and located near tons of shopping entertainment and so much more!
Location
State AZ
County Maricopa
Community Orangewood Park
Direction From 15th Ave & Northern-- Head south on 15th Ave to Orangewood Ave. Right on Orangewood Ave to 16th Lane. Right on 16th Lane to property.
Rooms
Other Rooms Family Room
Den/Bedroom Plus 3
Separate Den/Office N
Interior
Interior Features Eat-in Kitchen, Breakfast Bar, Full Bth Master Bdrm
Heating Natural Gas
Cooling Refrigeration, Ceiling Fan(s)
Flooring Tile, Wood
Fireplaces Number No Fireplace
Fireplaces Type None
Fireplace No
SPA None
Exterior
Exterior Feature Covered Patio(s), Patio, Storage
Carport Spaces 1
Fence Block
Pool None
Utilities Available SRP
Amenities Available None
Roof Type Composition
Private Pool No
Building
Lot Description Sprinklers In Rear, Sprinklers In Front, Alley, Natural Desert Back, Grass Front, Grass Back, Natural Desert Front
Story 1
Builder Name UNK
Sewer Sewer in & Cnctd, Public Sewer
Water City Water
Structure Type Covered Patio(s),Patio,Storage
New Construction No
Schools
Elementary Schools Orangewood School
Middle Schools Orangewood School
High Schools Washington High School
School District Glendale Union High School District
Others
HOA Fee Include No Fees
Senior Community No
Tax ID 157-06-004
Ownership Fee Simple
Acceptable Financing Cash, Conventional, 1031 Exchange, FHA, VA Loan
Horse Property N
Listing Terms Cash, Conventional, 1031 Exchange, FHA, VA Loan
Financing Conventional
Read Less Info
Want to know what your home might be worth? Contact us for a FREE valuation!

Our team is ready to help you sell your home for the highest possible price ASAP

Copyright 2025 Arizona Regional Multiple Listing Service, Inc. All rights reserved.
Bought with HomeSmart
"My job is to find and attract mastery-based agents to the office, protect the culture, and make sure everyone is happy! "
42201 N 41st Dr Suite B144, Anthem, AZ, 85086, United States






