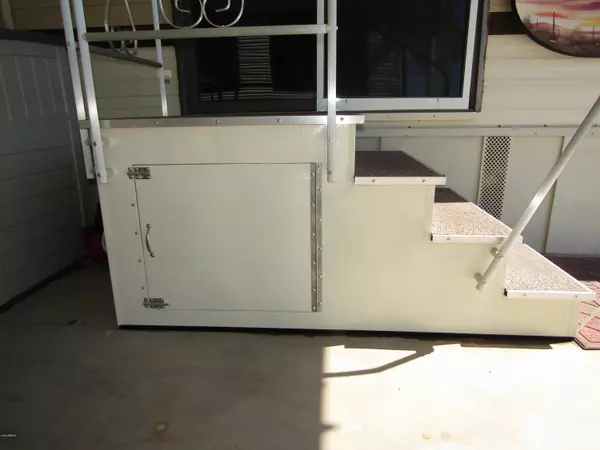$49,900
$49,900
For more information regarding the value of a property, please contact us for a free consultation.
1 Bed
2 Baths
444 SqFt
SOLD DATE : 05/14/2020
Key Details
Sold Price $49,900
Property Type Mobile Home
Sub Type Mfg/Mobile Housing
Listing Status Sold
Purchase Type For Sale
Square Footage 444 sqft
Price per Sqft $112
Subdivision Caliente Casa De Sol
MLS Listing ID 6048755
Sold Date 05/14/20
Style Other (See Remarks)
Bedrooms 1
HOA Fees $62/ann
HOA Y/N Yes
Originating Board Arizona Regional Multiple Listing Service (ARMLS)
Year Built 1985
Annual Tax Amount $321
Tax Year 2019
Lot Size 1,260 Sqft
Acres 0.03
Property Description
Wonderful 1985 Excalibur home with many upgrades the past two years. New Lazy boy couch with therapeutic memory foam bed, Hunter Douglas blinds in Jan 2019, Whirlpool Refrigerator and stove Oct 2018 and a newer Samsung Microwave. Farmhouse sink installed Feb 2019 with garbage deposal, new light fixtures Nov 2018, New steps to the house in Jan 2019, new vinyl plank flooring Mar 2019, master bedroom mattress, Oct 2018, entire interior painted Oct 2018, new handles everywhere in Oct 2019. Plenty of room for all guests in AZ room featuring electric base board heating with an entertainment center, stack washer and dryer and their own 2nd bath with shower. You don't see many like this in a 55 and older community on one of the quietest and best streets in Caliente. Too much to list. Come see!
Location
State AZ
County Pinal
Community Caliente Casa De Sol
Direction From Hwy 79, exit at the Caliente entrance ontoSaguaro Blvd, turn left onto Ironwood, turn right onto Ocotillo Dr, turn right on Jashua Tree then left on Saguaro Dr. Home is on the right.
Rooms
Other Rooms Arizona RoomLanai
Master Bedroom Not split
Den/Bedroom Plus 1
Separate Den/Office N
Interior
Interior Features Breakfast Bar, Furnished(See Rmrks), Vaulted Ceiling(s), Pantry, 3/4 Bath Master Bdrm
Heating Electric, Floor Furnace, Wall Furnace
Cooling Refrigeration
Flooring Laminate, Vinyl
Fireplaces Number No Fireplace
Fireplaces Type None
Fireplace No
SPA None
Exterior
Carport Spaces 1
Fence None
Pool None
Community Features Community Spa, Community Pool Htd, Community Pool, Community Laundry, Coin-Op Laundry, Clubhouse, Fitness Center
Utilities Available Oth Elec (See Rmrks)
Amenities Available Rental OK (See Rmks), Self Managed
Waterfront No
Roof Type Metal
Private Pool No
Building
Lot Description Gravel/Stone Front
Story 1
Builder Name Excalibur
Sewer Public Sewer
Water City Water
Architectural Style Other (See Remarks)
Schools
Elementary Schools Florence K-8
Middle Schools Florence High School
High Schools Florence High School
School District Florence Unified School District
Others
HOA Name CPOA
HOA Fee Include Trash
Senior Community Yes
Tax ID 200-56-182
Ownership Fee Simple
Acceptable Financing Cash
Horse Property N
Listing Terms Cash
Financing Other
Special Listing Condition Age Restricted (See Remarks)
Read Less Info
Want to know what your home might be worth? Contact us for a FREE valuation!

Our team is ready to help you sell your home for the highest possible price ASAP

Copyright 2024 Arizona Regional Multiple Listing Service, Inc. All rights reserved.
Bought with Briggs Realty LLC

"My job is to find and attract mastery-based agents to the office, protect the culture, and make sure everyone is happy! "
42201 N 41st Dr Suite B144, Anthem, AZ, 85086, United States






