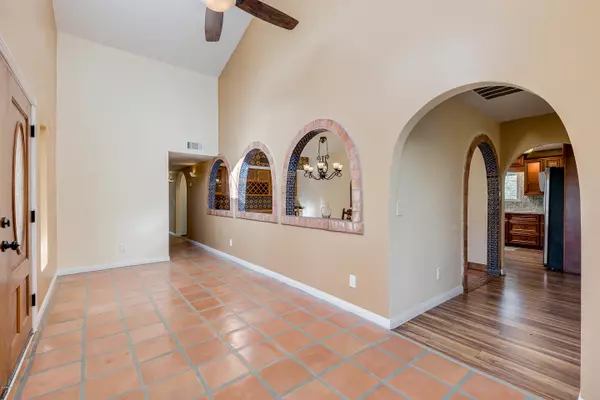$465,000
$525,000
11.4%For more information regarding the value of a property, please contact us for a free consultation.
3 Beds
2 Baths
2,800 SqFt
SOLD DATE : 02/28/2020
Key Details
Sold Price $465,000
Property Type Single Family Home
Sub Type Single Family - Detached
Listing Status Sold
Purchase Type For Sale
Square Footage 2,800 sqft
Price per Sqft $166
Subdivision Western Heritage Estates 2
MLS Listing ID 6031104
Sold Date 02/28/20
Bedrooms 3
HOA Y/N No
Originating Board Arizona Regional Multiple Listing Service (ARMLS)
Year Built 1984
Annual Tax Amount $2,453
Tax Year 2019
Lot Size 1.626 Acres
Acres 1.63
Property Sub-Type Single Family - Detached
Property Description
Private, urban ranch property located close to downtown Phoenix and all its amenities! This tastefully remodeled home sits on 1.6 acres and looks out to the Salt River – very private property. The home has 2,800 square feet with a completely remodeled kitchen with beautiful slab granite, tasteful backsplash, SS appliances, and butcher block center island. The fireplace and wine rack are a focal point of the great room along with the stylish wood beams. The master bathroom features a soaking tub and shower and entrance to the backyard. The secondary bath has tile accents and walk-in shower. The outdoor space features a large covered patio, secondary building could be a workshop, or art studio. Chicken coop and goat enclosure also on the property. Don't miss out on this rare property!
Location
State AZ
County Maricopa
Community Western Heritage Estates 2
Direction South of Broadway on 71st Ave, Go to the end of 71st Ave which will turn into Roeser Road
Rooms
Other Rooms Separate Workshop, Great Room, Family Room
Den/Bedroom Plus 3
Separate Den/Office N
Interior
Interior Features Breakfast Bar, No Interior Steps, Other, Vaulted Ceiling(s), Kitchen Island, Full Bth Master Bdrm, High Speed Internet, Granite Counters
Heating Electric
Cooling Refrigeration
Flooring Carpet, Tile, Wood
Fireplaces Type 1 Fireplace
Fireplace Yes
SPA None
Exterior
Exterior Feature Covered Patio(s)
Garage Spaces 2.0
Carport Spaces 2
Garage Description 2.0
Fence Chain Link
Pool None
Utilities Available SRP
Amenities Available None
Roof Type Tile
Private Pool No
Building
Lot Description Grass Front, Grass Back
Story 1
Builder Name Custom
Sewer Septic Tank
Water City Water
Structure Type Covered Patio(s)
New Construction No
Schools
Elementary Schools Western Valley Elementary School
Middle Schools Western Valley Middle School
High Schools Sierra Linda High School
School District Tolleson Union High School District
Others
HOA Fee Include No Fees
Senior Community No
Tax ID 104-67-030
Ownership Fee Simple
Acceptable Financing Cash, Conventional
Horse Property Y
Listing Terms Cash, Conventional
Financing Conventional
Read Less Info
Want to know what your home might be worth? Contact us for a FREE valuation!

Our team is ready to help you sell your home for the highest possible price ASAP

Copyright 2025 Arizona Regional Multiple Listing Service, Inc. All rights reserved.
Bought with West USA Realty
"My job is to find and attract mastery-based agents to the office, protect the culture, and make sure everyone is happy! "
42201 N 41st Dr Suite B144, Anthem, AZ, 85086, United States






