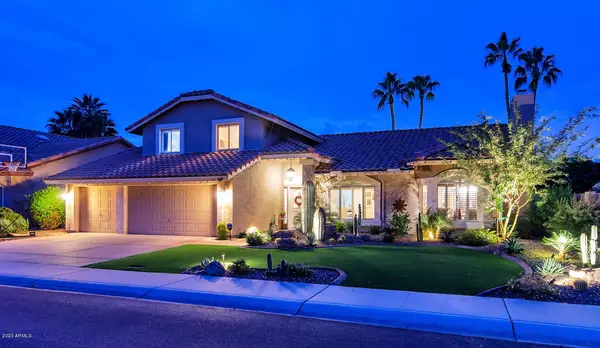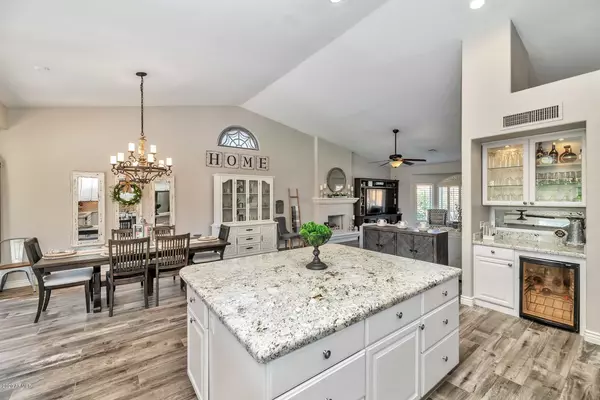$640,000
$625,000
2.4%For more information regarding the value of a property, please contact us for a free consultation.
4 Beds
2.5 Baths
2,963 SqFt
SOLD DATE : 03/23/2020
Key Details
Sold Price $640,000
Property Type Single Family Home
Sub Type Single Family - Detached
Listing Status Sold
Purchase Type For Sale
Square Footage 2,963 sqft
Price per Sqft $215
Subdivision Paradise Park Vista
MLS Listing ID 6038149
Sold Date 03/23/20
Bedrooms 4
HOA Y/N No
Originating Board Arizona Regional Multiple Listing Service (ARMLS)
Year Built 1991
Annual Tax Amount $4,148
Tax Year 2019
Lot Size 7,775 Sqft
Acres 0.18
Property Description
Perfection! Absolutely GORGEOUS 4 bedroom, 2.5 bath home with a DOWNSTAIRS master suite. New plank wood tile on the main level with new carpet on stairs and in upstairs bedrooms. Spacious eat-in kitchen with soaring ceilings and skylights is open to large family room with cozy fireplace. Chef's kitchen has newly painted cabinets, gorgeous granite, new stylish backsplash, stainless steel appliances with brand new microwave and refrigerator included. Restoration Hardware inspired custom wood trim accents at kitchen windows. You'll love spending family time or entertaining around the huge island with bar seating and tons of storage. The spacious downstairs master suite affords privacy from the secondary bedrooms, a large walk-in closet, and a spa-like master bathroom with backyard patio ... access. Huge laundry room with ample storage, new counters & freshly painted cabinets, even a laundry chute from upstairs, plus washer/dryer included! Fresh interior paint including staircase railings and banister, all interior and exterior doors, plus new baseboards and trim! Numerous recent improvements: new landscaping front and back with low maintenance artificial turf, new NEST thermostats, water softener and reverse osmosis added, new light fixtures (inside and on patio), new wireless smoke and carbon monoxide detectors, new doorknobs throughout and front/back door hardware, new bedroom blinds, and more! This wonderful home is truly in tip-top shape! Spacious 3 car garage PLUS huge storage closet off the 3rd car bay. Desirable north/south facing lot. Great private backyard with sparkling play pool, large artificial turf area and wonderful covered patio to relax or play with family and friends! Located close to Desert Horizon and other neighborhood parks and in boundaries for some of the BEST schools in the highly desired Paradise Valley School District. Including Desert Shadows Middle School which is so popular that it is currently closed to open enrollment - you must live in boundaries to enroll. A few miles from Kierland and Scottsdale Quarter and also close to Desert Ridge for countless opportunities for great shopping, restaurants, entertainment, etc! Great freeway access, nearby recreation, and close to all that makes living in Scottsdale great. Visit today and you will want to call this spectacular house home.
Location
State AZ
County Maricopa
Community Paradise Park Vista
Direction From 56th Street, go east on Paradise Lane to 56th PLACE. Left (north) to Kings Ave, right (east) to house on right.
Rooms
Other Rooms Family Room
Master Bedroom Split
Den/Bedroom Plus 4
Separate Den/Office N
Interior
Interior Features Master Downstairs, Eat-in Kitchen, Breakfast Bar, Vaulted Ceiling(s), Kitchen Island, Pantry, Double Vanity, Full Bth Master Bdrm, Separate Shwr & Tub, Tub with Jets, High Speed Internet, Granite Counters
Heating Electric, See Remarks
Cooling Refrigeration, Programmable Thmstat, Ceiling Fan(s)
Flooring Carpet, Tile, Other
Fireplaces Type 1 Fireplace, Family Room
Fireplace Yes
Window Features Skylight(s),Double Pane Windows
SPA None
Exterior
Exterior Feature Covered Patio(s), Patio, Private Yard
Garage Electric Door Opener, Separate Strge Area
Garage Spaces 3.0
Garage Description 3.0
Fence Block
Pool Play Pool, Private
Utilities Available APS
Amenities Available None
Waterfront No
Roof Type Tile
Private Pool Yes
Building
Lot Description Sprinklers In Rear, Sprinklers In Front, Desert Back, Desert Front, Synthetic Grass Frnt, Synthetic Grass Back, Auto Timer H2O Front, Auto Timer H2O Back
Story 2
Builder Name Medallion Homes
Sewer Sewer in & Cnctd, Public Sewer
Water City Water
Structure Type Covered Patio(s),Patio,Private Yard
New Construction Yes
Schools
Elementary Schools North Ranch Elementary School
Middle Schools Desert Shadows Middle School - Scottsdale
High Schools Horizon High School
School District Paradise Valley Unified District
Others
HOA Fee Include No Fees
Senior Community No
Tax ID 215-36-433
Ownership Fee Simple
Acceptable Financing Cash, Conventional, VA Loan
Horse Property N
Listing Terms Cash, Conventional, VA Loan
Financing Conventional
Read Less Info
Want to know what your home might be worth? Contact us for a FREE valuation!

Our team is ready to help you sell your home for the highest possible price ASAP

Copyright 2024 Arizona Regional Multiple Listing Service, Inc. All rights reserved.
Bought with Russ Lyon Sotheby's International Realty

"My job is to find and attract mastery-based agents to the office, protect the culture, and make sure everyone is happy! "
42201 N 41st Dr Suite B144, Anthem, AZ, 85086, United States






