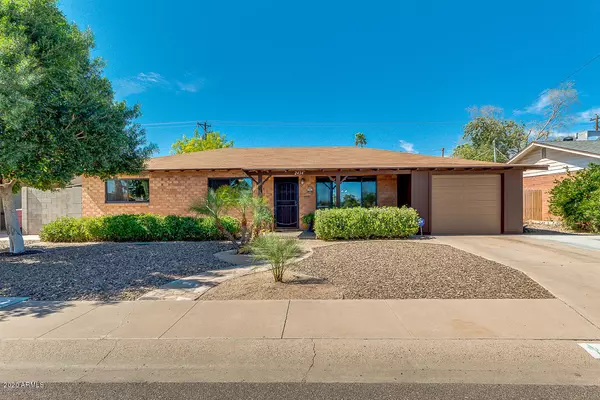$485,500
$475,000
2.2%For more information regarding the value of a property, please contact us for a free consultation.
3 Beds
2 Baths
1,506 SqFt
SOLD DATE : 04/29/2020
Key Details
Sold Price $485,500
Property Type Single Family Home
Sub Type Single Family - Detached
Listing Status Sold
Purchase Type For Sale
Square Footage 1,506 sqft
Price per Sqft $322
Subdivision Scottsdale Estates 4 Lots 340-463
MLS Listing ID 6050418
Sold Date 04/29/20
Style Ranch
Bedrooms 3
HOA Y/N No
Originating Board Arizona Regional Multiple Listing Service (ARMLS)
Year Built 1957
Annual Tax Amount $1,290
Tax Year 2019
Lot Size 6,861 Sqft
Acres 0.16
Property Description
South Scottsdale/Old Town Gem!!! Fully remodeled w/designer upgrades! This 3 Bed/ 2 Bath, 1 Car Garage home w/ REMODELED POOL and Spa is the DREAM for under 500k. Enjoy the backyard Oasis which includes a sparkling pool, Covered Patio, and plenty of room to play and relax. Office/Workout Rm w/pool access. NEWer A/C, NEWer Dual Pane windows, NEW Hot wtr htr, NEWer Plumbing, Wiring. Minutes from Old Town, Close to the 101, Sky Harbor, ASU, Parks, Hiking, Biking and much much more... This Property is perfectly set up for a short term Vacation rental (All Furnishings, TV's, Security Cams, W/D, available on a SBS) - And your buyers that are looking for a Turn Key Gem!!!
Location
State AZ
County Maricopa
Community Scottsdale Estates 4 Lots 340-463
Direction Head SOUTH on Scottsdale to Wilshire, turn LEFT head E to 72nd Pl, turn Right head S to home on RIGHT.
Rooms
Den/Bedroom Plus 4
Ensuite Laundry Wshr/Dry HookUp Only
Separate Den/Office Y
Interior
Interior Features No Interior Steps, Kitchen Island, 3/4 Bath Master Bdrm, Granite Counters
Laundry Location Wshr/Dry HookUp Only
Heating Natural Gas
Cooling Refrigeration, Programmable Thmstat
Flooring Carpet, Tile
Fireplaces Number No Fireplace
Fireplaces Type None
Fireplace No
Window Features Double Pane Windows,Low Emissivity Windows
SPA Above Ground,Heated,Private
Laundry Wshr/Dry HookUp Only
Exterior
Exterior Feature Storage
Garage Spaces 1.0
Garage Description 1.0
Fence Block
Pool Variable Speed Pump, Private
Community Features Near Bus Stop
Utilities Available SRP, SW Gas
Amenities Available None
Waterfront No
Roof Type Composition
Accessibility Accessible Door 32in+ Wide, Zero-Grade Entry, Hard/Low Nap Floors
Private Pool Yes
Building
Lot Description Gravel/Stone Front
Story 1
Builder Name Hallcraft Homes
Sewer Public Sewer
Water City Water
Architectural Style Ranch
Structure Type Storage
Schools
Elementary Schools Pima Elementary School
Middle Schools Supai Middle School
High Schools Coronado High School
School District Scottsdale Unified District
Others
HOA Fee Include No Fees
Senior Community No
Tax ID 131-30-118
Ownership Fee Simple
Acceptable Financing Cash, Conventional, FHA, VA Loan
Horse Property N
Listing Terms Cash, Conventional, FHA, VA Loan
Financing Conventional
Read Less Info
Want to know what your home might be worth? Contact us for a FREE valuation!

Our team is ready to help you sell your home for the highest possible price ASAP

Copyright 2024 Arizona Regional Multiple Listing Service, Inc. All rights reserved.
Bought with Cactus Mountain Properties, LLC

"My job is to find and attract mastery-based agents to the office, protect the culture, and make sure everyone is happy! "
42201 N 41st Dr Suite B144, Anthem, AZ, 85086, United States






