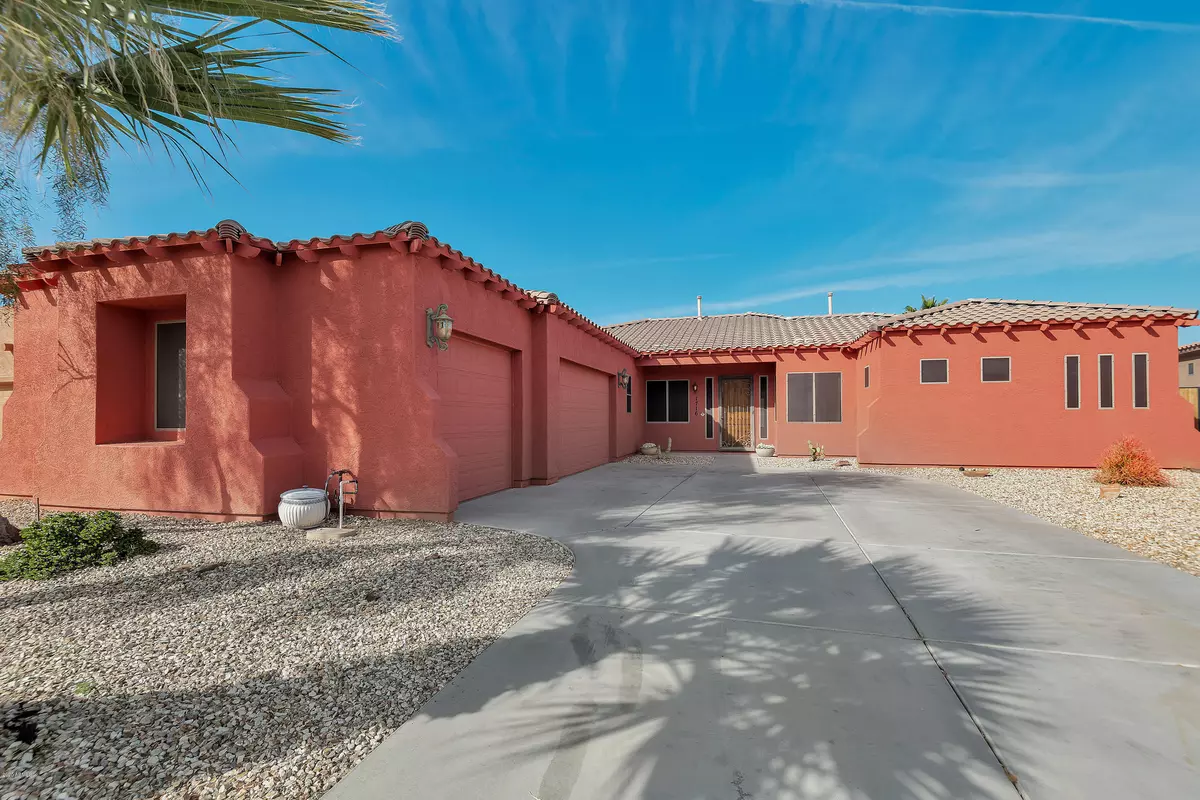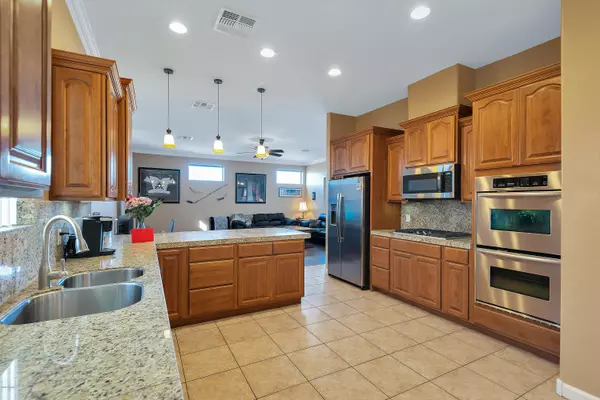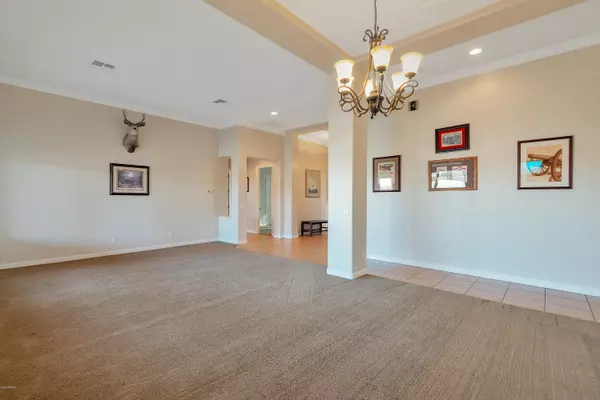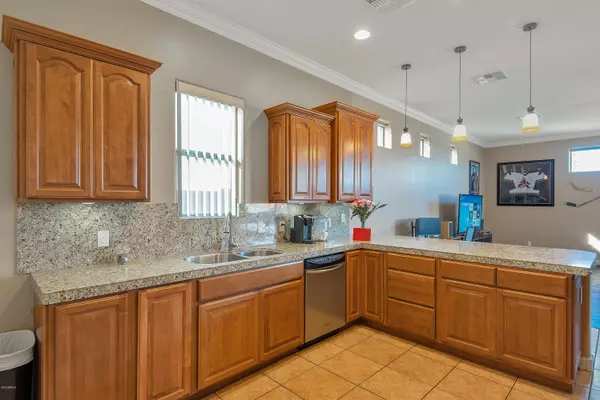$422,500
$425,000
0.6%For more information regarding the value of a property, please contact us for a free consultation.
4 Beds
2.75 Baths
2,923 SqFt
SOLD DATE : 03/17/2020
Key Details
Sold Price $422,500
Property Type Single Family Home
Sub Type Single Family - Detached
Listing Status Sold
Purchase Type For Sale
Square Footage 2,923 sqft
Price per Sqft $144
Subdivision Magdalena Estates
MLS Listing ID 6038959
Sold Date 03/17/20
Style Ranch
Bedrooms 4
HOA Fees $111/mo
HOA Y/N Yes
Originating Board Arizona Regional Multiple Listing Service (ARMLS)
Year Built 2005
Annual Tax Amount $3,872
Tax Year 2019
Lot Size 0.269 Acres
Acres 0.27
Property Sub-Type Single Family - Detached
Property Description
This SEMI-CUSTOM home is a rare find. Every home in the neighborhood is single story, so privacy is a welcomed bonus. No one lives behind the property, except for a plant nursery. A beautiful fountain feature adds fun to the diving pool, which is using chlorine, yet has a salt system installed if that is your preference. The hall bathroom has a door to the outside for pool users. Kitchen offers granite counter tops with tons of elbow room, dual ovens, gas stove, premium staggered cabinets with rope trim, and newer stainless steel appliances. Crown molding adds elegance. 13ft ceilings throughout the main parts of the home and 9ft doorways. 3 of the 4 bedrooms have walk-in closets. 2 a/c units each have a programmable thermostat for energy savings. Full 3 car garage has epoxy flooring. Master bathroom has a 2 person shower. If you prefer non-public schools, consider Phoenix Collegiate Academy, Reyes Maria Ruiz Leadership Academy, Champion, or Victory High. Small subdivision helps neighbors get to know each other.
Location
State AZ
County Maricopa
Community Magdalena Estates
Direction From Baseline, head south on 19th Ave. Turn left onto South Mountain Ave. Turn left onto 17th Dr and home will be just after the turn onto Magdalena.
Rooms
Other Rooms Great Room, Family Room
Master Bedroom Split
Den/Bedroom Plus 4
Separate Den/Office N
Interior
Interior Features Breakfast Bar, 9+ Flat Ceilings, No Interior Steps, Pantry, Double Vanity, Full Bth Master Bdrm, Separate Shwr & Tub, High Speed Internet, Granite Counters
Heating Natural Gas
Cooling Ceiling Fan(s), Programmable Thmstat, Refrigeration
Flooring Carpet, Tile
Fireplaces Number No Fireplace
Fireplaces Type None
Fireplace No
Window Features Dual Pane
SPA Heated,Private
Exterior
Exterior Feature Covered Patio(s), Patio
Parking Features Dir Entry frm Garage, Electric Door Opener
Garage Spaces 3.0
Garage Description 3.0
Fence Block
Pool Variable Speed Pump, Diving Pool, Heated, Private
Community Features Biking/Walking Path
Amenities Available Management
View Mountain(s)
Roof Type Tile
Private Pool Yes
Building
Lot Description Sprinklers In Rear, Sprinklers In Front, Desert Back, Desert Front, Gravel/Stone Front, Gravel/Stone Back, Auto Timer H2O Front, Auto Timer H2O Back
Story 1
Builder Name D & D Homes
Sewer Public Sewer
Water City Water
Architectural Style Ranch
Structure Type Covered Patio(s),Patio
New Construction No
Schools
Elementary Schools Southwest Elementary School
Middle Schools Southwest Elementary School
High Schools Cesar Chavez High School
School District Phoenix Union High School District
Others
HOA Name Magdalens Estates
HOA Fee Include Maintenance Grounds,Street Maint
Senior Community No
Tax ID 300-46-027
Ownership Fee Simple
Acceptable Financing Conventional, 1031 Exchange, FHA, VA Loan
Horse Property N
Listing Terms Conventional, 1031 Exchange, FHA, VA Loan
Financing Other
Read Less Info
Want to know what your home might be worth? Contact us for a FREE valuation!

Our team is ready to help you sell your home for the highest possible price ASAP

Copyright 2025 Arizona Regional Multiple Listing Service, Inc. All rights reserved.
Bought with Knock Homes LLC
"My job is to find and attract mastery-based agents to the office, protect the culture, and make sure everyone is happy! "
42201 N 41st Dr Suite B144, Anthem, AZ, 85086, United States






