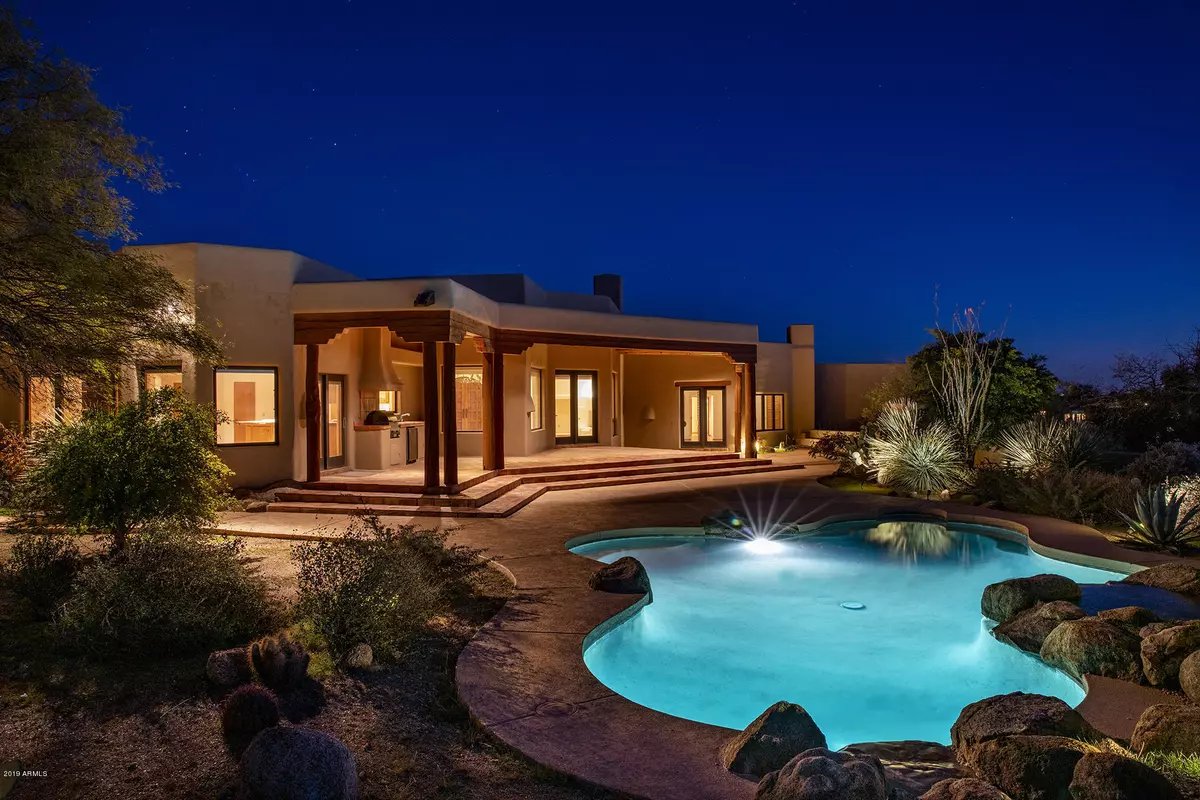$808,000
$849,900
4.9%For more information regarding the value of a property, please contact us for a free consultation.
3 Beds
4.5 Baths
3,790 SqFt
SOLD DATE : 02/28/2020
Key Details
Sold Price $808,000
Property Type Single Family Home
Sub Type Single Family - Detached
Listing Status Sold
Purchase Type For Sale
Square Footage 3,790 sqft
Price per Sqft $213
Subdivision Desert Mountain
MLS Listing ID 5866107
Sold Date 02/28/20
Style Territorial/Santa Fe
Bedrooms 3
HOA Fees $142
HOA Y/N Yes
Originating Board Arizona Regional Multiple Listing Service (ARMLS)
Year Built 1992
Annual Tax Amount $5,070
Tax Year 2018
Lot Size 0.901 Acres
Acres 0.9
Property Description
Experience breathtaking sunset and expansive mountain views from this extremely private golf course home tucked away behind the 13th tee box of Cochise course. Here's your chance to make your own updates on a home that has the views to anchor your investment. Windows capture the down valley views and surrounding desert flora from all of the main living areas. Large covered patio with 2 built in BBQs, pool w/ water feature and heated spa faces southwest where you will enjoy the views and magnificent sunsets behind the layers of mountain ranges that appear in the distance. Three en-suite bedrooms provide plenty of room for friends and family. Lot is on a 23,000 sq. ft. building envelope so you can add to the existing 4000 sq. ft. home if desired. Renowned architect Mark Candelaria has drawn up conceptional drawings of a possible addition and reconfiguration which can be provided. Adjacent Lot is available for purchase, lot 37.
Located in private gated community of Desert Mountain in North Scottsdale, AZ. Includes 6 Nicklaus golf courses (7th currently under construction), world class tennis, pickle ball, bocce ball, fabulous new spa/fitness center, 6 restaurants/clubhouses, Flick golf learning center, equestrian center and 16+ miles of private hiking trails in the Tonto National Forest!
Location
State AZ
County Maricopa
Community Desert Mountain
Direction Head East on Cave Creek Road to Desert Mountain Pkwy. Continue to guard gate. They will give directions to home!
Rooms
Basement Unfinished
Den/Bedroom Plus 3
Separate Den/Office N
Interior
Interior Features Eat-in Kitchen, Breakfast Bar, Fire Sprinklers, Soft Water Loop, Kitchen Island, Pantry, 2 Master Baths, Double Vanity, Full Bth Master Bdrm, Separate Shwr & Tub, Tub with Jets, High Speed Internet
Heating Natural Gas
Cooling Refrigeration, Ceiling Fan(s)
Flooring Carpet, Tile
Fireplaces Type 3+ Fireplace, Exterior Fireplace, Family Room, Living Room, Master Bedroom, Gas
Fireplace Yes
Window Features Skylight(s), Double Pane Windows
SPA Community, Heated
Laundry Dryer Included, Washer Included
Exterior
Exterior Feature Covered Patio(s), Built-in Barbecue
Garage Attch'd Gar Cabinets, Dir Entry frm Garage, Electric Door Opener
Garage Spaces 3.0
Garage Description 3.0
Fence Partial
Pool Community, Heated, Private
Community Features Guarded Entry, Golf, Horse Facility, Concierge, Tennis Court(s), Playground, Biking/Walking Path, Clubhouse, Fitness Center
Utilities Available APS, SW Gas
Amenities Available Management
Waterfront No
View Mountain(s)
Roof Type Foam
Building
Lot Description Desert Back, Desert Front, On Golf Course, Auto Timer H2O Front, Auto Timer H2O Back
Story 1
Builder Name Salcito Custom Homes
Sewer Public Sewer
Water City Water
Architectural Style Territorial/Santa Fe
Structure Type Covered Patio(s), Built-in Barbecue
New Construction Yes
Schools
Elementary Schools Black Mountain Elementary School
Middle Schools Sonoran Trails Middle School
High Schools Cactus Shadows High School
School District Cave Creek Unified District
Others
HOA Name Desert Moutntain HOA
HOA Fee Include Street Maint
Senior Community No
Tax ID 219-56-397
Ownership Fee Simple
Acceptable Financing Cash, Conventional, VA Loan
Horse Property N
Listing Terms Cash, Conventional, VA Loan
Financing Conventional
Read Less Info
Want to know what your home might be worth? Contact us for a FREE valuation!

Our team is ready to help you sell your home for the highest possible price ASAP

Copyright 2024 Arizona Regional Multiple Listing Service, Inc. All rights reserved.
Bought with My Home Group Real Estate

"My job is to find and attract mastery-based agents to the office, protect the culture, and make sure everyone is happy! "
42201 N 41st Dr Suite B144, Anthem, AZ, 85086, United States

