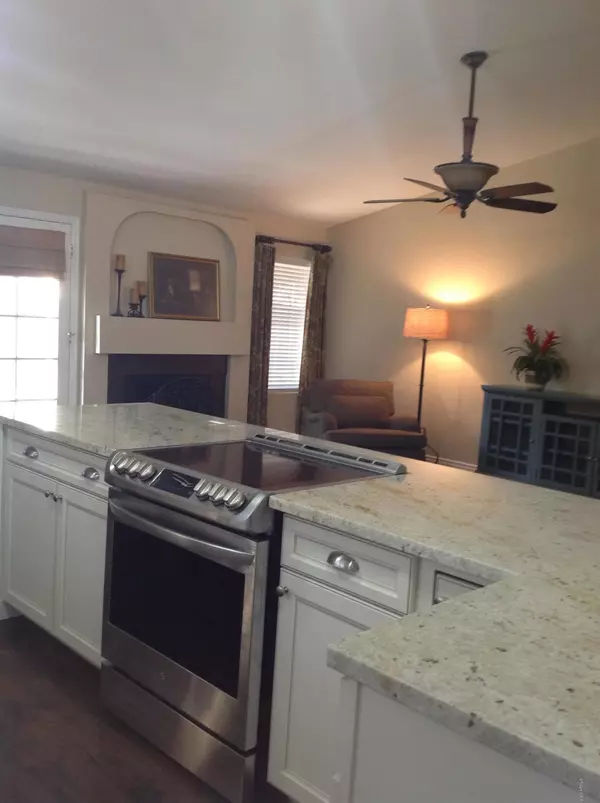$334,000
$338,800
1.4%For more information regarding the value of a property, please contact us for a free consultation.
3 Beds
2 Baths
1,962 SqFt
SOLD DATE : 04/09/2020
Key Details
Sold Price $334,000
Property Type Single Family Home
Sub Type Single Family - Detached
Listing Status Sold
Purchase Type For Sale
Square Footage 1,962 sqft
Price per Sqft $170
Subdivision Chesapeake Park Lot 1-236
MLS Listing ID 6043244
Sold Date 04/09/20
Style Spanish
Bedrooms 3
HOA Y/N No
Originating Board Arizona Regional Multiple Listing Service (ARMLS)
Year Built 1986
Annual Tax Amount $1,560
Tax Year 2019
Lot Size 8,198 Sqft
Acres 0.19
Property Description
PERFECT In Peoria!!! This Meticulously Maintained, Nicely Updated, Upgraded & Improved (List in Docs Tab) 3 BR + Den (with closet) HOME, which includes an RV Gate & RV Parking, is nestled in a neighborhood that is conveniently located near exceptional Schools from Elementary (Oakwood) to University (ASU West), as well as excellent Area Entertainment (P83 District & Peoria Sports Complex) for fantastic Shopping, diverse Dining, sunny Spring Training & more... Close to community parks for fun with friends & family, including your furry four-legged family members. Or just stay put & enjoy the comforts of your own yard, including a fruit cocktail of mature Grapefruit, Tangerine, Lemon & Kumquat trees. Plus, it's easy access to the 101 Freeway will make your commuting a breeze! Talk about Turn-Key - this Home defines Move-In-Ready!! HURRY, come make this wonderful and well appointed house Your HOME, before some other Lucky Buyer does! WELCOME HOME!!!
Location
State AZ
County Maricopa
Community Chesapeake Park Lot 1-236
Direction North on 71st Avenue to Corrine Drive, West on Corrine Drive, HOME is on the south side of Corrine Drive.
Rooms
Other Rooms Family Room
Den/Bedroom Plus 4
Separate Den/Office Y
Interior
Interior Features Eat-in Kitchen, Vaulted Ceiling(s), Double Vanity, Full Bth Master Bdrm, Separate Shwr & Tub, High Speed Internet, Granite Counters
Heating Electric
Cooling Refrigeration, Ceiling Fan(s)
Flooring Carpet, Laminate, Tile
Fireplaces Type 1 Fireplace, Family Room
Fireplace Yes
Window Features Sunscreen(s)
SPA None
Laundry Wshr/Dry HookUp Only
Exterior
Exterior Feature Covered Patio(s), Playground, Patio
Parking Features Attch'd Gar Cabinets, Electric Door Opener, RV Gate, RV Access/Parking
Garage Spaces 2.5
Garage Description 2.5
Fence Block
Pool None
Utilities Available SRP
Amenities Available None
Roof Type Tile
Private Pool No
Building
Lot Description Sprinklers In Rear, Sprinklers In Front, Gravel/Stone Front, Gravel/Stone Back
Story 1
Builder Name Unknown
Sewer Public Sewer
Water City Water
Architectural Style Spanish
Structure Type Covered Patio(s),Playground,Patio
New Construction No
Schools
Elementary Schools Oakwood Elementary School
Middle Schools Oakwood Elementary School
High Schools Cactus High School
School District Peoria Unified School District
Others
HOA Fee Include No Fees
Senior Community No
Tax ID 200-77-466
Ownership Fee Simple
Acceptable Financing Cash, Conventional, FHA, VA Loan
Horse Property N
Listing Terms Cash, Conventional, FHA, VA Loan
Financing Conventional
Read Less Info
Want to know what your home might be worth? Contact us for a FREE valuation!

Our team is ready to help you sell your home for the highest possible price ASAP

Copyright 2025 Arizona Regional Multiple Listing Service, Inc. All rights reserved.
Bought with Redfin Corporation
"My job is to find and attract mastery-based agents to the office, protect the culture, and make sure everyone is happy! "
42201 N 41st Dr Suite B144, Anthem, AZ, 85086, United States






