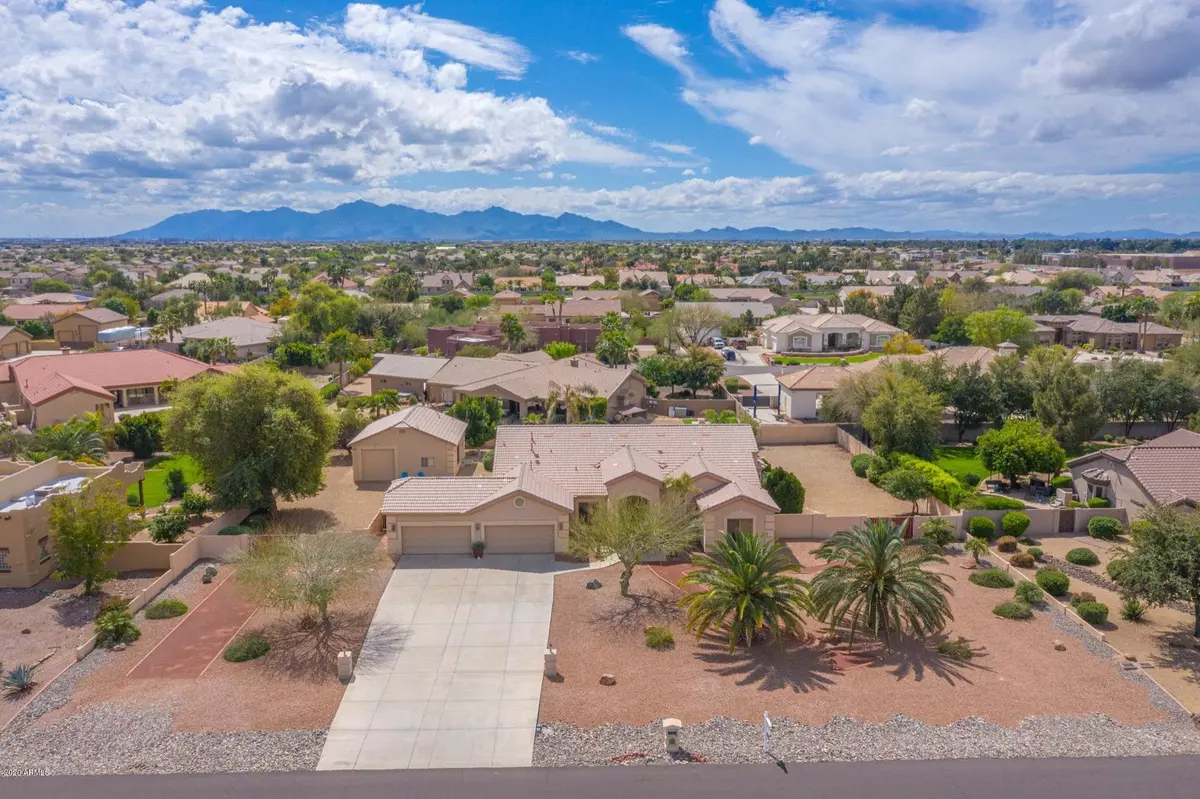$625,000
$630,000
0.8%For more information regarding the value of a property, please contact us for a free consultation.
4 Beds
3.5 Baths
3,450 SqFt
SOLD DATE : 08/07/2020
Key Details
Sold Price $625,000
Property Type Single Family Home
Sub Type Single Family - Detached
Listing Status Sold
Purchase Type For Sale
Square Footage 3,450 sqft
Price per Sqft $181
Subdivision Litchfield Vista Views 3B Corrective Plat
MLS Listing ID 6052627
Sold Date 08/07/20
Style Ranch
Bedrooms 4
HOA Fees $14/ann
HOA Y/N Yes
Originating Board Arizona Regional Multiple Listing Service (ARMLS)
Year Built 1999
Annual Tax Amount $3,876
Tax Year 2019
Lot Size 0.746 Acres
Acres 0.75
Property Description
Absolutely incredible home on 3/4 acre with guest house/casita, multiple RV gates, and RV garage--wow. The inviting curb appeal brings you up through the sprawling driveway, which is perfect for extra parking while entertaining to the double door entrance. Enter this beautiful home to the living/dining room combo with the backdrop of the relaxing pool. The split floorplan has 1 good sized office/bedroom and huge master suite with sitting area and walk-in closet on one side, and the other 2 bedrooms on the other. The eat-in kitchen has it all with island, double wall ovens, gas stove, and lots of cabinets. Outside is a covered patio, diving pool with water feature, grassy area to run around and lots more room too. The casita has its own kitchenette, bathroom and RV garage
Location
State AZ
County Maricopa
Community Litchfield Vista Views 3B Corrective Plat
Direction North to Missouri, and east to this amazing home!
Rooms
Other Rooms Guest Qtrs-Sep Entrn, Family Room
Master Bedroom Split
Den/Bedroom Plus 4
Separate Den/Office N
Interior
Interior Features Eat-in Kitchen, Breakfast Bar, No Interior Steps, Vaulted Ceiling(s), Kitchen Island, Pantry, Double Vanity, Full Bth Master Bdrm, Separate Shwr & Tub, High Speed Internet
Heating Natural Gas
Cooling Refrigeration, Ceiling Fan(s)
Flooring Carpet, Tile
Fireplaces Type 1 Fireplace, Family Room
Fireplace Yes
Window Features Double Pane Windows
SPA None
Exterior
Exterior Feature Covered Patio(s), Playground, Patio
Garage Electric Door Opener, RV Gate, Detached, RV Access/Parking, RV Garage
Garage Spaces 4.5
Garage Description 4.5
Fence Block
Pool Play Pool, Diving Pool, Heated, Private
Utilities Available APS, SW Gas
Amenities Available Management, Rental OK (See Rmks)
Waterfront No
Roof Type Built-Up
Parking Type Electric Door Opener, RV Gate, Detached, RV Access/Parking, RV Garage
Private Pool Yes
Building
Lot Description Sprinklers In Rear, Sprinklers In Front, Desert Back, Desert Front, Grass Back, Auto Timer H2O Front, Auto Timer H2O Back
Story 1
Builder Name unknown
Sewer Septic in & Cnctd, Septic Tank
Water City Water
Architectural Style Ranch
Structure Type Covered Patio(s),Playground,Patio
Schools
Elementary Schools Barbara B. Robey Elementary School
Middle Schools L. Thomas Heck Middle School
High Schools Millennium High School
School District Agua Fria Union High School District
Others
HOA Name Lighthouse Managemen
HOA Fee Include Maintenance Grounds
Senior Community No
Tax ID 501-63-222
Ownership Fee Simple
Acceptable Financing Cash, Conventional, VA Loan
Horse Property N
Listing Terms Cash, Conventional, VA Loan
Financing Conventional
Read Less Info
Want to know what your home might be worth? Contact us for a FREE valuation!

Our team is ready to help you sell your home for the highest possible price ASAP

Copyright 2024 Arizona Regional Multiple Listing Service, Inc. All rights reserved.
Bought with DPR Realty LLC

"My job is to find and attract mastery-based agents to the office, protect the culture, and make sure everyone is happy! "
42201 N 41st Dr Suite B144, Anthem, AZ, 85086, United States






