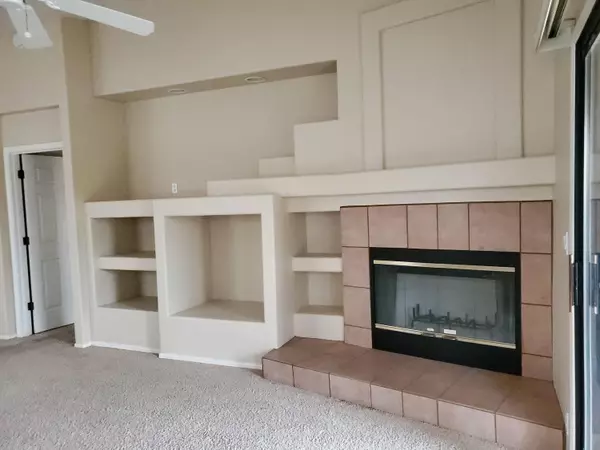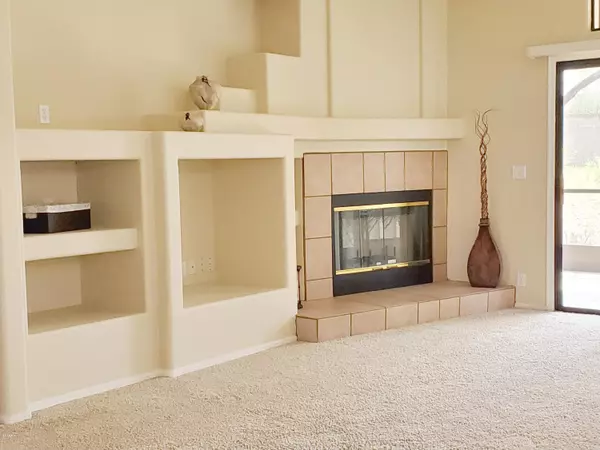$349,000
$354,000
1.4%For more information regarding the value of a property, please contact us for a free consultation.
3 Beds
2 Baths
1,593 SqFt
SOLD DATE : 04/30/2020
Key Details
Sold Price $349,000
Property Type Single Family Home
Sub Type Patio Home
Listing Status Sold
Purchase Type For Sale
Square Footage 1,593 sqft
Price per Sqft $219
Subdivision Mirage Cove Condominiums
MLS Listing ID 6053080
Sold Date 04/30/20
Style Ranch,Territorial/Santa Fe
Bedrooms 3
HOA Fees $175/mo
HOA Y/N Yes
Originating Board Arizona Regional Multiple Listing Service (ARMLS)
Year Built 1996
Annual Tax Amount $1,874
Tax Year 2019
Lot Size 1,981 Sqft
Acres 0.05
Property Description
This is a must see. Nicest, quiet small neighborhood. Views of Red rock. No neighbors checking into your back patio.
Privacy is the word.
Just totally painted inside. Vaulted ceilings including in the screened porch which spans across the whole back of the home. Acess from living and Master bedroom. High ceilings and vaults and potshelves. Eat in kitchen with a patio door to an enclosed side yard . Formal dining room/ living room combination. Lots of built ins.
Large Masterbedroom with a large walk in closet. Materbath with built ins and 2 sinks.
You will love this home, Everything on 1 floor.
If you have been looking for a bright, light home in a quiet dead end neighborhood yet 3 miles to town, you found it!!
Location
State AZ
County Maricopa
Community Mirage Cove Condominiums
Direction Shea to Saguro intersaction go South not into town. Home just up the street on left side on privat side road take a left after the old firestation
Rooms
Other Rooms Great Room, Arizona RoomLanai
Master Bedroom Split
Den/Bedroom Plus 3
Separate Den/Office N
Interior
Interior Features Eat-in Kitchen, 9+ Flat Ceilings, Fire Sprinklers, No Interior Steps, Vaulted Ceiling(s), Pantry, 3/4 Bath Master Bdrm, Double Vanity, High Speed Internet
Heating Electric
Cooling Refrigeration
Flooring Carpet, Tile
Fireplaces Type 1 Fireplace, Family Room
Fireplace Yes
Window Features Double Pane Windows
SPA None
Exterior
Exterior Feature Patio, Screened in Patio(s)
Garage Attch'd Gar Cabinets, Electric Door Opener
Garage Spaces 2.0
Garage Description 2.0
Fence Block
Pool None
Landscape Description Irrigation Back, Irrigation Front
Utilities Available SRP
Amenities Available FHA Approved Prjct, Rental OK (See Rmks)
Waterfront No
View Mountain(s)
Roof Type Tile,Concrete
Accessibility Zero-Grade Entry
Parking Type Attch'd Gar Cabinets, Electric Door Opener
Private Pool No
Building
Lot Description Gravel/Stone Front, Gravel/Stone Back, Irrigation Front, Irrigation Back
Story 1
Unit Features Ground Level
Builder Name unknown
Sewer Public Sewer
Water City Water
Architectural Style Ranch, Territorial/Santa Fe
Structure Type Patio,Screened in Patio(s)
Schools
Elementary Schools Foothills Elementary School - Glendale
Middle Schools Fountain Hills High School
High Schools Fountain Hills High School
School District Fountain Hills Unified District
Others
HOA Name Mirage Cove
HOA Fee Include Roof Repair,Insurance,Pest Control,Maintenance Grounds,Street Maint,Front Yard Maint,Roof Replacement,Maintenance Exterior
Senior Community No
Tax ID 176-09-429
Ownership Fee Simple
Acceptable Financing Cash, Conventional, FHA
Horse Property N
Listing Terms Cash, Conventional, FHA
Financing Conventional
Read Less Info
Want to know what your home might be worth? Contact us for a FREE valuation!

Our team is ready to help you sell your home for the highest possible price ASAP

Copyright 2024 Arizona Regional Multiple Listing Service, Inc. All rights reserved.
Bought with RE/MAX Desert Showcase

"My job is to find and attract mastery-based agents to the office, protect the culture, and make sure everyone is happy! "
42201 N 41st Dr Suite B144, Anthem, AZ, 85086, United States






