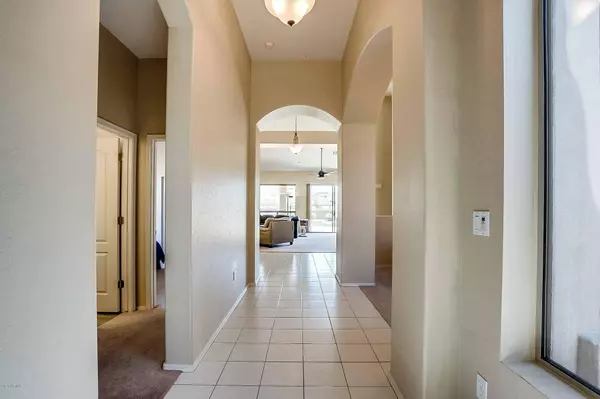$480,000
$494,900
3.0%For more information regarding the value of a property, please contact us for a free consultation.
3 Beds
2 Baths
2,226 SqFt
SOLD DATE : 05/13/2020
Key Details
Sold Price $480,000
Property Type Single Family Home
Sub Type Single Family - Detached
Listing Status Sold
Purchase Type For Sale
Square Footage 2,226 sqft
Price per Sqft $215
Subdivision Desert Vistas Unit 3 At Las Sendas
MLS Listing ID 6054711
Sold Date 05/13/20
Style Santa Barbara/Tuscan
Bedrooms 3
HOA Fees $121/qua
HOA Y/N Yes
Originating Board Arizona Regional Multiple Listing Service (ARMLS)
Year Built 1998
Annual Tax Amount $3,128
Tax Year 2019
Lot Size 0.293 Acres
Acres 0.29
Property Description
Immaculate, meticulously maintained property nestled on a quiet, private, cul-de-sac lot in The Terraces at Las Sendas. Original Owners. This rare great room option Sagewood model features a 3 bed/2bath split floor plan, formal dining, great room, and updated kitchen. Kitchen boasts granite countertops and solid wood cherry cabinets. Great room features built in wet bar with wine fridge and gas fireplace perfect for entertaining. Bathrooms updated Jan 2020 with beautiful dark wood vanities, white quartz countertops, nickel fixtures, new lighting/mirrors, remodeled master shower, and waterproof vinyl wood look flooring. Oversized lot backs to large wash area and features heated sparkling play pool with spa, grass play area, covered patio, and views of Usery Pass and Las Sendas Mountain. New water heater Feb 2020, new garage door opener Dec 2019, new soft water machine Aug 2019. Las Sendas is a master planned community featuring 2 community pools, workout facility & Spa, community events center, tennis, basketball, volleyball and pickleball courts, hiking/walking trails, family parks, baseball, and soccer field. Walking distance to shopping and dining. Easy access to 202 freeway.
Location
State AZ
County Maricopa
Community Desert Vistas Unit 3 At Las Sendas
Direction Take Power road to McDowell. Turn east onto McDowell to Ridgecrest. Turn North on Ridgecrest, east on E Portia and left on N. Sawyer Circle. Home is 3rd on right.
Rooms
Other Rooms Great Room
Master Bedroom Split
Den/Bedroom Plus 3
Separate Den/Office N
Interior
Interior Features Eat-in Kitchen, Breakfast Bar, Vaulted Ceiling(s), Kitchen Island, Pantry, Double Vanity, Full Bth Master Bdrm, Separate Shwr & Tub, High Speed Internet, Granite Counters
Heating Electric
Cooling Refrigeration
Flooring Carpet, Vinyl, Tile
Fireplaces Type 1 Fireplace, Gas
Fireplace Yes
Window Features Sunscreen(s)
SPA Heated,Private
Exterior
Exterior Feature Covered Patio(s), Patio
Garage Golf Cart Garage
Garage Spaces 2.5
Garage Description 2.5
Fence Block
Pool Play Pool, Heated, Private
Community Features Gated Community, Community Spa Htd, Community Pool Htd, Golf, Tennis Court(s), Playground, Biking/Walking Path, Clubhouse, Fitness Center
Utilities Available SRP, City Gas
Amenities Available Management, Rental OK (See Rmks)
Waterfront No
Roof Type Tile
Parking Type Golf Cart Garage
Private Pool Yes
Building
Lot Description Desert Back, Desert Front, Cul-De-Sac, Gravel/Stone Front, Gravel/Stone Back, Grass Back, Auto Timer H2O Front, Auto Timer H2O Back
Story 1
Builder Name Blandford Homes
Sewer Public Sewer
Water City Water
Architectural Style Santa Barbara/Tuscan
Structure Type Covered Patio(s),Patio
Schools
Elementary Schools Las Sendas Elementary School
Middle Schools Fremont Junior High School
High Schools Red Mountain High School
School District Mesa Unified District
Others
HOA Name Las Sendas
HOA Fee Include Maintenance Grounds,Street Maint
Senior Community No
Tax ID 219-19-521
Ownership Fee Simple
Acceptable Financing Cash, Conventional, VA Loan
Horse Property N
Listing Terms Cash, Conventional, VA Loan
Financing Conventional
Read Less Info
Want to know what your home might be worth? Contact us for a FREE valuation!

Our team is ready to help you sell your home for the highest possible price ASAP

Copyright 2024 Arizona Regional Multiple Listing Service, Inc. All rights reserved.
Bought with Hague Partners

"My job is to find and attract mastery-based agents to the office, protect the culture, and make sure everyone is happy! "
42201 N 41st Dr Suite B144, Anthem, AZ, 85086, United States






