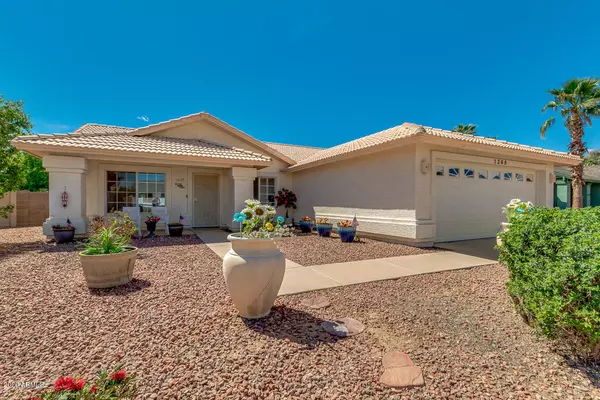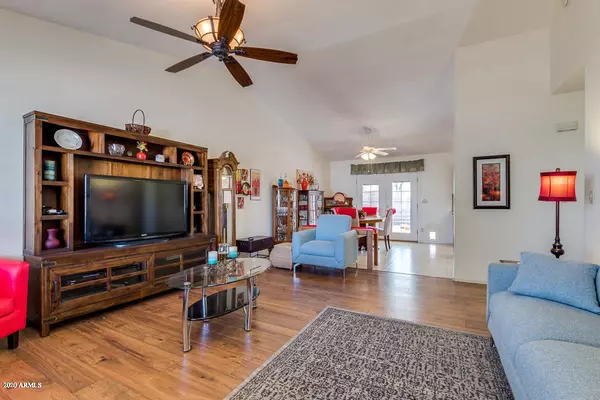$195,000
$200,000
2.5%For more information regarding the value of a property, please contact us for a free consultation.
3 Beds
1.75 Baths
1,536 SqFt
SOLD DATE : 04/24/2020
Key Details
Sold Price $195,000
Property Type Single Family Home
Sub Type Single Family - Detached
Listing Status Sold
Purchase Type For Sale
Square Footage 1,536 sqft
Price per Sqft $126
Subdivision Smoketree Unit 1A, Lot 6
MLS Listing ID 6055688
Sold Date 04/24/20
Style Ranch
Bedrooms 3
HOA Y/N No
Originating Board Arizona Regional Multiple Listing Service (ARMLS)
Year Built 1993
Annual Tax Amount $1,007
Tax Year 2019
Property Description
All single level home cul-de-sac street with NO HOA! 2x6 exterior, 15 SEER AC, vaulted ceilings, covered patio and concrete tile roof and Solar. Oversized garage measures 21X24 and has pull down stairs for the attic with storage above the garage and electric opener. There's so much storage throughout. The bottom kitchen cabinets have pull out lower drawers and in the corner is a Lazy Susan. The island has cabinets and electric outlets. All appliances are stainless steel. Enjoy higher water quality with a Reverse Osmosis and Water softening system. Large master bedroom has a deep full length closet and master bath that includes step in shower and double sinks. Hall bath is spacious as well with tub/shower combo and double sinks. Fans are in all rooms. Laundry room is a great size with cabinets over the washer/dryer and on opposite side of room. Beautifully landscaped back and front yards and spacious covered patio.
Location
State AZ
County Pinal
Community Smoketree Unit 1A, Lot 6
Direction McMurray Blvd to Colorado, N on Colorado to Brenda, W on Brenda to 1269.
Rooms
Other Rooms Great Room
Den/Bedroom Plus 3
Separate Den/Office N
Interior
Interior Features Drink Wtr Filter Sys, Soft Water Loop, Vaulted Ceiling(s), 3/4 Bath Master Bdrm, Double Vanity, High Speed Internet
Heating Electric
Cooling Refrigeration, Ceiling Fan(s)
Flooring Carpet, Vinyl, Wood
Fireplaces Number No Fireplace
Fireplaces Type None
Fireplace No
SPA None
Exterior
Exterior Feature Covered Patio(s)
Garage Electric Door Opener, Extnded Lngth Garage, RV Gate, RV Access/Parking
Garage Spaces 2.0
Garage Description 2.0
Fence Block
Pool None
Utilities Available APS
Amenities Available None
Waterfront No
Roof Type Tile
Parking Type Electric Door Opener, Extnded Lngth Garage, RV Gate, RV Access/Parking
Private Pool No
Building
Lot Description Sprinklers In Rear, Sprinklers In Front, Desert Front
Story 1
Builder Name Unknown
Sewer Sewer in & Cnctd, Public Sewer
Water Pvt Water Company
Architectural Style Ranch
Structure Type Covered Patio(s)
Schools
Elementary Schools Ironwood School
Middle Schools Cactus Middle School
High Schools Vista Grande High School
School District Casa Grande Union High School District
Others
HOA Fee Include No Fees
Senior Community No
Tax ID 505-58-006
Ownership Fee Simple
Acceptable Financing Cash, Conventional, FHA, VA Loan
Horse Property N
Listing Terms Cash, Conventional, FHA, VA Loan
Financing Cash
Read Less Info
Want to know what your home might be worth? Contact us for a FREE valuation!

Our team is ready to help you sell your home for the highest possible price ASAP

Copyright 2024 Arizona Regional Multiple Listing Service, Inc. All rights reserved.
Bought with AZ New Horizon Realty

"My job is to find and attract mastery-based agents to the office, protect the culture, and make sure everyone is happy! "
42201 N 41st Dr Suite B144, Anthem, AZ, 85086, United States






