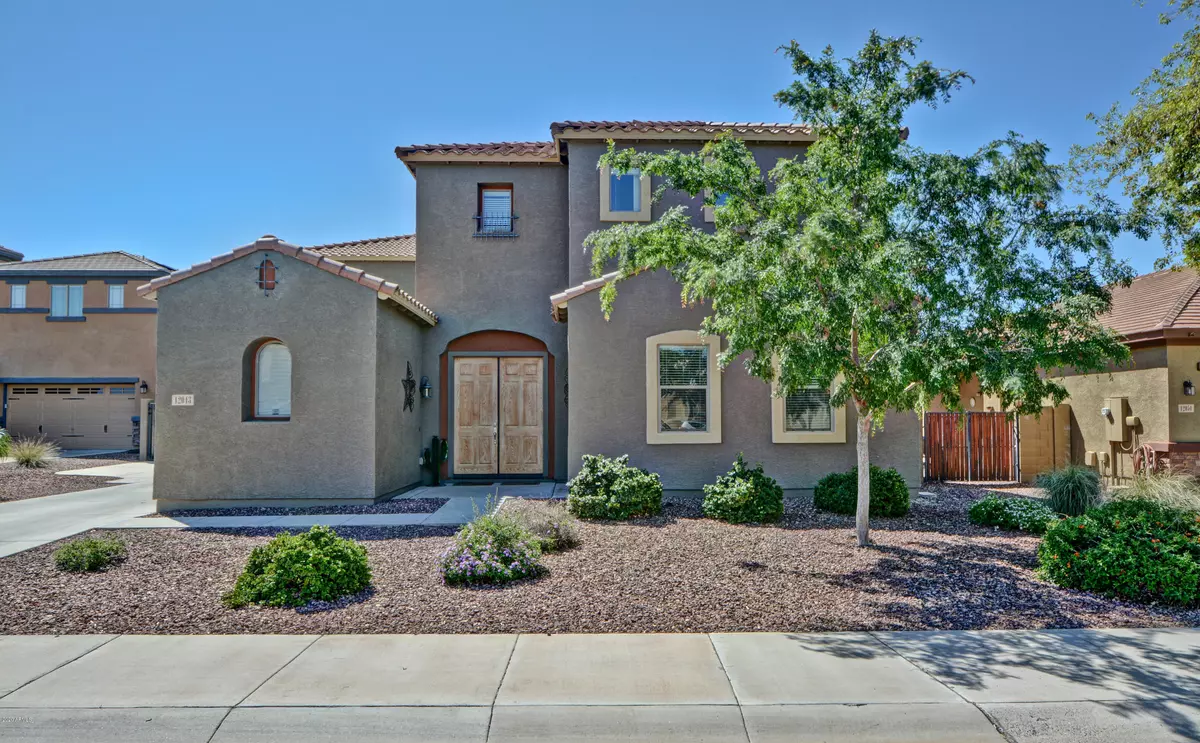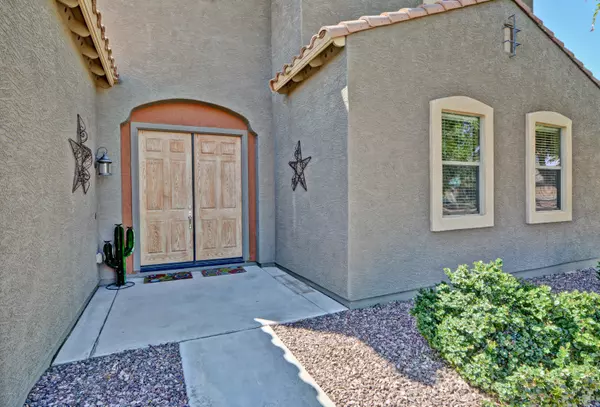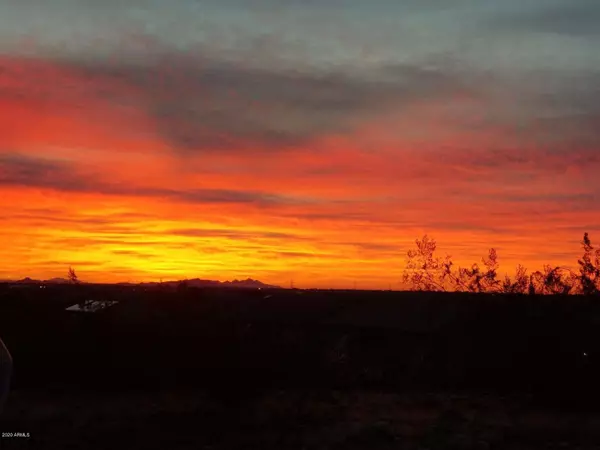$350,000
$358,000
2.2%For more information regarding the value of a property, please contact us for a free consultation.
4 Beds
4 Baths
3,506 SqFt
SOLD DATE : 05/28/2020
Key Details
Sold Price $350,000
Property Type Single Family Home
Sub Type Single Family - Detached
Listing Status Sold
Purchase Type For Sale
Square Footage 3,506 sqft
Price per Sqft $99
Subdivision Crossriver Unit 6 Replat
MLS Listing ID 6059888
Sold Date 05/28/20
Bedrooms 4
HOA Fees $69/mo
HOA Y/N Yes
Originating Board Arizona Regional Multiple Listing Service (ARMLS)
Year Built 2006
Annual Tax Amount $2,894
Tax Year 2019
Lot Size 8,056 Sqft
Acres 0.18
Property Description
**NOT an age restricted neighborhood, Buyers gets the advantages of lower taxes and insurance with Sun City address* This beautiful 4-bedrooms 4-bathrooms has been meticulously maintained! Drive into a large cul-de-sac and notice a grand entrance out front of the home with a spacious foyer upon entering. Home features a large game room downstairs (that could be made into another bedroom) and a full bathroom. Kitchen has granite countertops, beautiful cabinetry with plant shelves. Upstairs features 4 spacious bedrooms, a roomy loft, laundry room and a grand master bedroom that has its own sitting area and private balcony. Master bathroom features a garden tub, large tile shower, his and her sinks, a large walk-in closet and a wall safe.
Location
State AZ
County Maricopa
Community Crossriver Unit 6 Replat
Direction From Lake Pleasant go west on Happy Valley, South on 115th Ave, West on Pinnacle Hill, South on 120th Lane, East on Planada to Home in spacious cul-de-sac
Rooms
Other Rooms Loft, Great Room, BonusGame Room
Master Bedroom Upstairs
Den/Bedroom Plus 7
Separate Den/Office Y
Interior
Interior Features Upstairs, 9+ Flat Ceilings, Kitchen Island, Pantry, Double Vanity, Full Bth Master Bdrm, Separate Shwr & Tub, Granite Counters
Heating Electric
Cooling Refrigeration, Programmable Thmstat, Ceiling Fan(s)
Flooring Carpet, Tile
Fireplaces Number No Fireplace
Fireplaces Type None
Fireplace No
SPA None
Exterior
Exterior Feature Covered Patio(s), Patio, Storage
Parking Features Attch'd Gar Cabinets, Electric Door Opener, RV Gate
Garage Spaces 3.0
Garage Description 3.0
Fence Block
Pool None
Community Features Tennis Court(s), Playground, Biking/Walking Path
Utilities Available APS
View City Lights, Mountain(s)
Roof Type Tile
Private Pool No
Building
Lot Description Cul-De-Sac, Gravel/Stone Front, Grass Back, Auto Timer H2O Front, Auto Timer H2O Back
Story 2
Builder Name Ryland Homes
Sewer Private Sewer
Water Pvt Water Company
Structure Type Covered Patio(s),Patio,Storage
New Construction No
Schools
Elementary Schools Vistancia Elementary School
Middle Schools Vistancia Elementary School
High Schools Liberty High School
School District Peoria Unified School District
Others
HOA Name Cross River HOA
HOA Fee Include Maintenance Grounds
Senior Community No
Tax ID 503-88-500
Ownership Fee Simple
Acceptable Financing Cash, Conventional, FHA, VA Loan
Horse Property N
Listing Terms Cash, Conventional, FHA, VA Loan
Financing FHA
Read Less Info
Want to know what your home might be worth? Contact us for a FREE valuation!

Our team is ready to help you sell your home for the highest possible price ASAP

Copyright 2024 Arizona Regional Multiple Listing Service, Inc. All rights reserved.
Bought with My Home Group Real Estate
"My job is to find and attract mastery-based agents to the office, protect the culture, and make sure everyone is happy! "
42201 N 41st Dr Suite B144, Anthem, AZ, 85086, United States






