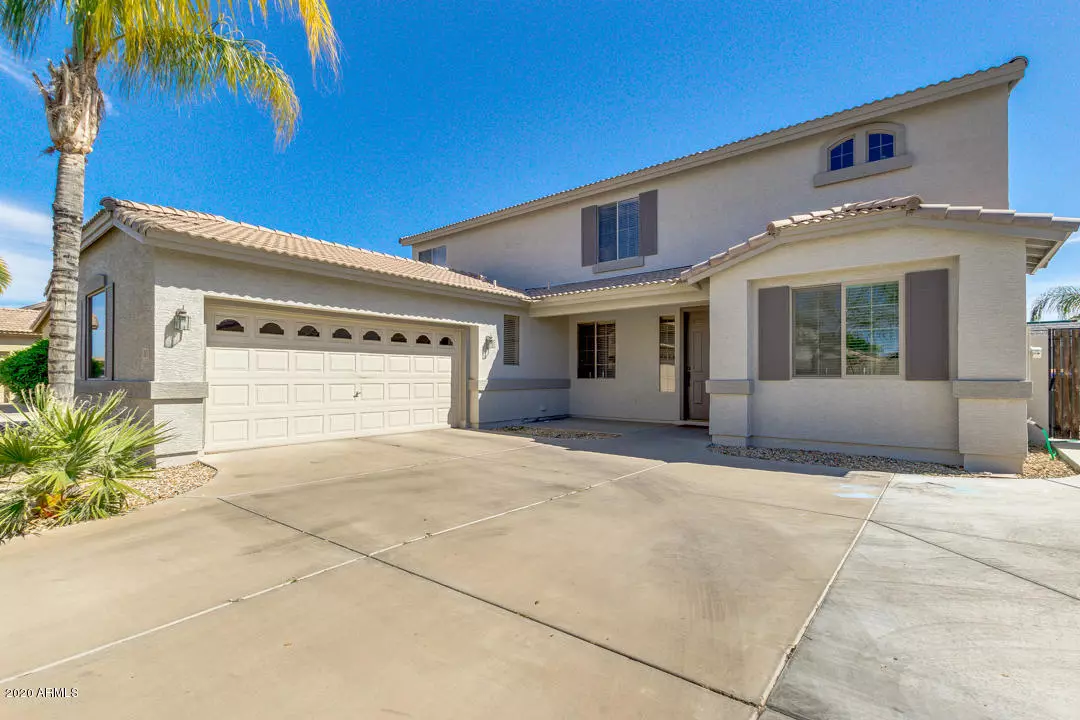$465,000
$475,000
2.1%For more information regarding the value of a property, please contact us for a free consultation.
5 Beds
3.5 Baths
3,682 SqFt
SOLD DATE : 06/26/2020
Key Details
Sold Price $465,000
Property Type Single Family Home
Sub Type Single Family - Detached
Listing Status Sold
Purchase Type For Sale
Square Footage 3,682 sqft
Price per Sqft $126
Subdivision Ironwood Vistas
MLS Listing ID 6061138
Sold Date 06/26/20
Style Santa Barbara/Tuscan
Bedrooms 5
HOA Fees $121/mo
HOA Y/N Yes
Originating Board Arizona Regional Multiple Listing Service (ARMLS)
Year Built 2001
Annual Tax Amount $3,182
Tax Year 2019
Lot Size 8,803 Sqft
Acres 0.2
Property Description
Don't miss out on this beautiful Ocotillo area home in peaceful gated community. This highly upgraded home boasts newer a/c units, new patio roof, new water heater, fresh paint inside and out, wood plank tile, neutral Saltillo look tile and newer carpet throughout. There's plenty of space for everyone with a formal living room, dining room, 5 large bedrooms, private office/studio with separate access from first floor and large bonus room upstairs for the ultimate game room or kids play room. The highly upgraded kitchen is open to the living room and features an eat in kitchen, granite counter tops, kitchen island, top of the line stainless appliances and large pantry. The private backyard can be enjoyed year round with an extended covered patio, sparkling fenced pool, no 2 story neighbors behind and grass for the kids and dogs and RV gate. This great gated community also features a community pool, children's playground/park and is near excellent walking trails and highly rated schools. This beautiful home has it all and will go fast so schedule your showing today!
Location
State AZ
County Maricopa
Community Ironwood Vistas
Direction South on AZ Ave., Past Chandler Heights Rd. Right on to Wood Dr. House is 2nd to last house on the left.
Rooms
Other Rooms Loft, Family Room
Master Bedroom Upstairs
Den/Bedroom Plus 7
Separate Den/Office Y
Interior
Interior Features Upstairs, Eat-in Kitchen, Vaulted Ceiling(s), Kitchen Island, Double Vanity, Full Bth Master Bdrm, Separate Shwr & Tub, High Speed Internet, Granite Counters
Heating Electric
Cooling Refrigeration, Ceiling Fan(s)
Flooring Carpet, Tile
Fireplaces Number No Fireplace
Fireplaces Type None
Fireplace No
Window Features Vinyl Frame
SPA None
Exterior
Exterior Feature Covered Patio(s), Patio
Garage Electric Door Opener, RV Gate
Garage Spaces 2.0
Garage Description 2.0
Fence Block
Pool Private
Community Features Gated Community, Community Spa Htd, Community Spa, Community Pool, Playground
Utilities Available SRP
Waterfront No
Roof Type Tile
Parking Type Electric Door Opener, RV Gate
Private Pool Yes
Building
Lot Description Sprinklers In Rear, Sprinklers In Front, Desert Front, Grass Back
Story 2
Builder Name Maracay
Sewer Public Sewer
Water City Water
Architectural Style Santa Barbara/Tuscan
Structure Type Covered Patio(s),Patio
Schools
Elementary Schools Anna Marie Jacobson Elementary School
Middle Schools Bogle Junior High School
High Schools Hamilton High School
School District Chandler Unified District
Others
HOA Name Ironwood Vistas
HOA Fee Include Maintenance Grounds
Senior Community No
Tax ID 303-74-632
Ownership Fee Simple
Acceptable Financing Cash, Conventional, FHA, VA Loan
Horse Property N
Listing Terms Cash, Conventional, FHA, VA Loan
Financing Conventional
Read Less Info
Want to know what your home might be worth? Contact us for a FREE valuation!

Our team is ready to help you sell your home for the highest possible price ASAP

Copyright 2024 Arizona Regional Multiple Listing Service, Inc. All rights reserved.
Bought with Keller Williams Integrity First

"My job is to find and attract mastery-based agents to the office, protect the culture, and make sure everyone is happy! "
42201 N 41st Dr Suite B144, Anthem, AZ, 85086, United States






