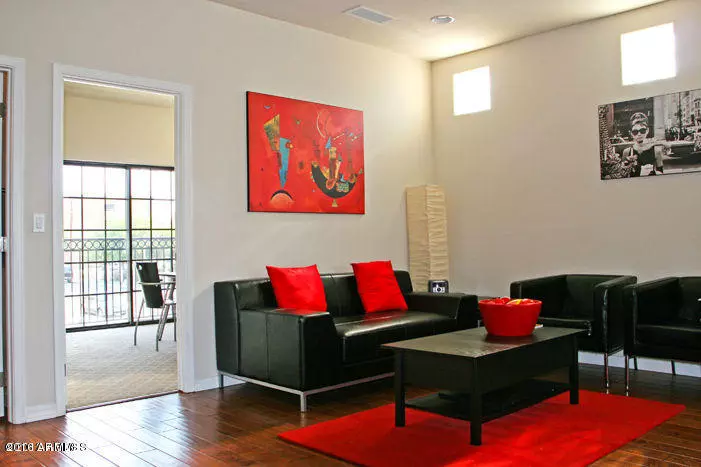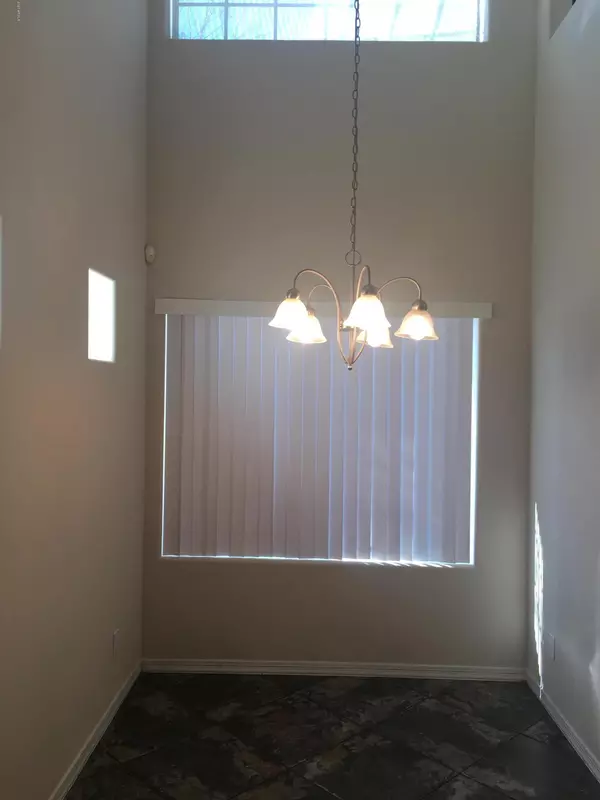$300,000
$307,900
2.6%For more information regarding the value of a property, please contact us for a free consultation.
3 Beds
2.5 Baths
1,599 SqFt
SOLD DATE : 06/24/2020
Key Details
Sold Price $300,000
Property Type Townhouse
Sub Type Townhouse
Listing Status Sold
Purchase Type For Sale
Square Footage 1,599 sqft
Price per Sqft $187
Subdivision Brownstone Square
MLS Listing ID 6061742
Sold Date 06/24/20
Style Contemporary
Bedrooms 3
HOA Fees $160/mo
HOA Y/N Yes
Originating Board Arizona Regional Multiple Listing Service (ARMLS)
Year Built 2006
Annual Tax Amount $2,582
Tax Year 2019
Lot Size 1,558 Sqft
Acres 0.04
Property Description
VERY SHARP AND ARCHITECTURALLY UNIQUE, tri-level, 3+2.5 corner townhouse w/attached 2-car garage within gated community! Tasteful upgrades and quality materials create a casual, contemporary elegance in this spacious townhouse! Nicely appointed kitchen with cherry cabinets, dark granite counters, stainless appliances, recessed lighting and contemporary tile! Loft-style living room on second floor overlooks the ground-floor dining area. Three master bedrooms situated on two of three living levels. From third floor, ascend to your private rooftop deck with ample room to create the ultimate outdoor patio retreat to enjoy stunning sunsets and commanding views of city and mountains! Full washer & dryer are included!
Location
State AZ
County Maricopa
Community Brownstone Square
Direction West to 35th Street. North to Pinchot Avenue. Unit is located on the northwest corner of 35th Street and Pinchot. Park on Pinchot, and unit front entrance is accessed from there.
Rooms
Other Rooms Great Room
Master Bedroom Split
Den/Bedroom Plus 3
Separate Den/Office N
Interior
Interior Features Upstairs, Eat-in Kitchen, 9+ Flat Ceilings, Vaulted Ceiling(s), Kitchen Island, Pantry, 2 Master Baths, 3/4 Bath Master Bdrm, Double Vanity, Full Bth Master Bdrm, High Speed Internet, Granite Counters
Heating Natural Gas
Cooling Refrigeration
Flooring Carpet, Tile, Wood
Fireplaces Number No Fireplace
Fireplaces Type None
Fireplace No
Window Features Skylight(s),Double Pane Windows,Low Emissivity Windows
SPA None
Exterior
Exterior Feature Balcony, Patio, Private Street(s)
Parking Features Dir Entry frm Garage, Electric Door Opener, Rear Vehicle Entry
Garage Spaces 2.0
Garage Description 2.0
Fence None
Pool None
Community Features Gated Community, Community Spa Htd, Community Spa, Community Pool
Utilities Available SRP, SW Gas
Amenities Available Management, Rental OK (See Rmks)
View City Lights, Mountain(s)
Roof Type Built-Up,Foam
Private Pool No
Building
Lot Description Desert Front, Gravel/Stone Front, Grass Front
Story 3
Builder Name Cosmo/USW Cat
Sewer Public Sewer
Water City Water
Architectural Style Contemporary
Structure Type Balcony,Patio,Private Street(s)
New Construction No
Schools
Elementary Schools Monte Vista Elementary School
Middle Schools Monte Vista Elementary School
High Schools Camelback High School
School District Phoenix Union High School District
Others
HOA Name Brownstone Square
HOA Fee Include Maintenance Grounds,Street Maint,Front Yard Maint
Senior Community No
Tax ID 127-30-086
Ownership Fee Simple
Acceptable Financing Cash, Conventional, FHA, VA Loan
Horse Property N
Listing Terms Cash, Conventional, FHA, VA Loan
Financing FHA
Read Less Info
Want to know what your home might be worth? Contact us for a FREE valuation!

Our team is ready to help you sell your home for the highest possible price ASAP

Copyright 2024 Arizona Regional Multiple Listing Service, Inc. All rights reserved.
Bought with Keller Williams Realty Phoenix

"My job is to find and attract mastery-based agents to the office, protect the culture, and make sure everyone is happy! "
42201 N 41st Dr Suite B144, Anthem, AZ, 85086, United States






