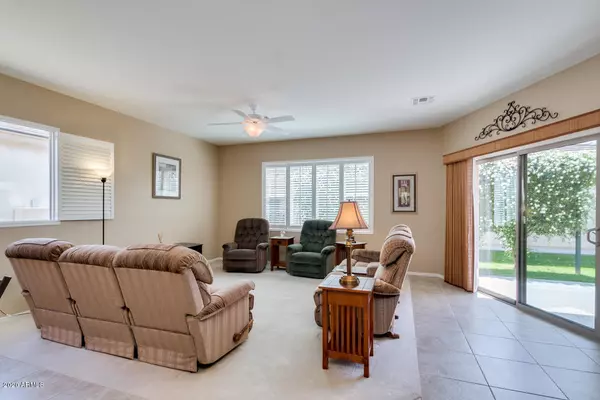$285,000
$289,000
1.4%For more information regarding the value of a property, please contact us for a free consultation.
2 Beds
2 Baths
1,375 SqFt
SOLD DATE : 07/30/2020
Key Details
Sold Price $285,000
Property Type Townhouse
Sub Type Townhouse
Listing Status Sold
Purchase Type For Sale
Square Footage 1,375 sqft
Price per Sqft $207
Subdivision Townhomes At Sunland Springs Village Condominium
MLS Listing ID 6058615
Sold Date 07/30/20
Style Contemporary
Bedrooms 2
HOA Fees $160/qua
HOA Y/N Yes
Originating Board Arizona Regional Multiple Listing Service (ARMLS)
Year Built 2013
Annual Tax Amount $1,921
Tax Year 2019
Lot Size 1,948 Sqft
Acres 0.04
Property Description
A charming 2 bed, 2 bath townhouse In a wonderful golf course community ! Low maintenance front landscaping, 2 car garage, an elegant interior with an open floor plan and neutral paint throughout, this home has it all and more! The gorgeous kitchen is equipped with everything you need for home cooking, ample cabinetry, a pantry, granite countertops, matching appliances, and even a lovely breakfast bar. The stunning master bedroom boasts a private bath with his and her sinks, as well as a spacious walk-in closet for all your belongings! With easy access to the community's refreshing pool, tennis court, golf course, and fitness center, this home is simply a dream come true! Do't wait any longer and schedule a showing today! This 55 & over community offers everything you need to play and relax... golf,tennis,pickle ball,shuffleboard, full wood shop,softball field,Becca ball,dancing,cards & a host of programs & planned activities...all for a low HOA of $665 yearly !
Location
State AZ
County Maricopa
Community Townhomes At Sunland Springs Village Condominium
Direction South on Signal Butte, head east on Guadalupe Rd, Turn left onto Wattlewood, Turn left onto Monte Ave, Turn right. Property will be on the left.
Rooms
Other Rooms Great Room
Master Bedroom Split
Den/Bedroom Plus 2
Separate Den/Office N
Interior
Interior Features Breakfast Bar, 9+ Flat Ceilings, No Interior Steps, Pantry, 3/4 Bath Master Bdrm, Double Vanity, High Speed Internet, Granite Counters
Heating Electric
Cooling Refrigeration, Ceiling Fan(s)
Flooring Carpet, Tile
Fireplaces Number No Fireplace
Fireplaces Type None
Fireplace No
Window Features Skylight(s),Double Pane Windows
SPA None
Exterior
Exterior Feature Covered Patio(s)
Parking Features Electric Door Opener
Garage Spaces 2.0
Garage Description 2.0
Fence None
Pool None
Community Features Community Pool Htd, Community Media Room, Golf, Tennis Court(s), Biking/Walking Path, Clubhouse
Utilities Available SRP
Amenities Available Management
View Mountain(s)
Roof Type Tile
Accessibility Accessible Hallway(s)
Private Pool No
Building
Lot Description Sprinklers In Rear, Sprinklers In Front, Gravel/Stone Front, Grass Back
Story 1
Builder Name Farnsworth
Sewer Public Sewer
Water City Water
Architectural Style Contemporary
Structure Type Covered Patio(s)
New Construction No
Schools
Elementary Schools Adult
Middle Schools Adult
High Schools Adult
School District Gilbert Unified District
Others
HOA Name Cornerstone Prop
HOA Fee Include Cable TV,Maintenance Grounds,Other (See Remarks),Street Maint,Front Yard Maint
Senior Community Yes
Tax ID 312-12-255
Ownership Fee Simple
Acceptable Financing Cash, Conventional, FHA, VA Loan
Horse Property N
Listing Terms Cash, Conventional, FHA, VA Loan
Financing Cash
Special Listing Condition Age Restricted (See Remarks)
Read Less Info
Want to know what your home might be worth? Contact us for a FREE valuation!

Our team is ready to help you sell your home for the highest possible price ASAP

Copyright 2024 Arizona Regional Multiple Listing Service, Inc. All rights reserved.
Bought with Farnsworth Realty & Management
"My job is to find and attract mastery-based agents to the office, protect the culture, and make sure everyone is happy! "
42201 N 41st Dr Suite B144, Anthem, AZ, 85086, United States






