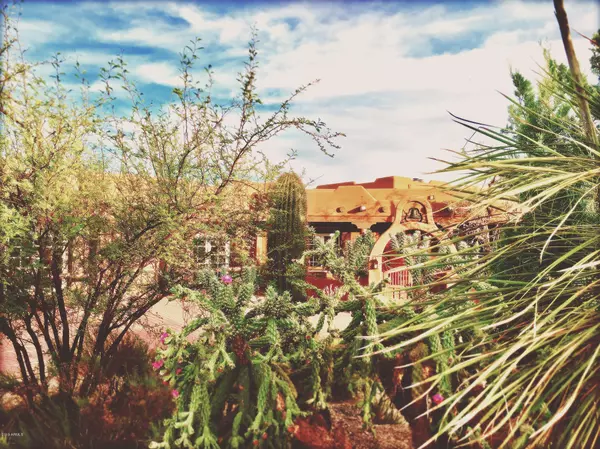$820,000
$844,000
2.8%For more information regarding the value of a property, please contact us for a free consultation.
4 Beds
3 Baths
3,599 SqFt
SOLD DATE : 05/28/2020
Key Details
Sold Price $820,000
Property Type Single Family Home
Sub Type Single Family - Detached
Listing Status Sold
Purchase Type For Sale
Square Footage 3,599 sqft
Price per Sqft $227
Subdivision Tonto Hills (In North Scottsdale Area With Cave Creek Address)
MLS Listing ID 5982473
Sold Date 05/28/20
Style Territorial/Santa Fe
Bedrooms 4
HOA Fees $12/ann
HOA Y/N Yes
Originating Board Arizona Regional Multiple Listing Service (ARMLS)
Year Built 1998
Annual Tax Amount $2,194
Tax Year 2018
Lot Size 1.971 Acres
Acres 1.97
Property Description
Close to Desert Mountain Community and far North Scottsdale- Car enthusiasts, you've got to come see this beautiful territorial style home perfectly situated on 1.97 acres at the base of Apache Peak, with incredible mountain and city light views, GARAGES for 6, and a carport to boot! Bring all your toys. There's plenty of room for boats, jet skis, motorcycles, ATV's, cars, or whatever your heart desires. Hike the nearby Blue Wash Trail with a waterfall at the end, explore the Sears Kay Ruins, enjoy boating and swimming in Bartlett Lake, just minutes away, and then come home to paradise. Cooking is enjoyable in the gourmet kitchen with stainless steel appliances, granite counter-tops, walk-in pantry, an island, and even a unique copper-topped breakfast bar! The kitchen looks out into the family room with fireplace, and also out to the inviting and shaded back patio with cozy fireplace and barbecue area where you can gaze out over this huge lot and beyond to the mesmerizing mountains, city lights, and awe-inspiring starry nights. Huge dining room is sure to please when friends and family come over. Sizable living room/ library room with built-in bookshelves and fireplace add ambiance and flexibility. Spacious owner's suite with wood accents and fireplace has beautiful wood touches, opens out to the back. Master bath has separate sinks, and a relaxing footed bath. The fourth bedroom is currently being used as an office. There are so many perfect spaces in this home. There's even a very large hobby room with plenty of storage that has an extra wall oven, for those extra large gatherings.
Drive on up to your own electric gate to enter the enormous pavered pad between the garages. The attached 2 car garage has built-in cabinets. The generously sized, detached 4 car garage has a commode and sink for added convenience, and there's even an attached carport. Both garages are extra long. This home has many thoughtful touches, and there is flexibility inside and out if one chooses to add on.
There is so much natural beauty surrounding this home. Get the feeling of being out in nature, yet have the advantage of being close enough to restaurants (Raven's View is right in this neighborhood), shopping, art, and everything else Cave Creek, Carefree, and North Scottsdale have to offer.
Click on Photo Tab and select Video for Aerial Video, and select Virtual Tour to get a detailed idea of the home, and extra information. Don't miss out! Call for your personal tour today!
Location
State AZ
County Maricopa
Community Tonto Hills (In North Scottsdale Area With Cave Creek Address)
Direction From Pima Rd and Cave Creek Rd, go E (uphill) on Cave Creek Rd for 5 miles. Go Past Bartlett Dam Rd, and then take your first Left onto DEER TRAIL RD. Home is on the right hand side about 1/3 mile in.
Rooms
Other Rooms Separate Workshop, Great Room, Family Room
Master Bedroom Split
Den/Bedroom Plus 5
Ensuite Laundry Wshr/Dry HookUp Only
Separate Den/Office Y
Interior
Interior Features Eat-in Kitchen, 9+ Flat Ceilings, No Interior Steps, Soft Water Loop, Kitchen Island, Pantry, Double Vanity, Full Bth Master Bdrm, Separate Shwr & Tub, High Speed Internet, Granite Counters
Laundry Location Wshr/Dry HookUp Only
Heating Natural Gas
Cooling Refrigeration, Ceiling Fan(s)
Flooring Carpet, Tile
Fireplaces Type 3+ Fireplace, Exterior Fireplace, Family Room, Master Bedroom, Gas
Fireplace Yes
Window Features Skylight(s),Double Pane Windows
SPA None
Laundry Wshr/Dry HookUp Only
Exterior
Exterior Feature Covered Patio(s), Patio, Private Yard, Built-in Barbecue
Garage Attch'd Gar Cabinets, Dir Entry frm Garage, Electric Door Opener, Extnded Lngth Garage, Over Height Garage, RV Gate, Separate Strge Area, RV Access/Parking
Garage Spaces 6.0
Carport Spaces 1
Garage Description 6.0
Fence Partial, Wrought Iron
Pool None
Community Features Biking/Walking Path
Utilities Available Propane
Amenities Available Management
Waterfront No
View City Lights, Mountain(s)
Roof Type Reflective Coating,Foam
Parking Type Attch'd Gar Cabinets, Dir Entry frm Garage, Electric Door Opener, Extnded Lngth Garage, Over Height Garage, RV Gate, Separate Strge Area, RV Access/Parking
Private Pool No
Building
Lot Description Sprinklers In Rear, Sprinklers In Front, Desert Back, Desert Front, Natural Desert Back, Natural Desert Front
Story 1
Builder Name Custom Near Far N. Scottsdale
Sewer Septic in & Cnctd, Septic Tank
Water Pvt Water Company
Architectural Style Territorial/Santa Fe
Structure Type Covered Patio(s),Patio,Private Yard,Built-in Barbecue
Schools
Elementary Schools Black Mountain Elementary School
Middle Schools Sonoran Trails Middle School
High Schools Cactus Shadows High School
School District Cave Creek Unified District
Others
HOA Name THIA
HOA Fee Include Other (See Remarks)
Senior Community No
Tax ID 219-12-195
Ownership Fee Simple
Acceptable Financing Cash, Conventional
Horse Property Y
Horse Feature Bridle Path Access
Listing Terms Cash, Conventional
Financing Conventional
Read Less Info
Want to know what your home might be worth? Contact us for a FREE valuation!

Our team is ready to help you sell your home for the highest possible price ASAP

Copyright 2024 Arizona Regional Multiple Listing Service, Inc. All rights reserved.
Bought with RE/MAX Fine Properties

"My job is to find and attract mastery-based agents to the office, protect the culture, and make sure everyone is happy! "
42201 N 41st Dr Suite B144, Anthem, AZ, 85086, United States






