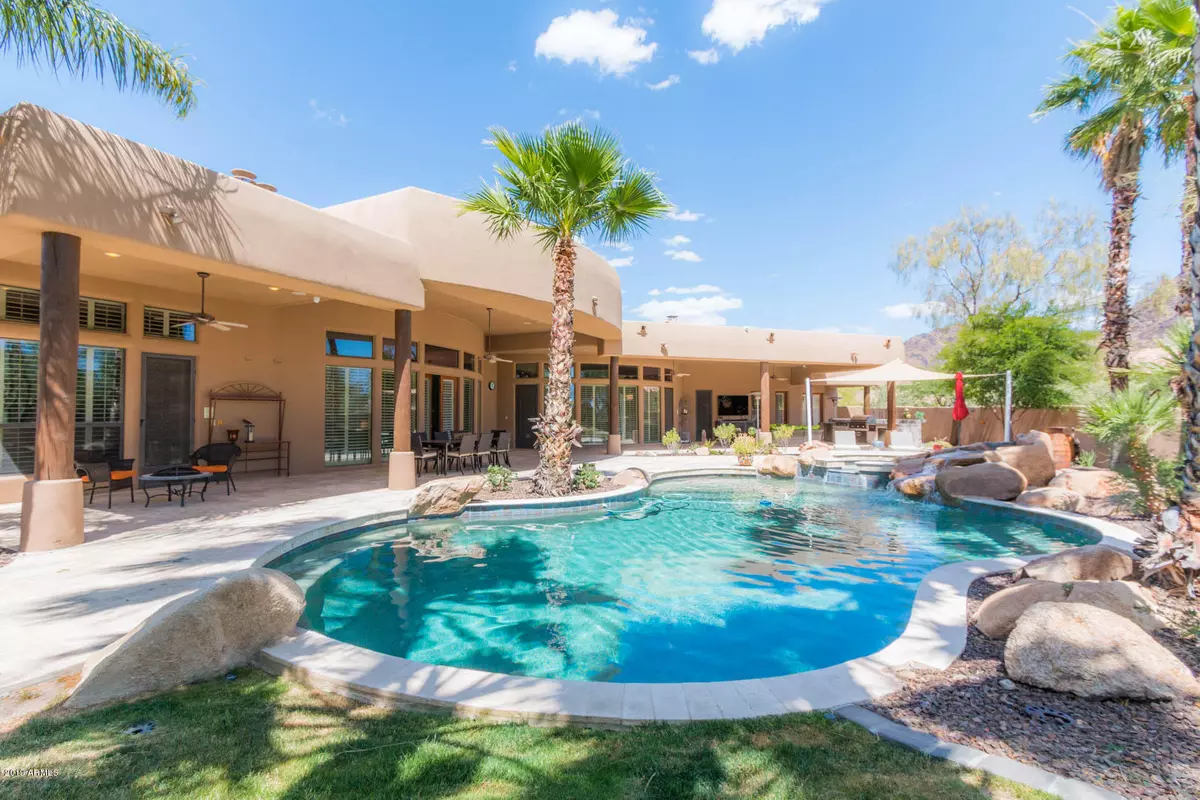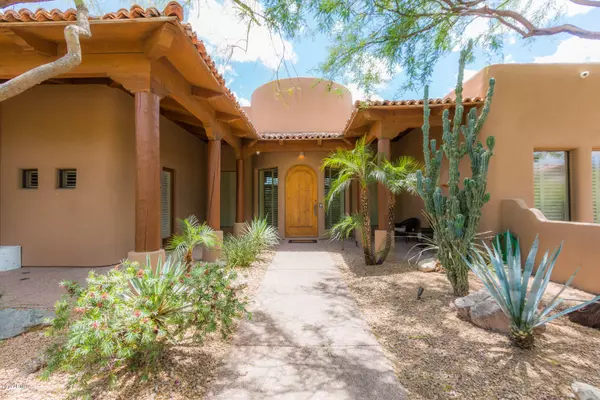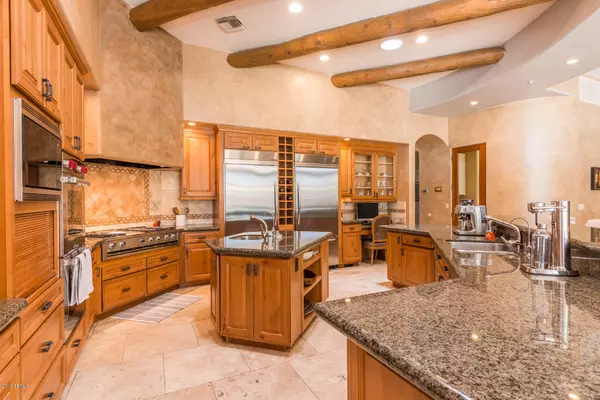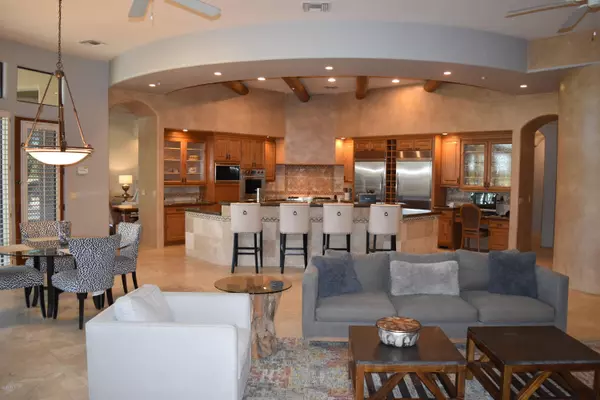$1,457,500
$1,499,000
2.8%For more information regarding the value of a property, please contact us for a free consultation.
5 Beds
6.5 Baths
5,783 SqFt
SOLD DATE : 12/12/2019
Key Details
Sold Price $1,457,500
Property Type Single Family Home
Sub Type Single Family - Detached
Listing Status Sold
Purchase Type For Sale
Square Footage 5,783 sqft
Price per Sqft $252
Subdivision Turquoise Manor
MLS Listing ID 5932606
Sold Date 12/12/19
Bedrooms 5
HOA Y/N No
Originating Board Arizona Regional Multiple Listing Service (ARMLS)
Year Built 2000
Annual Tax Amount $8,116
Tax Year 2018
Lot Size 0.996 Acres
Acres 1.0
Property Sub-Type Single Family - Detached
Property Description
BEST HOME SCOTTSDALE BROKER TOUR! Spread out in this custom, up-to-date, sophisticated family home situated on 1-acre surrounded by mountain views and professional, lush landscaping. Built to entertain your family & guests; enjoy the large outdoor spaces both in the beautiful front courtyard as well as in the magnificent back yard & the large 6 full en-suites bedrooms. Enjoy the cool mist during the hot AZ summer under nearly 2,000 sq/ft under roof patio with a commercial grade misting system, lighting, speakers and fans. Bask near the large pebble tec pool and listen to the sounds of the waterfall or to your favorite music connected to the outdoor multi zone entertainment system. The newly renovated patio and backyard hosts an impressive 14ft long stone bar with a Grill Lover's command center; BBQ your steaks while sautéing veggies on the ss built-in teppanyaki grill and relax at the premium bar and enjoy the soft glow of the mature landscaping illuminated by the new FX Luminaire lighting system. Cool off in the private 1,100 ft2 master suite featuring fireplace, spacious 400sq ft closet, jacuzzi hot tub, dual shower, and a private workout room off the master bath. Conquer dinner with double Wolf gourmet ovens, double fridges, double freezers, double dishwashers, double sinks and restaurant grade gas range with griddle. Serve appetizers at both bars and breakfast area before setting dinner in the updated, open dining room with 14 ft ceilings. Need storage? The four car garage with separate work room is wrapped in floor to ceiling wood cabinets with sections large enough to store that holiday decor. Situated in a friendly non HOA community just a short distance from award-winning schools, fabulous restaurants and Arizona's top hiking trails. Owners intended for this to be their forever home so the many renovations were made to last and with quality in mind. Move in ready with two new water heaters, new RO and whole home softener, two new Wolf ovens, new "smart" pool, new Wi-Fi enabled garage doors and thermostats, new windows and interior repainted just to name a few (full list of upgrades available under Document Tab).
Location
State AZ
County Maricopa
Community Turquoise Manor
Direction South on 130th St to Gold Dust Ave, East to home on the right.
Rooms
Other Rooms ExerciseSauna Room, Family Room
Den/Bedroom Plus 6
Separate Den/Office Y
Interior
Interior Features 9+ Flat Ceilings, Central Vacuum, Fire Sprinklers, Wet Bar, Kitchen Island, Bidet, Double Vanity, Full Bth Master Bdrm, Separate Shwr & Tub, Tub with Jets, Granite Counters
Heating Natural Gas
Cooling Ceiling Fan(s), Programmable Thmstat, Refrigeration
Flooring Stone
Fireplaces Type 3+ Fireplace, Family Room, Living Room, Master Bedroom, Gas
Fireplace Yes
Window Features Dual Pane
SPA Heated,Private
Exterior
Exterior Feature Covered Patio(s), Built-in Barbecue
Parking Features Attch'd Gar Cabinets, Dir Entry frm Garage, Electric Door Opener, Separate Strge Area
Garage Spaces 4.0
Garage Description 4.0
Fence Block
Pool Heated, Private
Amenities Available None
Roof Type Tile,Foam
Private Pool Yes
Building
Lot Description Sprinklers In Rear, Sprinklers In Front, Desert Front, Grass Back
Story 1
Builder Name Tarantini
Sewer Public Sewer
Water City Water
Structure Type Covered Patio(s),Built-in Barbecue
New Construction No
Schools
Elementary Schools Laguna Elementary School
Middle Schools Mountainside Middle School
High Schools Desert Mountain High School
School District Scottsdale Unified District
Others
HOA Fee Include No Fees
Senior Community No
Tax ID 217-31-432
Ownership Fee Simple
Acceptable Financing Conventional, FHA, VA Loan
Horse Property N
Listing Terms Conventional, FHA, VA Loan
Financing Cash
Read Less Info
Want to know what your home might be worth? Contact us for a FREE valuation!

Our team is ready to help you sell your home for the highest possible price ASAP

Copyright 2025 Arizona Regional Multiple Listing Service, Inc. All rights reserved.
Bought with REMAX Prime
"My job is to find and attract mastery-based agents to the office, protect the culture, and make sure everyone is happy! "
42201 N 41st Dr Suite B144, Anthem, AZ, 85086, United States






