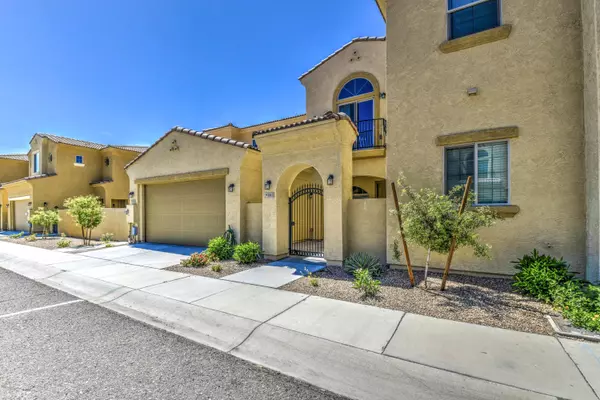$288,000
$289,900
0.7%For more information regarding the value of a property, please contact us for a free consultation.
4 Beds
2.5 Baths
2,057 SqFt
SOLD DATE : 05/15/2020
Key Details
Sold Price $288,000
Property Type Townhouse
Sub Type Townhouse
Listing Status Sold
Purchase Type For Sale
Square Footage 2,057 sqft
Price per Sqft $140
Subdivision Villages At Country Club Phase 2
MLS Listing ID 6063886
Sold Date 05/15/20
Style Contemporary
Bedrooms 4
HOA Fees $170/mo
HOA Y/N Yes
Originating Board Arizona Regional Multiple Listing Service (ARMLS)
Year Built 2017
Annual Tax Amount $1,821
Tax Year 2019
Lot Size 1,975 Sqft
Acres 0.05
Property Description
Absolutely exquisite ''Brown'' floor plan now available in the highly desirable Palms gated community of Mesa. This amazing townhome is in immaculate condition from floor to ceiling and features 4 bedrooms, 2.5 baths and a spacious open concept living floor plan. Tile flooring throughout the main living/walking areas and contemporary fixtures in the bathrooms. Your new kitchen offers granite counter tops, a center island with breakfast bar, stainless steel appliances, pantry, contemporary raised panel cabinetry and recessed lighting. The 4th bedroom has been converted into a custom closet which includes the cabinetry – can also be converted back to a 4th bedroom at buyers request. Neutral color paint throughout the home that goes with any color scheme and an absolutely stunning wood paneled wall in the living room. This home features 2 outdoor spaces, with one being a very desirable front enclosed courtyard patio and the back patio complete with turf and pavers to make for a serene and functional space. The Palms provides a great community with club house, pool, spa, and more. Only minutes from the US-60 and close to great schools & parks, shopping, restaurants, and more. Hurry and come take a look before this gem is gone. It's not going to last long!
Location
State AZ
County Maricopa
Community Villages At Country Club Phase 2
Direction North on Country Club to complex on the east side of the road.
Rooms
Other Rooms Family Room
Den/Bedroom Plus 4
Ensuite Laundry WshrDry HookUp Only
Separate Den/Office N
Interior
Interior Features Eat-in Kitchen, Breakfast Bar, Kitchen Island, Pantry, 3/4 Bath Master Bdrm, Double Vanity, High Speed Internet, Granite Counters
Laundry Location WshrDry HookUp Only
Heating Electric
Cooling Refrigeration
Flooring Carpet, Tile
Fireplaces Number No Fireplace
Fireplaces Type None
Fireplace No
SPA None
Laundry WshrDry HookUp Only
Exterior
Exterior Feature Patio
Garage Spaces 2.0
Garage Description 2.0
Fence Other
Pool None
Community Features Gated Community, Community Spa, Community Pool, Playground, Clubhouse, Fitness Center
Amenities Available Management, Rental OK (See Rmks)
Waterfront No
Roof Type Tile
Private Pool No
Building
Lot Description Gravel/Stone Front, Synthetic Grass Back
Story 2
Builder Name unknown
Sewer Public Sewer
Water City Water
Architectural Style Contemporary
Structure Type Patio
Schools
Elementary Schools Lincoln Elementary School
Middle Schools Rhodes Junior High School
High Schools Dobson High School
School District Mesa Unified District
Others
HOA Name Villages
HOA Fee Include Maintenance Grounds,Street Maint
Senior Community No
Tax ID 139-46-807
Ownership Fee Simple
Acceptable Financing Conventional, FHA, VA Loan
Horse Property N
Listing Terms Conventional, FHA, VA Loan
Financing Cash
Read Less Info
Want to know what your home might be worth? Contact us for a FREE valuation!

Our team is ready to help you sell your home for the highest possible price ASAP

Copyright 2024 Arizona Regional Multiple Listing Service, Inc. All rights reserved.
Bought with My Home Group Real Estate

"My job is to find and attract mastery-based agents to the office, protect the culture, and make sure everyone is happy! "
42201 N 41st Dr Suite B144, Anthem, AZ, 85086, United States






