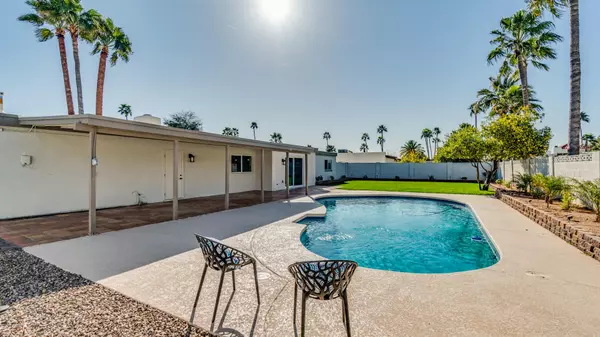$615,000
$623,500
1.4%For more information regarding the value of a property, please contact us for a free consultation.
4 Beds
2 Baths
2,120 SqFt
SOLD DATE : 06/17/2020
Key Details
Sold Price $615,000
Property Type Single Family Home
Sub Type Single Family - Detached
Listing Status Sold
Purchase Type For Sale
Square Footage 2,120 sqft
Price per Sqft $290
Subdivision Raskin Est 2 Lts 1-360, 367-402, 415-450, 463-480
MLS Listing ID 6046293
Sold Date 06/17/20
Bedrooms 4
HOA Y/N No
Originating Board Arizona Regional Multiple Listing Service (ARMLS)
Year Built 1970
Annual Tax Amount $3,171
Tax Year 2019
Lot Size 10,680 Sqft
Acres 0.25
Property Description
RUSTIC MODERN MASTERPIECE! This beautiful four bedroom home has been extensively remodeled and the quality of improvements will exceed your expectations! An open floor plan provides plenty of living, dining, and entertaining options. Brand new stainless steel Kitchenaide appliances, white quartz countertops, gas cooktop , and eat in breakfast bar provides space and functionality with impressive selections. Wet bar with multi-zone beverage refrigerator provides many different options to impress and entertain guests. All bedrooms are spacious, and both bathrooms incorporate modern, clean neutral tones with sharp, unique fixtures. A spacious backyard delivers that WOW factor with raised planter beds, irrigation system, landscape lighting, mature grapefruit tree, plus a generous amount of lush green grass! Most systems have had a complete overhaul: electrical, plumbing, all windows and doors, pool mechanicals, new pebble tec, cool decking, pool light, exterior stucco and full landscaping package in both front and backyards.
Location
State AZ
County Maricopa
Community Raskin Est 2 Lts 1-360, 367-402, 415-450, 463-480
Direction Head west on Sweetwater, turn right (north) on 66th street. Turn left (west) on Dreyfus, house is on north side of the street.
Rooms
Den/Bedroom Plus 4
Ensuite Laundry Wshr/Dry HookUp Only
Separate Den/Office N
Interior
Interior Features Eat-in Kitchen, Breakfast Bar, No Interior Steps, Wet Bar, Pantry, Double Vanity, Full Bth Master Bdrm
Laundry Location Wshr/Dry HookUp Only
Heating Natural Gas
Cooling Refrigeration
Flooring Carpet, Tile
Fireplaces Type 1 Fireplace
Fireplace Yes
Window Features Double Pane Windows
SPA None
Laundry Wshr/Dry HookUp Only
Exterior
Garage Spaces 2.0
Garage Description 2.0
Fence Block
Pool Variable Speed Pump, Diving Pool, Private
Utilities Available SRP, SW Gas
Amenities Available None
Waterfront No
Roof Type Foam
Private Pool Yes
Building
Lot Description Sprinklers In Rear, Sprinklers In Front, Desert Front, Gravel/Stone Front, Grass Back, Auto Timer H2O Front, Auto Timer H2O Back
Story 1
Builder Name John F Lang
Sewer Septic in & Cnctd, Septic Tank
Water City Water
Schools
Elementary Schools Desert Springs Preparatory Elementary School
Middle Schools Desert Shadows Middle School - Scottsdale
High Schools Horizon High School
School District Paradise Valley Unified District
Others
HOA Fee Include No Fees
Senior Community No
Tax ID 175-06-010
Ownership Fee Simple
Acceptable Financing Cash, Conventional
Horse Property N
Listing Terms Cash, Conventional
Financing Conventional
Read Less Info
Want to know what your home might be worth? Contact us for a FREE valuation!

Our team is ready to help you sell your home for the highest possible price ASAP

Copyright 2024 Arizona Regional Multiple Listing Service, Inc. All rights reserved.
Bought with Arizona Best Real Estate

"My job is to find and attract mastery-based agents to the office, protect the culture, and make sure everyone is happy! "
42201 N 41st Dr Suite B144, Anthem, AZ, 85086, United States






