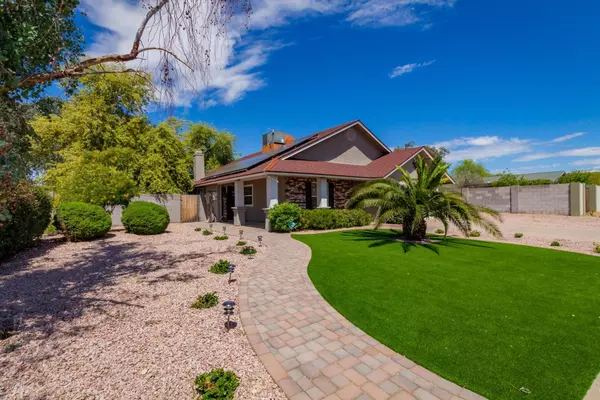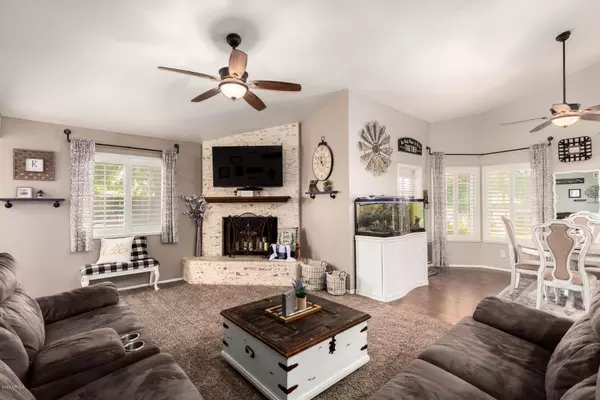$320,000
$315,000
1.6%For more information regarding the value of a property, please contact us for a free consultation.
3 Beds
2 Baths
1,536 SqFt
SOLD DATE : 05/27/2020
Key Details
Sold Price $320,000
Property Type Single Family Home
Sub Type Single Family - Detached
Listing Status Sold
Purchase Type For Sale
Square Footage 1,536 sqft
Price per Sqft $208
Subdivision Superstition View Phase 1 Lot 1-72
MLS Listing ID 6067302
Sold Date 05/27/20
Bedrooms 3
HOA Y/N No
Originating Board Arizona Regional Multiple Listing Service (ARMLS)
Year Built 1984
Annual Tax Amount $833
Tax Year 2019
Lot Size 8,799 Sqft
Acres 0.2
Property Description
No HOA! This beautiful home features awesome updates so gorgeous you have to see it! Convenient 2 mins from the 202 freeway. Take an open house tour in the photo tab. Kitchen features subway tile back splash, granite counter tops, stainless steel appliances, RO at faucet and frig, recessed lighting. All rooms painted, unique custom curtain rods, newer carpet, dimmable light fixtures, fans. Master bathroom updated with tiled shower, 2 shower heads, 1 rain head, extra linen storage. No pop corn ceilings. Exterior painted 2019. RV gate, extra parking east side of the house. Artificial turf front/back, pavers for added seating area. Cute backyard ''little'' house for gardening or chickens!
Solar panels/transferable loan/low balance/$95 mo . SF corrected 1,536 per County Assessor remeasure. Water softener conveys as is. Owners have never used it. All curtains do not convey. Four bar stools for sale on separate bill of sale. Shopping nearby. This house shows pride of ownership!
Location
State AZ
County Maricopa
Community Superstition View Phase 1 Lot 1-72
Direction From University Dr north on Ellsworth Rd. east on Dennis St, south on 92nd Pl, east on Dover. Property is on the north side.
Rooms
Master Bedroom Split
Den/Bedroom Plus 3
Ensuite Laundry Wshr/Dry HookUp Only
Separate Den/Office N
Interior
Interior Features Drink Wtr Filter Sys, No Interior Steps, Soft Water Loop, Vaulted Ceiling(s), Kitchen Island, 3/4 Bath Master Bdrm, Double Vanity, High Speed Internet, Smart Home, Granite Counters
Laundry Location Wshr/Dry HookUp Only
Heating Electric
Cooling Refrigeration, Ceiling Fan(s)
Flooring Carpet, Tile
Fireplaces Type 1 Fireplace
Fireplace Yes
Window Features Vinyl Frame,ENERGY STAR Qualified Windows,Double Pane Windows,Low Emissivity Windows
SPA None
Laundry Wshr/Dry HookUp Only
Exterior
Exterior Feature Covered Patio(s)
Garage Electric Door Opener, RV Gate, RV Access/Parking
Garage Spaces 2.0
Garage Description 2.0
Fence Block
Pool None
Utilities Available SRP
Amenities Available Other
Waterfront No
Roof Type Composition
Parking Type Electric Door Opener, RV Gate, RV Access/Parking
Private Pool No
Building
Lot Description Desert Front, Synthetic Grass Frnt, Synthetic Grass Back, Auto Timer H2O Front, Auto Timer H2O Back
Story 1
Builder Name Unknown
Sewer Septic Tank
Water City Water
Structure Type Covered Patio(s)
Schools
Elementary Schools Taft Elementary School
Middle Schools Smith Junior High School
High Schools Skyline High School
School District Mesa Unified District
Others
HOA Fee Include Other (See Remarks)
Senior Community No
Tax ID 220-21-260
Ownership Fee Simple
Acceptable Financing Cash, Conventional, FHA, VA Loan
Horse Property N
Listing Terms Cash, Conventional, FHA, VA Loan
Financing FHA
Read Less Info
Want to know what your home might be worth? Contact us for a FREE valuation!

Our team is ready to help you sell your home for the highest possible price ASAP

Copyright 2024 Arizona Regional Multiple Listing Service, Inc. All rights reserved.
Bought with Pedersen Real Estate & Property Management

"My job is to find and attract mastery-based agents to the office, protect the culture, and make sure everyone is happy! "
42201 N 41st Dr Suite B144, Anthem, AZ, 85086, United States






