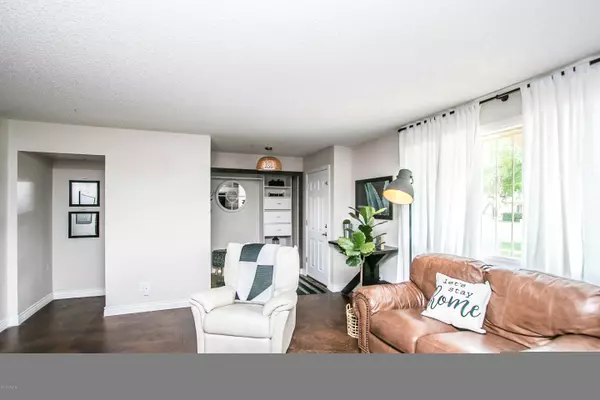$330,000
$335,000
1.5%For more information regarding the value of a property, please contact us for a free consultation.
4 Beds
2.5 Baths
1,632 SqFt
SOLD DATE : 05/29/2020
Key Details
Sold Price $330,000
Property Type Townhouse
Sub Type Townhouse
Listing Status Sold
Purchase Type For Sale
Square Footage 1,632 sqft
Price per Sqft $202
Subdivision Casa Granada Townhouses
MLS Listing ID 6068012
Sold Date 05/29/20
Style Spanish
Bedrooms 4
HOA Fees $197/mo
HOA Y/N Yes
Originating Board Arizona Regional Multiple Listing Service (ARMLS)
Year Built 1965
Annual Tax Amount $1,104
Tax Year 2019
Lot Size 1,716 Sqft
Acres 0.04
Property Description
Opulence on Osborn! A rare 4 bedroom unit in the highly desirable Casa Granada complex. Location is at a premium here, 10 minutes from ASU, 15 minutes to the airport, down the street from world famous Old Town Scottsdale where some of the best shopping, dining and entertainment in the valley reside. Completely turn-key this highly upgraded unit is a wonderful fit for buyers looking for a primary residence or an investor looking to add to their portfolio. The beautifully decorated living area opens up to a sleek and modern kitchen complete with new cabinets, granite countertops and stainless steel appliances. The well-appointed master with a beautifully tiled walk-in shower, three more bedrooms which could also be used as an office or workout space along with two more full baths complete the personal space. A lovely pergola-covered patio gives a special place for fresh air and entertaining guests. The Unit has two assigned parking spots and the complex has a refreshing pool for the warm summer days. Set up your showing today and grab this piece of paradise while it lasts!
Location
State AZ
County Maricopa
Community Casa Granada Townhouses
Direction Thomas Rd. north on 70th St., then west on Osborn, then second left into the complex, quick right, half-way down on the left is 6837B.
Rooms
Other Rooms Family Room
Master Bedroom Upstairs
Den/Bedroom Plus 4
Separate Den/Office N
Interior
Interior Features Upstairs, Furnished(See Rmrks), Pantry, 3/4 Bath Master Bdrm, High Speed Internet, Granite Counters
Heating Electric
Cooling Refrigeration, Programmable Thmstat
Flooring Carpet, Concrete
Fireplaces Number No Fireplace
Fireplaces Type None
Fireplace No
Window Features ENERGY STAR Qualified Windows,Double Pane Windows,Low Emissivity Windows
SPA None
Exterior
Exterior Feature Patio
Garage Assigned, Community Structure
Carport Spaces 2
Fence Block
Pool None
Community Features Community Pool, Near Bus Stop
Utilities Available APS, SW Gas
Amenities Available Management, Rental OK (See Rmks)
Waterfront No
Roof Type Built-Up
Parking Type Assigned, Community Structure
Private Pool No
Building
Lot Description Grass Front
Story 2
Builder Name Hallcraft
Sewer Public Sewer
Water City Water
Architectural Style Spanish
Structure Type Patio
Schools
Elementary Schools Tonalea K-8
Middle Schools Supai Middle School
High Schools Coronado High School
School District Scottsdale Unified District
Others
HOA Name The Management Trust
HOA Fee Include Roof Repair,Insurance,Maintenance Grounds,Trash,Roof Replacement,Maintenance Exterior
Senior Community No
Tax ID 130-14-104
Ownership Fee Simple
Acceptable Financing Cash, Conventional, FHA, VA Loan
Horse Property N
Listing Terms Cash, Conventional, FHA, VA Loan
Financing Conventional
Read Less Info
Want to know what your home might be worth? Contact us for a FREE valuation!

Our team is ready to help you sell your home for the highest possible price ASAP

Copyright 2024 Arizona Regional Multiple Listing Service, Inc. All rights reserved.
Bought with Realty Executives

"My job is to find and attract mastery-based agents to the office, protect the culture, and make sure everyone is happy! "
42201 N 41st Dr Suite B144, Anthem, AZ, 85086, United States






