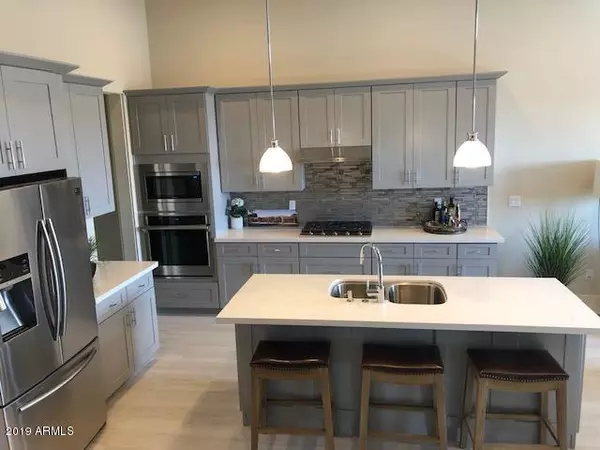$540,000
$540,000
For more information regarding the value of a property, please contact us for a free consultation.
2 Beds
2.5 Baths
1,700 SqFt
SOLD DATE : 09/30/2020
Key Details
Sold Price $540,000
Property Type Townhouse
Sub Type Townhouse
Listing Status Sold
Purchase Type For Sale
Square Footage 1,700 sqft
Price per Sqft $317
Subdivision Graythorn Condominium
MLS Listing ID 5926931
Sold Date 09/30/20
Style Other (See Remarks)
Bedrooms 2
HOA Fees $145/mo
HOA Y/N Yes
Originating Board Arizona Regional Multiple Listing Service (ARMLS)
Year Built 2018
Annual Tax Amount $1,386
Tax Year 2019
Lot Size 2,366 Sqft
Acres 0.05
Property Description
NEW MODEL HOME FOR SALE - PROFESSIONAL INTERIOR DESIGNED WITH FURNISHINGS FROM LE MAISON. 12'6 ft ceilings in the great room, 2 bedrooms with a den. French door on the den & core doors throughout. Gorgeous gourmet kitchen is loaded with upgrades including Samsung stainless refrigerator, 5 burner Samsung gas range, upgraded cabinetry, beautiful Wales quartz countertops, upgraded ceramic plank flooring , upgraded kitchen back splash and a walk in pantry. Loads of storage. Master suite split from guest bedroom, each with a private bath, powder room, laundry with upper cabinets, quartz and a laundry sink. Spacious garage with expoxy floors, private patio, corner lot! Low HOA dues of $145 mo covers exterior maintenance. READY FOR IMMEDIATE OCCUPANCY, ASK ABOUT LENDER INCENTIVE!
Location
State AZ
County Maricopa
Community Graythorn Condominium
Direction THOMPSON PEAK & MCDOWELL MOUNTAIN RANCH RD Directions: West on McDowell Mountain Ranch Rd from Thompson Peak to Graythorn; NEC of 98th St/McDowell Mountain Ranch Rd. GATED COMMUNITY
Rooms
Other Rooms Great Room
Master Bedroom Split
Den/Bedroom Plus 3
Ensuite Laundry Inside, Gas Dryer Hookup
Separate Den/Office Y
Interior
Interior Features Master Downstairs, Walk-In Closet(s), Breakfast Bar, 9+ Flat Ceilings, No Interior Steps, Kitchen Island, Pantry, 3/4 Bath Master Bdrm, Double Vanity, High Speed Internet, Granite Counters
Laundry Location Inside, Gas Dryer Hookup
Heating Natural Gas
Cooling Refrigeration, Programmable Thmstat, Ceiling Fan(s)
Flooring Carpet, Tile
Fireplaces Type Gas
Fireplace Yes
Window Features Vinyl Frame, Double Pane Windows, Low Emissivity Windows
SPA None
Laundry Inside, Gas Dryer Hookup
Exterior
Exterior Feature Covered Patio(s), Patio, Private Street(s), Private Yard
Garage Electric Door Opener, Over Height Garage
Garage Spaces 2.0
Garage Description 2.0
Fence Block
Pool None
Community Features Gated Community
Utilities Available APS
Amenities Available Management, Rental OK (See Rmks)
Waterfront No
Roof Type Built-Up
Parking Type Electric Door Opener, Over Height Garage
Building
Lot Description Desert Back, Desert Front
Story 1
Builder Name Graythorn
Sewer Sewer - Available, Public Sewer
Water City Water
Architectural Style Other (See Remarks)
Structure Type Covered Patio(s), Patio, Private Street(s), Private Yard
New Construction No
Schools
Elementary Schools Desert Canyon Elementary
Middle Schools Desert Canyon Middle School
High Schools Desert Mountain High School
School District Scottsdale Unified District
Others
HOA Name GRAYTHORN HOA
HOA Fee Include Roof Repair, Pest Control, Front Yard Maint, Roof Replacement, Other (See Remarks), Common Area Maint, Blanket Ins Policy, Exterior Mnt of Unit, Street Maint
Senior Community No
Tax ID 217-16-913
Ownership Condominium
Acceptable Financing Cash, Conventional
Horse Property N
Listing Terms Cash, Conventional
Financing Conventional
Read Less Info
Want to know what your home might be worth? Contact us for a FREE valuation!

Our team is ready to help you sell your home for the highest possible price ASAP

Copyright 2024 Arizona Regional Multiple Listing Service, Inc. All rights reserved.
Bought with Launch Powered By Compass

"My job is to find and attract mastery-based agents to the office, protect the culture, and make sure everyone is happy! "
42201 N 41st Dr Suite B144, Anthem, AZ, 85086, United States






