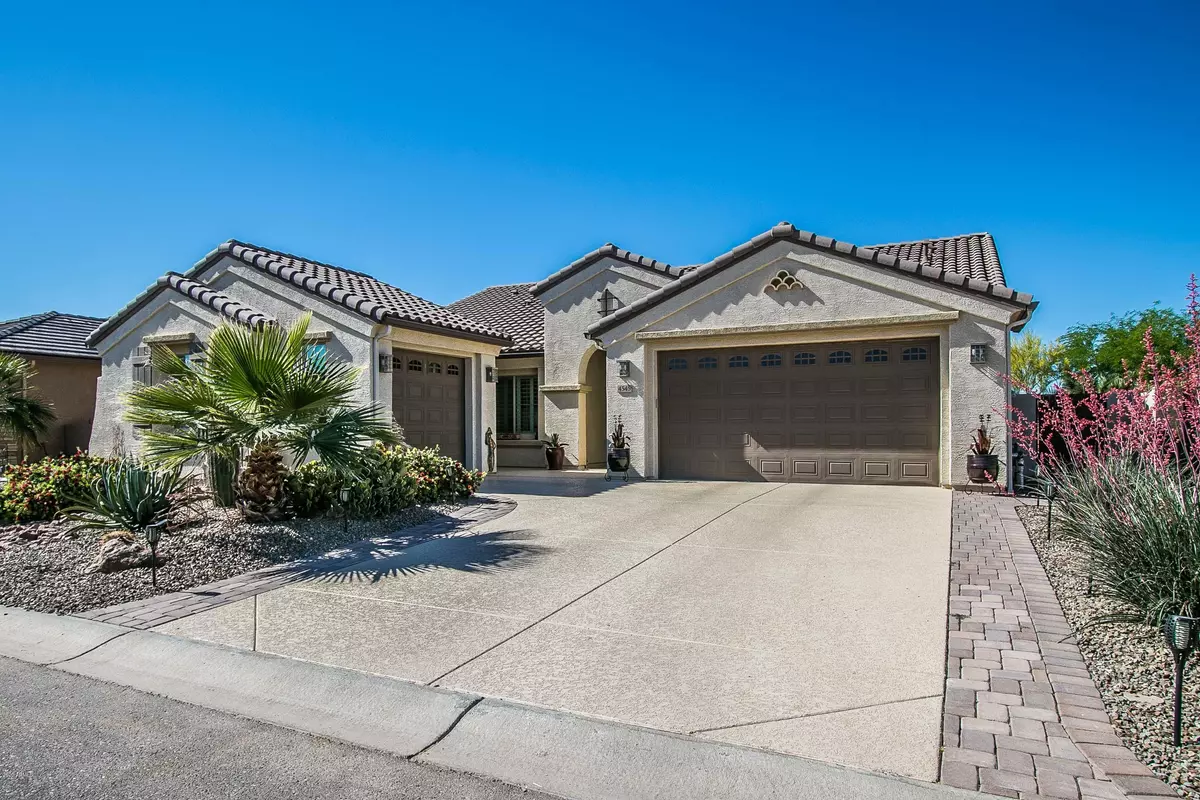$419,000
$419,000
For more information regarding the value of a property, please contact us for a free consultation.
2 Beds
2.5 Baths
2,451 SqFt
SOLD DATE : 09/01/2020
Key Details
Sold Price $419,000
Property Type Single Family Home
Sub Type Single Family - Detached
Listing Status Sold
Purchase Type For Sale
Square Footage 2,451 sqft
Price per Sqft $170
Subdivision Robson Ranch
MLS Listing ID 6071046
Sold Date 09/01/20
Style Ranch
Bedrooms 2
HOA Fees $104
HOA Y/N Yes
Originating Board Arizona Regional Multiple Listing Service (ARMLS)
Year Built 2013
Annual Tax Amount $3,558
Tax Year 2019
Lot Size 8,491 Sqft
Acres 0.19
Property Description
The Mirimonte home is one of the most popular floor plans and shows like New! 3 car garage w/4ft. extension. Spacious Kitchen & en-suite in the guest bedroom and is beautifully upgraded with well thought out finishing touches. Upgrades include AZ theater wall, plantation shutters, landscaping, pergula, epoxy flooring and utility door. Hot Tub included. Robson Ranch was voted one of the top 50 best master planned communities in the county by Where to Retire magazine. Robson Ranch is centrally located between Phoenix and Tucson and offers world-Class, resort-style amenities including: New Clubhouse w/Ballroom/Auditorium, Championship Golf, Heated Indoor and Outdoor Pools, 16 Pickleball Courts, Tennis, Fitness & Creative Arts Centers, Restaurant, Softball Fields, Dog Park & Much More!
Location
State AZ
County Pinal
Community Robson Ranch
Direction Off I-10, Exit 98, left of Jimmie Kerr Rd. approx 2.5 miles, left on Robson Blvd. Go thru gate to Harris Hawk, turn right. Go to Grand Canyon, turn left. Go to Aztec and turn right.
Rooms
Other Rooms Great Room
Master Bedroom Split
Den/Bedroom Plus 3
Separate Den/Office Y
Interior
Interior Features Eat-in Kitchen, Breakfast Bar, 9+ Flat Ceilings, No Interior Steps, Kitchen Island, Double Vanity, Full Bth Master Bdrm, Separate Shwr & Tub, High Speed Internet, Granite Counters
Heating Natural Gas
Cooling Refrigeration
Flooring Tile
Fireplaces Type Other (See Remarks)
Window Features Double Pane Windows,Low Emissivity Windows
SPA Private
Exterior
Exterior Feature Covered Patio(s)
Garage Attch'd Gar Cabinets, Dir Entry frm Garage, Electric Door Opener, Extnded Lngth Garage
Garage Spaces 3.0
Garage Description 3.0
Fence Block, Wrought Iron
Pool None
Landscape Description Irrigation Back, Irrigation Front
Community Features Gated Community, Community Spa Htd, Community Pool Htd, Community Media Room, Guarded Entry, Golf, Tennis Court(s), Biking/Walking Path, Clubhouse, Fitness Center
Utilities Available City Electric, SW Gas
Amenities Available Management, Rental OK (See Rmks), RV Parking
Waterfront No
Roof Type Tile
Parking Type Attch'd Gar Cabinets, Dir Entry frm Garage, Electric Door Opener, Extnded Lngth Garage
Private Pool No
Building
Lot Description Sprinklers In Rear, Sprinklers In Front, Auto Timer H2O Front, Auto Timer H2O Back, Irrigation Front, Irrigation Back
Story 1
Builder Name Robson
Sewer Private Sewer
Water Pvt Water Company
Architectural Style Ranch
Structure Type Covered Patio(s)
Schools
Elementary Schools Adult
Middle Schools Adult
High Schools Adult
School District Out Of Area
Others
HOA Name Robson CG HOA
HOA Fee Include Maintenance Grounds,Street Maint
Senior Community Yes
Tax ID 402-31-189
Ownership Fee Simple
Acceptable Financing Cash, Conventional, FHA, VA Loan
Horse Property N
Listing Terms Cash, Conventional, FHA, VA Loan
Financing Cash
Special Listing Condition Age Restricted (See Remarks), Owner/Agent
Read Less Info
Want to know what your home might be worth? Contact us for a FREE valuation!

Our team is ready to help you sell your home for the highest possible price ASAP

Copyright 2024 Arizona Regional Multiple Listing Service, Inc. All rights reserved.
Bought with HomeSmart Success

"My job is to find and attract mastery-based agents to the office, protect the culture, and make sure everyone is happy! "
42201 N 41st Dr Suite B144, Anthem, AZ, 85086, United States






