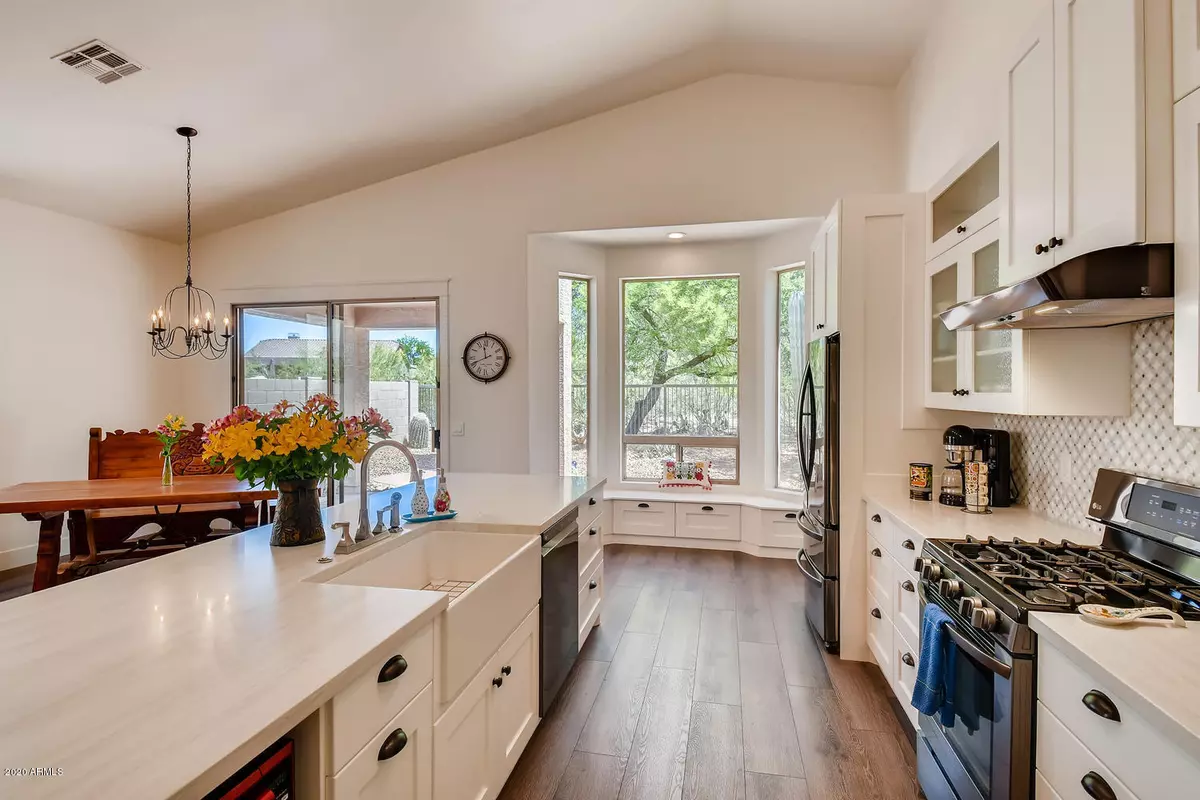$410,000
$414,500
1.1%For more information regarding the value of a property, please contact us for a free consultation.
3 Beds
2 Baths
1,587 SqFt
SOLD DATE : 06/05/2020
Key Details
Sold Price $410,000
Property Type Single Family Home
Sub Type Single Family - Detached
Listing Status Sold
Purchase Type For Sale
Square Footage 1,587 sqft
Price per Sqft $258
Subdivision Las Sendas
MLS Listing ID 6070670
Sold Date 06/05/20
Bedrooms 3
HOA Fees $121/qua
HOA Y/N Yes
Originating Board Arizona Regional Multiple Listing Service (ARMLS)
Year Built 1996
Annual Tax Amount $2,039
Tax Year 2019
Lot Size 5,985 Sqft
Acres 0.14
Property Description
Come view this incredible, fully remodeled, home in the gated golf course community of Las Sendas! This re-imagined Cactus Wren offers 3 large bedrooms, 2 bathrooms, great room, eat-in kitchen, and a 2-car garage!Upon entering you are welcomed by white custom wainscoting with coat hooks and a built-in wooden bench with storage in the entrance area . The redesigned kitchen is a work of art showcasing modern, crisp, white custom built-in cabinetry with glass upper doors, soft-close hinges, & full extension x-large drawers, built-in refrigerator, new dark gray stainless steel appliances, gas cooktop, farmhouse kitchen sink, brushed nickel drawer pulls, solid surface Carrara marble-look countertops, built-in seat under the kitchen bay window w/ storage drawers, & 12ft. island w/ seating. The flooring throughout the home has been updated with wood-like flooring, decorative tile flooring, and new carpet in the bedrooms. The spa- like master bathroom enjoys a custom, alder, double sink vanity with large drawers and open storage, an artfully designed 'wet room' concept with shower and free-standing soaker tub, new sink and shower fixtures featuring a waterfall shower, hand sprayer, and shower seat. The master bedroom offers access to the backyard with a built-in armoire in the master bedroom with large drawers, hanging space and lots of storage. The master closet includes custom built-in cabinetry, drawers, shelving, and shoe storage. The secondary bathroom offers a custom vanity with drawers, open storage, solid surface countertop, and custom tile work. Other well-appointed features include: new modern farmhouse interior doors, new fans throughout, upgraded lighting including switches, walk-in pantry, newer AC, new spa heater, new soft water system, new exterior two tone paint. Relax in your private backyard featuring a heated pebble tec spa with waterfall, concrete seating areas, and mature vegetation. The award-winning community of Las Sendas enjoys Las Sendas Golf Course, 6 tennis courts, pickle ball courts, splash pad, 2 pool and spa facilities, parks, trails, sand volleyball and basketball courts, Trailhead Member's Club, and a highly rated elementary school! Don't miss out on this amazing home!
Location
State AZ
County Maricopa
Community Las Sendas
Direction East on Thomas, South on Red Mountain, follow to 3055 N. Red Mountain Gate on left, follow signs to 175.
Rooms
Other Rooms Great Room
Master Bedroom Split
Den/Bedroom Plus 3
Separate Den/Office N
Interior
Interior Features Eat-in Kitchen, No Interior Steps, Vaulted Ceiling(s), Kitchen Island, Pantry, Double Vanity, Separate Shwr & Tub, High Speed Internet
Heating Electric
Cooling Refrigeration
Fireplaces Number No Fireplace
Fireplaces Type None
Fireplace No
Window Features Double Pane Windows
SPA Heated,Private
Exterior
Exterior Feature Covered Patio(s), Patio
Parking Features Electric Door Opener
Garage Spaces 2.0
Garage Description 2.0
Fence Block, Wrought Iron
Pool None
Community Features Gated Community, Community Spa Htd, Community Spa, Community Pool Htd, Community Pool, Golf, Tennis Court(s), Playground, Biking/Walking Path, Clubhouse
Utilities Available SRP
Amenities Available Management
Roof Type Tile
Private Pool No
Building
Lot Description Sprinklers In Rear, Sprinklers In Front, Desert Back, Desert Front, Auto Timer H2O Front, Auto Timer H2O Back
Story 1
Builder Name Blandford
Sewer Public Sewer
Water City Water
Structure Type Covered Patio(s),Patio
New Construction No
Schools
Elementary Schools Las Sendas Elementary School
Middle Schools Fremont Junior High School
High Schools Red Mountain High School
School District Mesa Unified District
Others
HOA Name Las Sendas HOA
HOA Fee Include Maintenance Grounds
Senior Community No
Tax ID 219-19-111
Ownership Fee Simple
Acceptable Financing Conventional, FHA, VA Loan
Horse Property N
Listing Terms Conventional, FHA, VA Loan
Financing Conventional
Read Less Info
Want to know what your home might be worth? Contact us for a FREE valuation!

Our team is ready to help you sell your home for the highest possible price ASAP

Copyright 2024 Arizona Regional Multiple Listing Service, Inc. All rights reserved.
Bought with West USA Realty

"My job is to find and attract mastery-based agents to the office, protect the culture, and make sure everyone is happy! "
42201 N 41st Dr Suite B144, Anthem, AZ, 85086, United States






