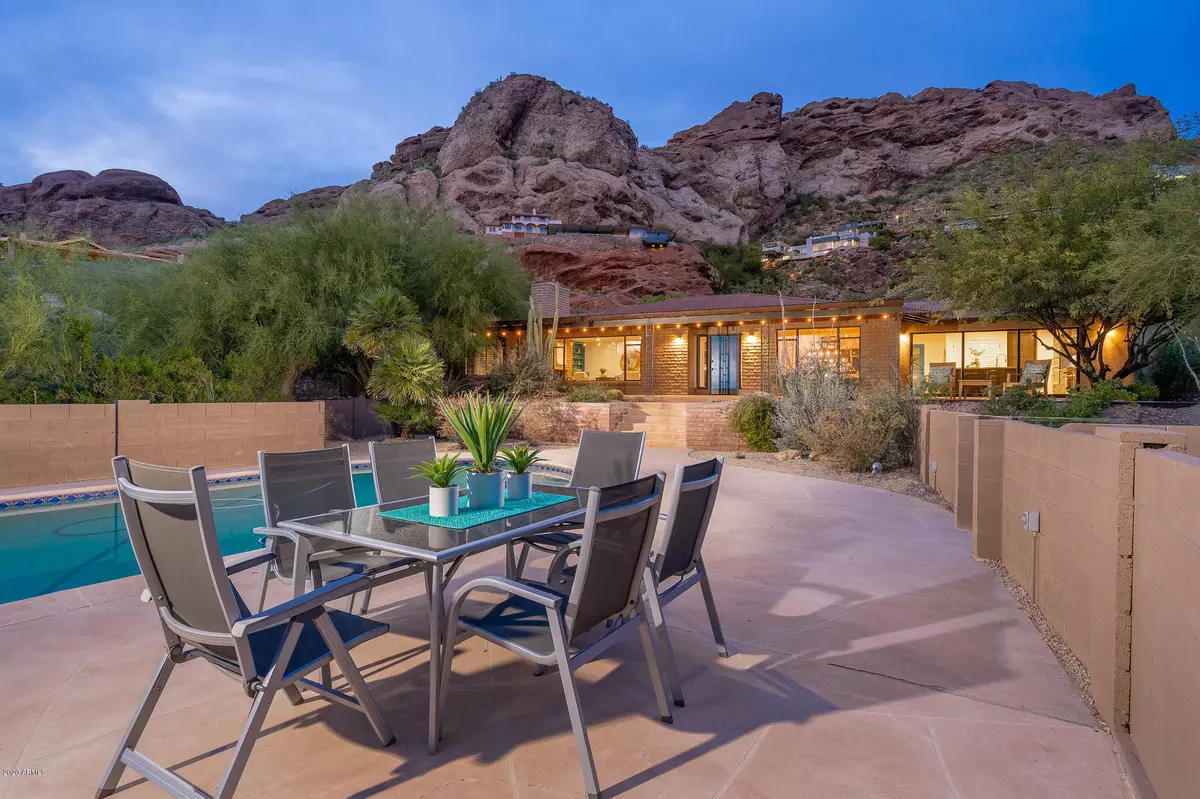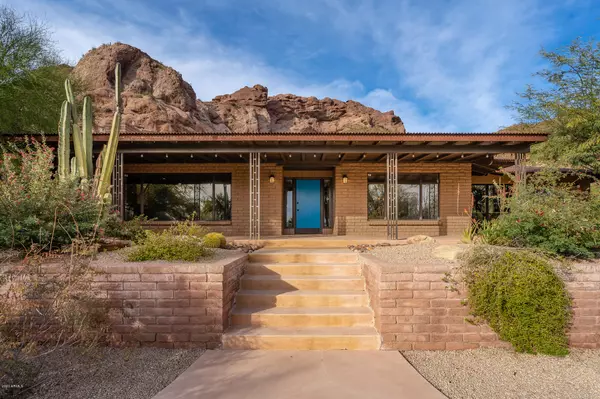$1,525,000
$1,595,000
4.4%For more information regarding the value of a property, please contact us for a free consultation.
4 Beds
3 Baths
2,853 SqFt
SOLD DATE : 06/26/2020
Key Details
Sold Price $1,525,000
Property Type Single Family Home
Sub Type Single Family - Detached
Listing Status Sold
Purchase Type For Sale
Square Footage 2,853 sqft
Price per Sqft $534
Subdivision Red Rock
MLS Listing ID 6046555
Sold Date 06/26/20
Style Ranch
Bedrooms 4
HOA Y/N No
Originating Board Arizona Regional Multiple Listing Service (ARMLS)
Year Built 1960
Annual Tax Amount $7,127
Tax Year 2019
Lot Size 0.969 Acres
Acres 0.97
Property Description
MUST SEE PROPERTY. We are offering a ''Covid 19'' rebate, ask your agent of contact listing agent for more details A spectacular Ranch-style home nestled on almost an acre lot. It is a secluded Artist/Car collector/RV traveler compound on Camelback Mountain with breathtaking views. Glance up and you look right at the camel, rare on the market, with city views of downtown Phoenix. Your own private escape. This very special residence offers an exquisite atmosphere that fully captures city and desert living as it is meant to be with tons of personality. Garage and upgraded landscaping was completed in 2018, The kitchen is brand new, completed in March of 2019. Sitting on the front patio, it is unimaginable to think you are in the heart of the 5th largest city in the United States. All new chef's delight kitchen, this is where family gathers together to cook/break bread and create fond memories.Top of the line stainless steel appliances, Wolf gas stove, Kitchen Aid refrigerator, dishwasher and convection microwave, with oversized granite kitchen island also has seating room for four, Enjoy 4 bedrooms, (2 Master bedrooms), dining room & living room with amazing city views! Additional great room is a large entertainment room or office. Authentic Charm in a Majestic Setting, pristinely maintained. Huge bonus of a 2 car/RV/boat (anything you want it to be) garage with 880 sq. ft. of space and adjacent guest quarters with 480 sg.ft. of full living quarters including washer/dryer, murphy bed, full kitchen with amazing views of Camelback Mountain. The ranch home and garage/guest house have metal roofs, adding fabulous western charm to the property. Many, many home improvements to the property, please check the improvements/upgrades in document or pictures..
Location
State AZ
County Maricopa
Community Red Rock
Direction N on 48th st from Camelback, L on Palomino, R on Dromedary, L White Gates, R Saddle Rock. Home on Left. Long drive on right leads you to home.
Rooms
Other Rooms Guest Qtrs-Sep Entrn, Great Room
Guest Accommodations 480.0
Den/Bedroom Plus 4
Separate Den/Office N
Interior
Interior Features Eat-in Kitchen, Breakfast Bar, 3/4 Bath Master Bdrm, Double Vanity, High Speed Internet, Granite Counters
Heating Natural Gas
Cooling Refrigeration
Flooring Tile
Fireplaces Type 1 Fireplace
Fireplace Yes
SPA None
Exterior
Garage Extnded Lngth Garage, Detached, RV Garage
Garage Spaces 4.0
Carport Spaces 5
Garage Description 4.0
Fence Block, Partial, Wrought Iron
Pool Diving Pool, Private
Utilities Available SRP, SW Gas
Amenities Available None
Waterfront No
Roof Type Metal
Parking Type Extnded Lngth Garage, Detached, RV Garage
Private Pool Yes
Building
Lot Description Sprinklers In Rear, Sprinklers In Front, Natural Desert Back, Natural Desert Front
Story 1
Builder Name Custom
Sewer Septic Tank
Water City Water
Architectural Style Ranch
Schools
Elementary Schools Hopi Elementary School
Middle Schools Ingleside Middle School
High Schools Arcadia High School
School District Scottsdale Unified District
Others
HOA Fee Include No Fees
Senior Community No
Tax ID 172-49-030
Ownership Fee Simple
Acceptable Financing Cash, Conventional
Horse Property N
Listing Terms Cash, Conventional
Financing Conventional
Read Less Info
Want to know what your home might be worth? Contact us for a FREE valuation!

Our team is ready to help you sell your home for the highest possible price ASAP

Copyright 2024 Arizona Regional Multiple Listing Service, Inc. All rights reserved.
Bought with Launch Powered By Compass

"My job is to find and attract mastery-based agents to the office, protect the culture, and make sure everyone is happy! "
42201 N 41st Dr Suite B144, Anthem, AZ, 85086, United States






