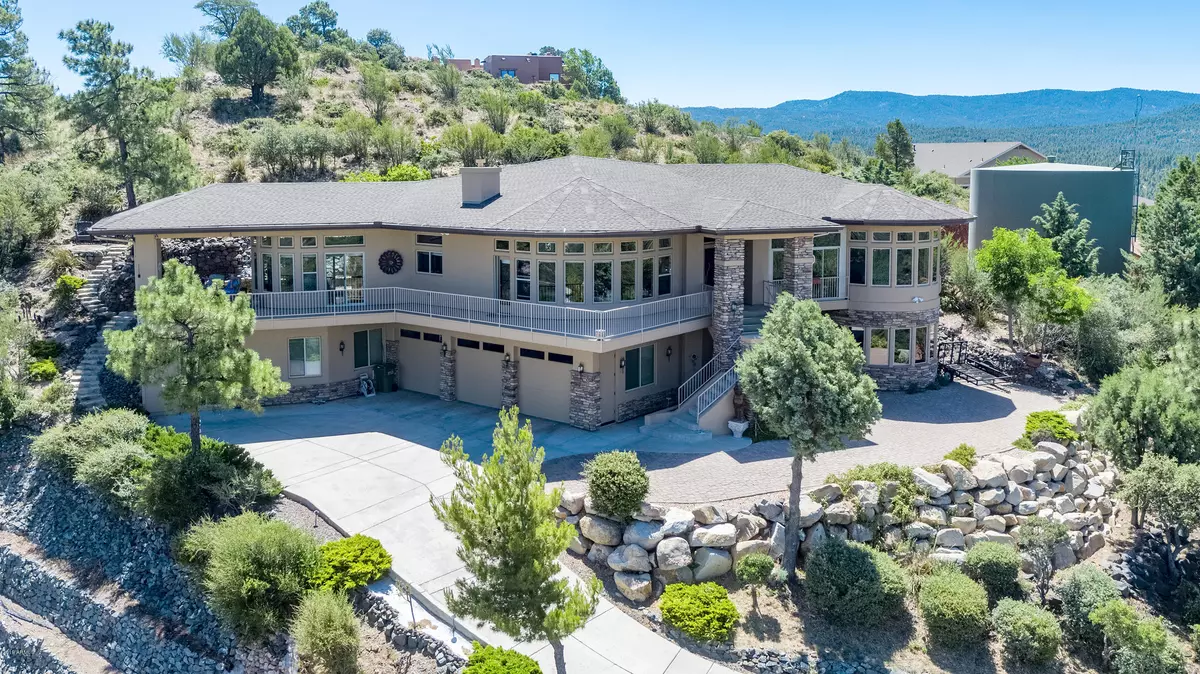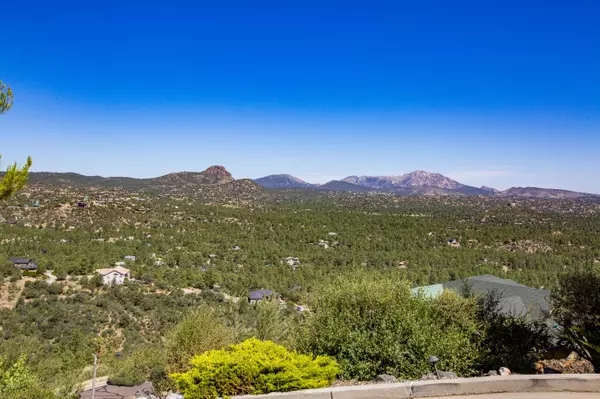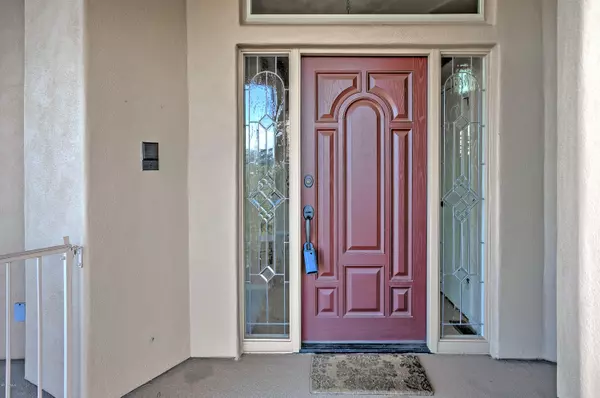$781,000
$780,000
0.1%For more information regarding the value of a property, please contact us for a free consultation.
3 Beds
3.5 Baths
4,433 SqFt
SOLD DATE : 08/14/2020
Key Details
Sold Price $781,000
Property Type Single Family Home
Sub Type Single Family - Detached
Listing Status Sold
Purchase Type For Sale
Square Footage 4,433 sqft
Price per Sqft $176
Subdivision Cathedral Vista
MLS Listing ID 5948220
Sold Date 08/14/20
Style Contemporary
Bedrooms 3
HOA Fees $13/ann
HOA Y/N Yes
Originating Board Arizona Regional Multiple Listing Service (ARMLS)
Year Built 2001
Annual Tax Amount $4,003
Tax Year 2018
Lot Size 0.410 Acres
Acres 0.41
Property Description
Incredible pine and mountain views! Very private setting on dead end street, 5 minutes to downtown, dumb waiter with elevator potential, Lower level features additional living space, all bedrooms have access to patios, huge pantry, deep garage with built in closets, extensive landscaping and rock work, waterfall feature, sunroom set up for spa, 3 gas fireplaces, large wet bar downstairs, lots of storage, granite counters, upgraded cabinetry and fixtures, maintenance free deck, metal covered fascia, new roof w/i last 2-3 years, new guttering, see features list for more extensive list
Location
State AZ
County Yavapai
Community Cathedral Vista
Direction White Spar, right on Peterson Ln, left on E Valley View Rd., left on Cathedral Pines Dr., left on Escalante Dr. to property on right close to dead end
Rooms
Other Rooms Guest Qtrs-Sep Entrn, Family Room
Basement Walk-Out Access
Master Bedroom Split
Den/Bedroom Plus 3
Ensuite Laundry Wshr/Dry HookUp Only
Separate Den/Office N
Interior
Interior Features Breakfast Bar, 9+ Flat Ceilings, Central Vacuum, Drink Wtr Filter Sys, Intercom, Wet Bar, Kitchen Island, Pantry, Double Vanity, Separate Shwr & Tub, Tub with Jets, Granite Counters
Laundry Location Wshr/Dry HookUp Only
Heating Natural Gas
Cooling Both Refrig & Evap, Ceiling Fan(s)
Flooring Carpet, Tile
Fireplaces Type Other (See Remarks), 3+ Fireplace, Family Room, Living Room, Gas
Fireplace Yes
Window Features Vinyl Frame,Skylight(s)
SPA None
Laundry Wshr/Dry HookUp Only
Exterior
Exterior Feature Balcony
Garage Spaces 3.0
Garage Description 3.0
Fence Wrought Iron
Pool None
Utilities Available Oth Gas (See Rmrks), APS
Amenities Available Management
Waterfront No
View City Lights, Mountain(s)
Roof Type Composition
Private Pool No
Building
Lot Description Sprinklers In Rear, Sprinklers In Front, Auto Timer H2O Front, Auto Timer H2O Back
Story 2
Builder Name unknown
Sewer Public Sewer
Water City Water
Architectural Style Contemporary
Structure Type Balcony
Schools
Elementary Schools Out Of Maricopa Cnty
Middle Schools Out Of Maricopa Cnty
High Schools Out Of Maricopa Cnty
School District Out Of Area
Others
HOA Name Hoamco
HOA Fee Include Other (See Remarks)
Senior Community No
Tax ID 107-31-030
Ownership Fee Simple
Acceptable Financing CTL, Cash
Horse Property N
Listing Terms CTL, Cash
Financing Cash to Loan
Read Less Info
Want to know what your home might be worth? Contact us for a FREE valuation!

Our team is ready to help you sell your home for the highest possible price ASAP

Copyright 2024 Arizona Regional Multiple Listing Service, Inc. All rights reserved.
Bought with Non-MLS Office

"My job is to find and attract mastery-based agents to the office, protect the culture, and make sure everyone is happy! "
42201 N 41st Dr Suite B144, Anthem, AZ, 85086, United States






