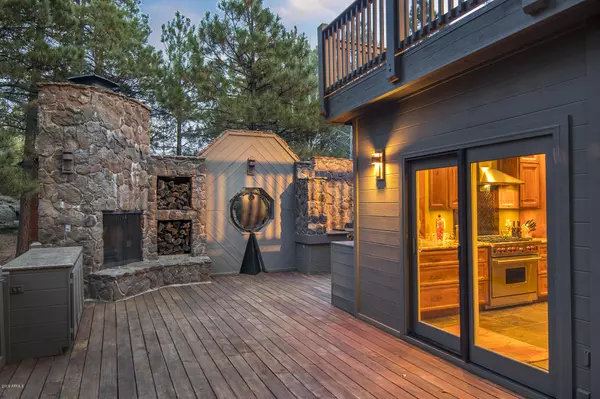$985,000
$999,900
1.5%For more information regarding the value of a property, please contact us for a free consultation.
3 Beds
3.5 Baths
3,274 SqFt
SOLD DATE : 06/09/2020
Key Details
Sold Price $985,000
Property Type Single Family Home
Sub Type Single Family - Detached
Listing Status Sold
Purchase Type For Sale
Square Footage 3,274 sqft
Price per Sqft $300
Subdivision Forest Highlands
MLS Listing ID 6077001
Sold Date 06/09/20
Bedrooms 3
HOA Fees $950/mo
HOA Y/N Yes
Originating Board Arizona Regional Multiple Listing Service (ARMLS)
Year Built 1995
Annual Tax Amount $8,281
Tax Year 2019
Lot Size 0.530 Acres
Acres 0.53
Property Description
Lot 331- Completely remodeled, stunning home nestled amongst the Ponderosa Pines on the 11th tee box of the nationally ranked Canyon Golf Course! Like new, inside and out! The experience begins the moment your front tires touch the driveway. The interior will make you gasp as you walk into the large great room engulfed in natural light. From the massive wall of windows, natural stone fireplace and gorgeous wood floors to the chef's kitchen boasting Wolf Range, multiple ovens and dishwashers, center island and wine room, this home is second to none. The exterior boasts beautiful stone, metal roof, covered front porch and an exotic wood (Ipe) back deck that spans the width of the home to capture the beauty and privacy of its surroundings. Quality through and through and move- in ready.
Location
State AZ
County Coconino
Community Forest Highlands
Direction I-17 to exit 337. HWY 89A south toward Sedona/Oak Creek for 1.5 miles. Forest Highlands entrance on left.
Rooms
Other Rooms Loft, Great Room
Master Bedroom Upstairs
Den/Bedroom Plus 4
Separate Den/Office N
Interior
Interior Features Upstairs, Walk-In Closet(s), Central Vacuum, Vaulted Ceiling(s), Kitchen Island, Double Vanity, Full Bth Master Bdrm, Separate Shwr & Tub, Tub with Jets, High Speed Internet, Granite Counters
Heating Natural Gas
Cooling Refrigeration, Ceiling Fan(s)
Flooring Carpet, Stone, Wood
Fireplaces Type 2 Fireplace, Exterior Fireplace, Family Room, Gas
Fireplace Yes
Window Features Double Pane Windows
SPA Community, Heated, None
Laundry Inside
Exterior
Exterior Feature Balcony, Covered Patio(s), Private Street(s), Built-in Barbecue
Garage Attch'd Gar Cabinets, Dir Entry frm Garage, Electric Door Opener
Garage Spaces 2.0
Garage Description 2.0
Fence None
Pool Community, Heated, None
Landscape Description Irrigation Back, Irrigation Front
Community Features Community Media Room, Guarded Entry, Golf, Concierge, Tennis Court(s), Playground, Biking/Walking Path, Clubhouse, Fitness Center
Utilities Available City Gas, APS
Amenities Available Rental OK (See Rmks), RV Parking, Self Managed
Roof Type Metal
Building
Lot Description Desert Back, Desert Front, On Golf Course, Auto Timer H2O Front, Auto Timer H2O Back, Irrigation Front, Irrigation Back
Story 2
Builder Name Bill King
Sewer Private Sewer
Water Pvt Water Company
Structure Type Balcony, Covered Patio(s), Private Street(s), Built-in Barbecue
New Construction No
Schools
Elementary Schools Out Of Maricopa Cnty
Middle Schools Out Of Maricopa Cnty
High Schools Out Of Maricopa Cnty
School District Out Of Area
Others
HOA Name Forest Highlands
HOA Fee Include Common Area Maint, Street Maint
Senior Community No
Tax ID 116-43-042
Ownership Fee Simple
Acceptable Financing Cash, Conventional
Horse Property N
Listing Terms Cash, Conventional
Financing Other
Read Less Info
Want to know what your home might be worth? Contact us for a FREE valuation!

Our team is ready to help you sell your home for the highest possible price ASAP

Copyright 2024 Arizona Regional Multiple Listing Service, Inc. All rights reserved.
Bought with Forest Highlands Realty

"My job is to find and attract mastery-based agents to the office, protect the culture, and make sure everyone is happy! "
42201 N 41st Dr Suite B144, Anthem, AZ, 85086, United States






