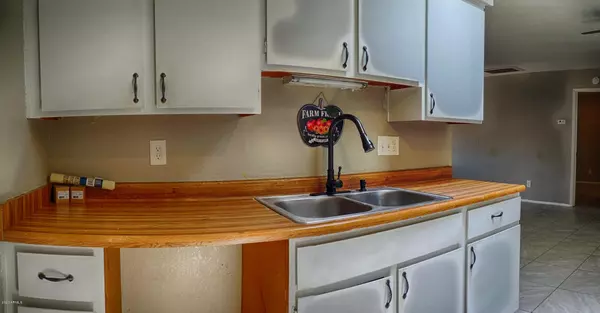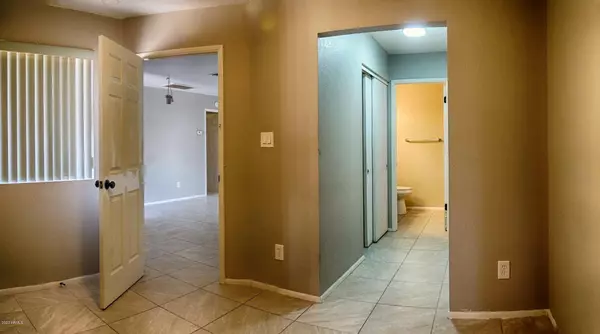$119,000
$119,000
For more information regarding the value of a property, please contact us for a free consultation.
2 Beds
2 Baths
803 SqFt
SOLD DATE : 07/29/2020
Key Details
Sold Price $119,000
Property Type Townhouse
Sub Type Townhouse
Listing Status Sold
Purchase Type For Sale
Square Footage 803 sqft
Price per Sqft $148
Subdivision Vista De Oeste Condo 2 Phase 1
MLS Listing ID 6087839
Sold Date 07/29/20
Bedrooms 2
HOA Fees $176/mo
HOA Y/N Yes
Originating Board Arizona Regional Multiple Listing Service (ARMLS)
Year Built 1985
Annual Tax Amount $400
Tax Year 2019
Lot Size 102 Sqft
Property Sub-Type Townhouse
Property Description
Super affordable*Vacant & Move in ready... 2 Bdrm 2 bath split floor plan **Condo **
Located close to the Stadium where the current AZ Cardinals play** Close to Westgate**Vacant move in ready**Close to Loop 101 freeway to go North or South and connect to the Interstate 10 freeway and Tanger Outlets are just North of here*Cabellas Store** Cracker Barrell and so many other venues**Great opportunity to downsize, have your first start home or have a rental**
Amazing opportunity to purchase this affordable property.** HOA includes water sewer, roof maintenance and pool & spa
Walking distance to Westwind School. Improvements made see semi private remarks for list
All info deemed releaible but not guaranteed
Location
State AZ
County Maricopa
Community Vista De Oeste Condo 2 Phase 1
Direction 91st & Highland head East and go to the 2nd entrance turn left into entrance and then left again and then a right to the building that shows 130 area - Park in the uncovered parking during showing.
Rooms
Master Bedroom Split
Den/Bedroom Plus 2
Separate Den/Office N
Interior
Interior Features Eat-in Kitchen, 2 Master Baths, Full Bth Master Bdrm, High Speed Internet
Heating Electric
Cooling Ceiling Fan(s), Refrigeration
Flooring Tile
Fireplaces Number No Fireplace
Fireplaces Type None
Fireplace No
SPA None
Laundry WshrDry HookUp Only
Exterior
Exterior Feature Other, Covered Patio(s), Patio
Parking Features Assigned
Carport Spaces 1
Fence None
Pool None
Community Features Community Spa, Community Pool
Amenities Available Management
Roof Type Tile
Private Pool No
Building
Lot Description Gravel/Stone Front
Story 1
Builder Name Unknown
Sewer Public Sewer
Water City Water
Structure Type Other,Covered Patio(s),Patio
New Construction No
Schools
Elementary Schools Pendergast Elementary School
Middle Schools Pendergast Elementary School
High Schools Tolleson Union High School
School District Tolleson Union High School District
Others
HOA Name Vision Community
HOA Fee Include Sewer,Pest Control,Maintenance Grounds,Street Maint,Trash,Water,Roof Replacement,Maintenance Exterior
Senior Community No
Tax ID 102-74-370-A
Ownership Condominium
Acceptable Financing Conventional
Horse Property N
Listing Terms Conventional
Financing Conventional
Read Less Info
Want to know what your home might be worth? Contact us for a FREE valuation!

Our team is ready to help you sell your home for the highest possible price ASAP

Copyright 2025 Arizona Regional Multiple Listing Service, Inc. All rights reserved.
Bought with My Home Group Real Estate
"My job is to find and attract mastery-based agents to the office, protect the culture, and make sure everyone is happy! "
42201 N 41st Dr Suite B144, Anthem, AZ, 85086, United States






