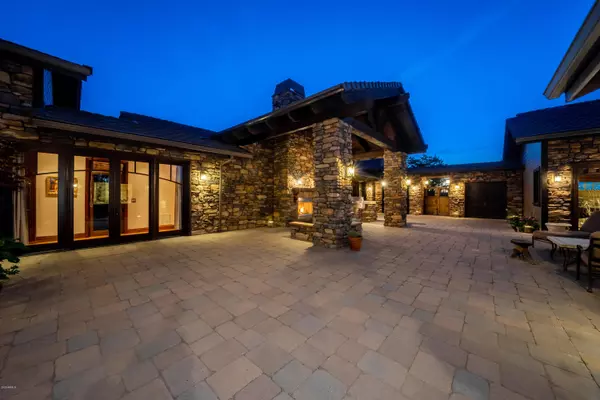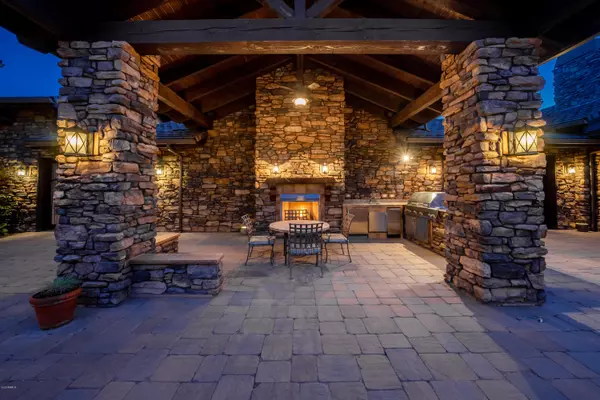$1,450,000
$1,499,000
3.3%For more information regarding the value of a property, please contact us for a free consultation.
4 Beds
5 Baths
5,126 SqFt
SOLD DATE : 10/30/2020
Key Details
Sold Price $1,450,000
Property Type Single Family Home
Sub Type Single Family - Detached
Listing Status Sold
Purchase Type For Sale
Square Footage 5,126 sqft
Price per Sqft $282
Subdivision Talking Rock Ranch Phase 2C
MLS Listing ID 6080853
Sold Date 10/30/20
Style Other (See Remarks), Ranch
Bedrooms 4
HOA Fees $95/mo
HOA Y/N Yes
Originating Board Arizona Regional Multiple Listing Service (ARMLS)
Year Built 2005
Annual Tax Amount $8,601
Tax Year 2019
Lot Size 1.350 Acres
Acres 1.35
Property Description
Located in the private 24hr guard gated community of Talking Rock just north of Prescott, Az this wonderful blend of Mountain Rustic & Old World design. Completed in early 2007. Main home is 4697 sf, 3 Bed/3.5 bath. Guest house is 481 sf, one bedroom, full bath, kitchenette and private garage; 5178 total livable SF and 7,032 under roof. Enter through private courtyard with water feature & outdoor kitchen w/fireplace. Incredible detail throughout, including hand distressed, hand stained and oiled Walnut flooring. Granite counter tops, natural stone, onyx, tumbled marble & travertine used throughout. Wolf SS appliances, builders pantry & large walk-in pantry. Three fireplaces, 3 private patios. Whole house water filtration system, 3 water heaters, 2 laundry areas. See Features in Document
Location
State AZ
County Yavapai
Community Talking Rock Ranch Phase 2C
Direction Williamson Valley Rd to mile marker 14, right into Talking Rock.Take first right on Double Adobe, then immediate right on Three Forks Rd. Home is on left at corner of Three Forks Rd & Simons Corner Ln
Rooms
Guest Accommodations 481.0
Master Bedroom Split
Den/Bedroom Plus 4
Ensuite Laundry Dryer Included, Washer Included
Separate Den/Office N
Interior
Interior Features Walk-In Closet(s), Central Vacuum, Intercom, Vaulted Ceiling(s), Kitchen Island, Pantry, Double Vanity, Full Bth Master Bdrm, Separate Shwr & Tub, Tub with Jets, Granite Counters
Laundry Location Dryer Included, Washer Included
Heating Electric, Other, See Remarks
Cooling Other, Ceiling Fan(s), See Remarks
Flooring Stone, Wood
Fireplaces Type 3+ Fireplace
Fireplace Yes
Window Features Wood Frames, Double Pane Windows
SPA Community, Heated, None
Laundry Dryer Included, Washer Included
Exterior
Exterior Feature Covered Patio(s), Patio, Storage, Built-in Barbecue, Separate Guest House
Garage Spaces 3.0
Garage Description 3.0
Fence Partial
Pool Community, Heated, None
Landscape Description Irrigation Back, Irrigation Front
Community Features Near Bus Stop, Guarded Entry, Golf, Tennis Court(s), Playground, Biking/Walking Path, Fitness Center
Utilities Available Propane
Waterfront No
View Mountain(s)
Roof Type Tile, Metal
Building
Lot Description Corner Lot, Cul-De-Sac, Auto Timer H2O Front, Auto Timer H2O Back, Irrigation Front, Irrigation Back
Story 1
Builder Name Malachi Builders
Sewer Private Sewer
Water Pvt Water Company
Architectural Style Other (See Remarks), Ranch
Structure Type Covered Patio(s), Patio, Storage, Built-in Barbecue, Separate Guest House
Schools
Elementary Schools Other
Middle Schools Other
High Schools Other
School District Out Of Area
Others
HOA Name HOAMCO
HOA Fee Include Common Area Maint, Street Maint
Senior Community No
Tax ID 306-35-283
Ownership Fee Simple
Acceptable Financing Cash, Conventional
Horse Property N
Listing Terms Cash, Conventional
Financing Conventional
Read Less Info
Want to know what your home might be worth? Contact us for a FREE valuation!

Our team is ready to help you sell your home for the highest possible price ASAP

Copyright 2024 Arizona Regional Multiple Listing Service, Inc. All rights reserved.
Bought with Non-MLS Office

"My job is to find and attract mastery-based agents to the office, protect the culture, and make sure everyone is happy! "
42201 N 41st Dr Suite B144, Anthem, AZ, 85086, United States






