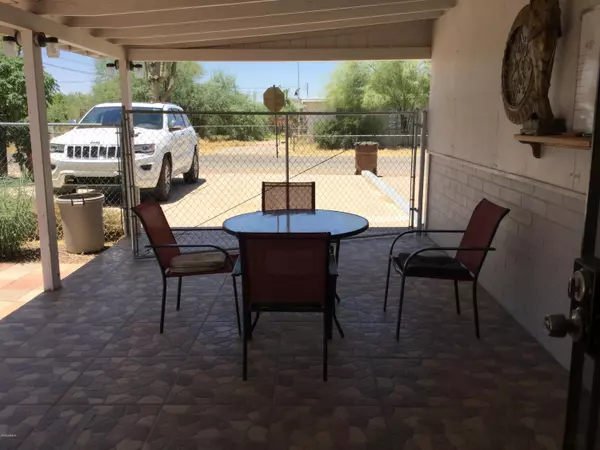$175,000
$169,000
3.6%For more information regarding the value of a property, please contact us for a free consultation.
3 Beds
3 Baths
2,018 SqFt
SOLD DATE : 07/16/2020
Key Details
Sold Price $175,000
Property Type Single Family Home
Sub Type Single Family - Detached
Listing Status Sold
Purchase Type For Sale
Square Footage 2,018 sqft
Price per Sqft $86
Subdivision Alexander Addition Unit No 1
MLS Listing ID 6089252
Sold Date 07/16/20
Style Ranch
Bedrooms 3
HOA Y/N No
Originating Board Arizona Regional Multiple Listing Service (ARMLS)
Year Built 1958
Annual Tax Amount $690
Tax Year 2019
Lot Size 0.272 Acres
Acres 0.27
Property Sub-Type Single Family - Detached
Property Description
Spacious move-in ready home with family room, formal living room & Man Cave/Office. One bathroom is conveniently located in the laundry room. Man Cave/Office has fridge, wet bar/sink & nook for a small office equipment set-up. Laundry room is so large that it can be split into an additional room. The covered patio & the beautifully landscaped front courtyard gives one that relaxed & inviting feeling on nice, breezy days. Floor tile inside the home & the rock-like tile on the patio floor are imported Mexican tiles. Ceiling fans in every room. Concrete slabs provide plenty of parking space in front. Side/rear yard has room for RV parking & a water faucet for irrigating the yard or RV hook-up. Some furnishings will convey.
Location
State AZ
County Pinal
Community Alexander Addition Unit No 1
Direction Arizona Blvd to Raymond, west to 6th Place. Home is on the corner of Raymond and 6th Place.
Rooms
Other Rooms Separate Workshop, Family Room
Master Bedroom Not split
Den/Bedroom Plus 4
Separate Den/Office Y
Interior
Interior Features Eat-in Kitchen, Pantry, 3/4 Bath Master Bdrm, High Speed Internet, Laminate Counters
Heating Natural Gas
Cooling Refrigeration
Flooring Carpet, Tile
Fireplaces Type Free Standing
Fireplace Yes
SPA None
Exterior
Exterior Feature Circular Drive, Covered Patio(s), Patio, Private Yard
Parking Features Attch'd Gar Cabinets, Dir Entry frm Garage, RV Access/Parking
Garage Spaces 2.0
Garage Description 2.0
Fence Block, Chain Link
Pool None
Amenities Available Not Managed
Roof Type Composition
Private Pool No
Building
Lot Description Corner Lot, Dirt Back, Gravel/Stone Front, Synthetic Grass Frnt
Story 1
Builder Name Unknown
Sewer Public Sewer
Water Pvt Water Company
Architectural Style Ranch
Structure Type Circular Drive,Covered Patio(s),Patio,Private Yard
New Construction No
Schools
Elementary Schools West Elementary School
Middle Schools Hohokam Middle School
High Schools Coolidge High School
School District Coolidge Unified District
Others
HOA Fee Include No Fees
Senior Community No
Tax ID 204-06-048
Ownership Fee Simple
Horse Property N
Financing Conventional
Read Less Info
Want to know what your home might be worth? Contact us for a FREE valuation!

Our team is ready to help you sell your home for the highest possible price ASAP

Copyright 2025 Arizona Regional Multiple Listing Service, Inc. All rights reserved.
Bought with Coldwell Banker Realty
"My job is to find and attract mastery-based agents to the office, protect the culture, and make sure everyone is happy! "
42201 N 41st Dr Suite B144, Anthem, AZ, 85086, United States






