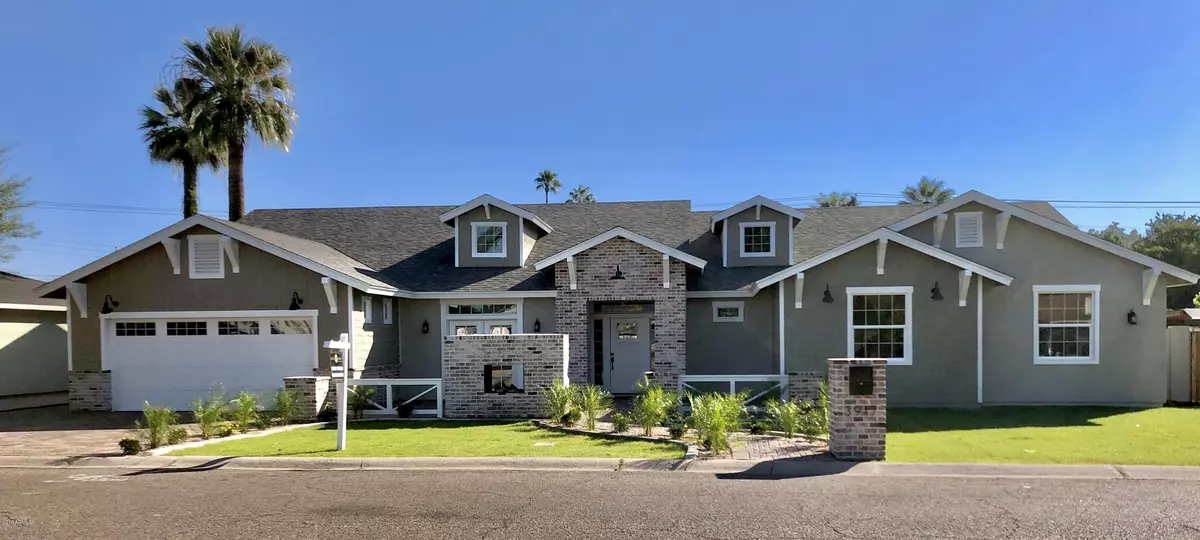$1,378,000
$1,395,000
1.2%For more information regarding the value of a property, please contact us for a free consultation.
4 Beds
4 Baths
3,430 SqFt
SOLD DATE : 07/30/2020
Key Details
Sold Price $1,378,000
Property Type Single Family Home
Sub Type Single Family - Detached
Listing Status Sold
Purchase Type For Sale
Square Footage 3,430 sqft
Price per Sqft $401
Subdivision Kachina Gardens
MLS Listing ID 5999309
Sold Date 07/30/20
Style Ranch
Bedrooms 4
HOA Y/N No
Originating Board Arizona Regional Multiple Listing Service (ARMLS)
Year Built 2019
Annual Tax Amount $3,654
Tax Year 2019
Lot Size 10,380 Sqft
Acres 0.24
Property Description
Arcadia modern craftsman of your dreams by one of the areas oldest builders. You'll enter thru a manicured green yard & planters filled w/ flowers to an elegant formal entry & front teen room that opens to sitting courtyard and fireplace. The great room w/ 14' high brick fireplace is crowned with rustic rafters, a design inspired by national parks lodges and inns. The restaurant styled bright bistro kitchen is designed for gatherings of friends & family and its massive marble island, commercial size cool wall (6' fridge/freezer), wire glass pantry & clear story windows add to the charm. The family fun bar is a great place to enjoy taco Tuesdays or wind down w/ a merlot & friends. 2 bedrooms in the west wing share an always popular jack n jill bath. Arcadia modern craftsman of your dreams by one of the areas oldest builders. You'll enter thru a manicured green yard and planters filled with flowers to an elegant formal entry and front teen room that opens to sitting courtyard and fireplace. The great room with 14' high brick fireplace is crowned with rustic rafters, a design inspired by national parks lodges and inns. The restaurant styled bright bistro kitchen is designed for gatherings of friends and family and its massive marble island, commercial size cool wall (6' fridge/freezer), wire glass pantry and clear story windows add to the charm. The family fun bar is a great place to enjoy taco Tuesdays or wind down with a merlot and friends. 2 bedrooms in the west wing share an always popular jack n jill bath. You'll love the master wing and its ship lapped bed wall detail and a bath so elegant that you won't want to leave a unique design and details unlike others. Please note the quality of the fixtures and fittings throughout as well as the brushed oak flooring, each was chosen as a complementary element of the design. Four sets of arcadia doors and top transom windows open to massive pool patio and big green volleyball yard with boat gate, the sparkling new pool has a baja baby shelf for the little ones. Homey elegance awaits you here in the heart of all the arcadia action, walk to LGO, Postino, North, Madison Yoga Club, etc.
Location
State AZ
County Maricopa
Community Kachina Gardens
Direction North on 40th St from Indian School to Glenrosa, West on Glenrosa to home
Rooms
Other Rooms Great Room, Family Room
Master Bedroom Split
Den/Bedroom Plus 5
Separate Den/Office Y
Interior
Interior Features Breakfast Bar, Kitchen Island, Pantry, Double Vanity, Full Bth Master Bdrm, Separate Shwr & Tub
Heating Electric
Cooling Refrigeration, Ceiling Fan(s)
Flooring Carpet, Tile, Wood
Fireplaces Type 1 Fireplace
Fireplace Yes
SPA None
Exterior
Garage Spaces 2.0
Garage Description 2.0
Fence Block
Pool Private
Utilities Available SRP, SW Gas
Amenities Available None
Waterfront No
Roof Type Composition
Private Pool Yes
Building
Lot Description Grass Front, Grass Back
Story 1
Builder Name Furcini
Sewer Public Sewer
Water City Water
Architectural Style Ranch
Schools
Elementary Schools Creighton Elementary School
Middle Schools Crismon Elementary School
High Schools Camelback High School
School District Phoenix Union High School District
Others
HOA Fee Include Other (See Remarks)
Senior Community No
Tax ID 170-32-019
Ownership Fee Simple
Acceptable Financing Cash, Conventional
Horse Property N
Listing Terms Cash, Conventional
Financing Other
Special Listing Condition Owner/Agent
Read Less Info
Want to know what your home might be worth? Contact us for a FREE valuation!

Our team is ready to help you sell your home for the highest possible price ASAP

Copyright 2024 Arizona Regional Multiple Listing Service, Inc. All rights reserved.
Bought with A.Z. & Associates

"My job is to find and attract mastery-based agents to the office, protect the culture, and make sure everyone is happy! "
42201 N 41st Dr Suite B144, Anthem, AZ, 85086, United States






