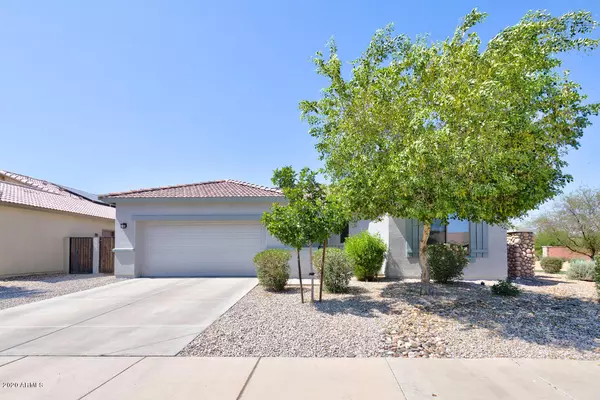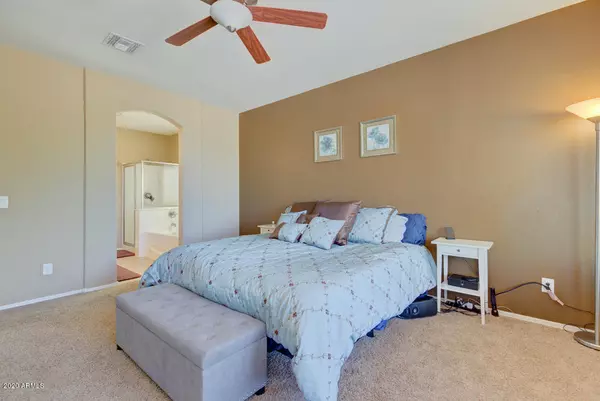$282,000
$275,000
2.5%For more information regarding the value of a property, please contact us for a free consultation.
3 Beds
2 Baths
1,770 SqFt
SOLD DATE : 07/30/2020
Key Details
Sold Price $282,000
Property Type Single Family Home
Sub Type Single Family - Detached
Listing Status Sold
Purchase Type For Sale
Square Footage 1,770 sqft
Price per Sqft $159
Subdivision Villages Of Laveen Ranch
MLS Listing ID 6090713
Sold Date 07/30/20
Style Ranch
Bedrooms 3
HOA Fees $78/qua
HOA Y/N Yes
Originating Board Arizona Regional Multiple Listing Service (ARMLS)
Year Built 2009
Annual Tax Amount $1,849
Tax Year 2019
Lot Size 7,200 Sqft
Acres 0.17
Property Description
If you are looking for a meticulously maintained, move-in ready home nestled in the highly sought after Villages of Laveen Ranch community then look no further. Throughout this single 3 bedroom 2 bathroom home you will notice the neutral paint colors, abundance of natural light, and soaring ceilings. Stepping inside you will be greeted by the wide open concept living space that opens right up to the kitchen. The heart of this home is the wonderfully designed kitchen which is equipped with it all; granite countertops, ample storage space, an ideal sized pantry, and even a large island with a breakfast bar. Just beyond the living space is the master suite of your dreams. (CLICK TO READ MORE) This massive space boasts an abundance of natural light that shines in through the 3 large windows, and a relaxing master bathroom equipped with dual sink, and a separate tub and shower. To top it all off, each bedroom is perfectly sized, the faucets are new in the guest bathroom, the exterior was recently painted, and extra insulation was even added in 2018. You can let your creativity shine with this colossal backyard. The best part is you have a gorgeous view of the greenbelt and walking path to the community playground through the fence. HURRY, this home will not be on the market long. Come make it YOUR today!
Location
State AZ
County Maricopa
Community Villages Of Laveen Ranch
Direction From the 202 turn East onto W. Baseline. South onto 51st Ave, East onto W Beverly, follow the round about turn S onto S 50th Ln and East onto Melody. Home will be on the North side of the street
Rooms
Den/Bedroom Plus 3
Separate Den/Office N
Interior
Interior Features Eat-in Kitchen, 9+ Flat Ceilings, No Interior Steps, Kitchen Island, Pantry, Double Vanity, Separate Shwr & Tub, Granite Counters
Heating Electric
Cooling Refrigeration, Programmable Thmstat, Ceiling Fan(s)
Flooring Carpet, Tile
Fireplaces Number No Fireplace
Fireplaces Type None
Fireplace No
Window Features Double Pane Windows,Low Emissivity Windows
SPA None
Exterior
Exterior Feature Covered Patio(s), Patio
Garage Electric Door Opener, RV Gate
Garage Spaces 2.0
Garage Description 2.0
Fence Block, Wrought Iron
Pool None
Community Features Playground, Biking/Walking Path
Utilities Available SRP
Amenities Available Rental OK (See Rmks)
Waterfront No
Roof Type Tile
Parking Type Electric Door Opener, RV Gate
Private Pool No
Building
Lot Description Corner Lot, Desert Back, Desert Front, Auto Timer H2O Front, Auto Timer H2O Back
Story 1
Builder Name Richmond American Homes
Sewer Public Sewer
Water City Water
Architectural Style Ranch
Structure Type Covered Patio(s),Patio
Schools
Elementary Schools Laveen Elementary School
Middle Schools Vista Del Sur Accelerated
High Schools Cesar Chavez High School
School District Phoenix Union High School District
Others
HOA Name Villages at Laveen R
HOA Fee Include Maintenance Grounds
Senior Community No
Tax ID 300-21-108
Ownership Fee Simple
Acceptable Financing Cash, Conventional, FHA, VA Loan
Horse Property N
Listing Terms Cash, Conventional, FHA, VA Loan
Financing FHA
Read Less Info
Want to know what your home might be worth? Contact us for a FREE valuation!

Our team is ready to help you sell your home for the highest possible price ASAP

Copyright 2024 Arizona Regional Multiple Listing Service, Inc. All rights reserved.
Bought with Launch Powered By Compass

"My job is to find and attract mastery-based agents to the office, protect the culture, and make sure everyone is happy! "
42201 N 41st Dr Suite B144, Anthem, AZ, 85086, United States






