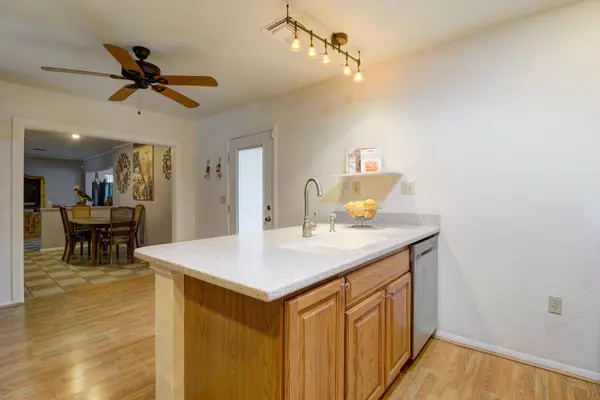$215,000
$215,000
For more information regarding the value of a property, please contact us for a free consultation.
2 Beds
2 Baths
1,605 SqFt
SOLD DATE : 07/31/2020
Key Details
Sold Price $215,000
Property Type Single Family Home
Sub Type Single Family - Detached
Listing Status Sold
Purchase Type For Sale
Square Footage 1,605 sqft
Price per Sqft $133
Subdivision Sun City 6 Lot 1-672 & Tr A
MLS Listing ID 6058099
Sold Date 07/31/20
Style Ranch
Bedrooms 2
HOA Fees $39/ann
HOA Y/N Yes
Originating Board Arizona Regional Multiple Listing Service (ARMLS)
Year Built 1965
Annual Tax Amount $856
Tax Year 2019
Lot Size 7,500 Sqft
Acres 0.17
Property Description
This beautiful home boast an open floor plan for spacious living. Recently remodeled home, with an open concept floorpan, featuring 2bed rooms, 2 baths and completely enclosed Arizona room with endless possibilities, studio, man cave, or just gathering with friends. Kitchen features solid surface counter tops, cabinets with pull out drawers and lazy susan, floor to ceiling pantry and newer SS appliances. Master bedroom has a separate patio outside, and a tiled walk in shower. Bedroom 2 has a walk in closet with door to guest bathroom for added privacy for your guest. . Just off the laundry room is an office/hobby room. Outside is a fruitful delight with citrus trees and grape vines and two patio areas for relaxing and enjoy the beautiful sunsets.
but wait theres.... more Space saving pocket doors. Solar tubes for natural light. Exterior painted was just painted. Bonus savings $360 yearly for APS owned solar panels, worry free as they fully maintained by APS. Current electric bills only $169 per month year round. Exterior paint just completed this month. All this complete with the Active Sun City living and a great location, just minutes to 101 freeway and close to lots of shopping and entertainment.
Location
State AZ
County Maricopa
Community Sun City 6 Lot 1-672 & Tr A
Direction WEST on Peoria to 101st ave SOUTH to home on left
Rooms
Other Rooms Arizona RoomLanai
Den/Bedroom Plus 2
Separate Den/Office N
Interior
Interior Features Pantry, 3/4 Bath Master Bdrm
Heating Natural Gas
Cooling Refrigeration, Ceiling Fan(s)
Flooring Laminate, Tile
Fireplaces Number No Fireplace
Fireplaces Type None
Fireplace No
Window Features Skylight(s),Double Pane Windows
SPA None
Exterior
Exterior Feature Covered Patio(s)
Carport Spaces 2
Fence Block
Pool None
Community Features Community Spa Htd, Community Pool Htd, Near Bus Stop, Community Media Room, Golf, Tennis Court(s), Racquetball, Biking/Walking Path, Clubhouse, Fitness Center
Utilities Available APS, SW Gas
Amenities Available Management
Roof Type Composition
Accessibility Zero-Grade Entry, Hard/Low Nap Floors, Bath Grab Bars
Private Pool No
Building
Lot Description Sprinklers In Rear, Sprinklers In Front, Desert Front, Gravel/Stone Front, Gravel/Stone Back, Auto Timer H2O Front, Auto Timer H2O Back
Story 1
Builder Name Del Webb
Sewer Public Sewer
Water City Water
Architectural Style Ranch
Structure Type Covered Patio(s)
New Construction No
Schools
Elementary Schools Adult
Middle Schools Adult
High Schools Adult
School District Out Of Area
Others
HOA Name Sun City
HOA Fee Include Maintenance Grounds,Street Maint
Senior Community Yes
Tax ID 142-62-044
Ownership Fee Simple
Acceptable Financing Cash, Conventional, FHA, VA Loan
Horse Property N
Listing Terms Cash, Conventional, FHA, VA Loan
Financing FHA
Special Listing Condition Age Restricted (See Remarks)
Read Less Info
Want to know what your home might be worth? Contact us for a FREE valuation!

Our team is ready to help you sell your home for the highest possible price ASAP

Copyright 2025 Arizona Regional Multiple Listing Service, Inc. All rights reserved.
Bought with My Home Group Real Estate
"My job is to find and attract mastery-based agents to the office, protect the culture, and make sure everyone is happy! "
42201 N 41st Dr Suite B144, Anthem, AZ, 85086, United States






