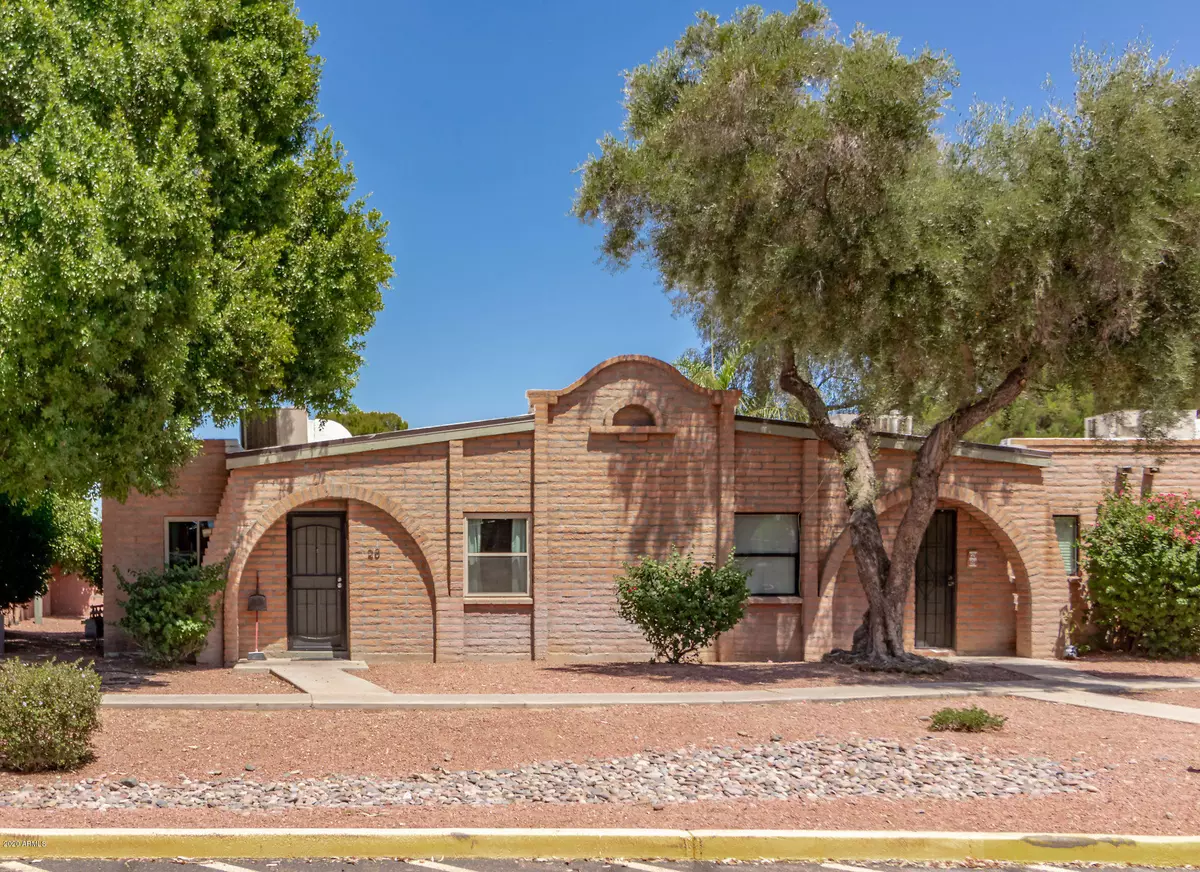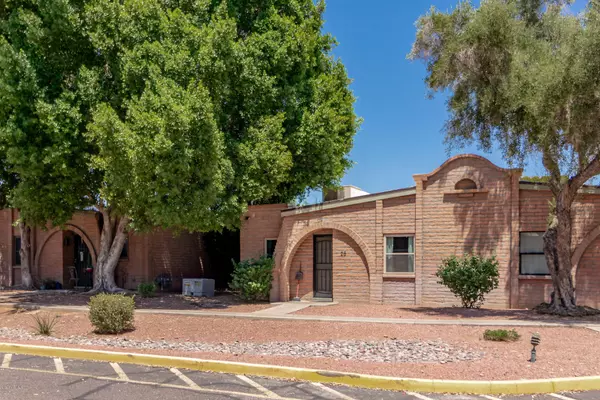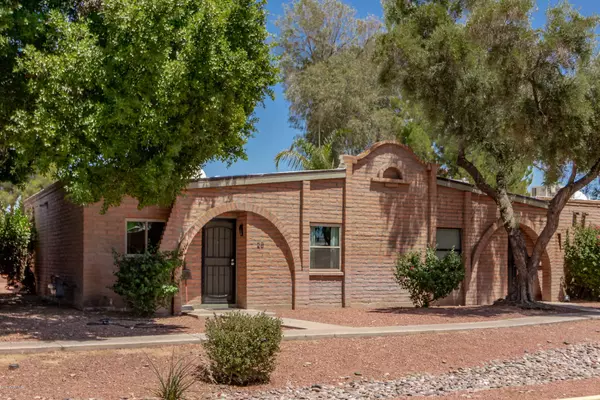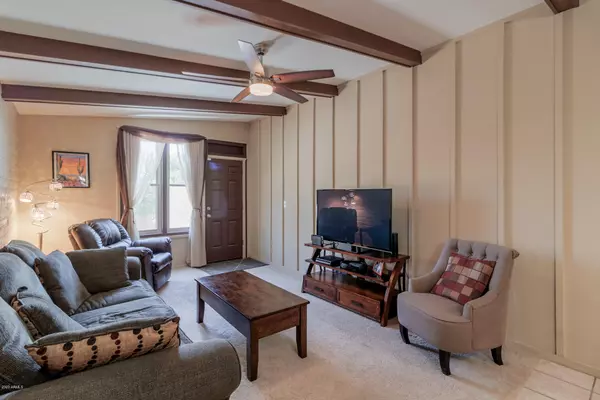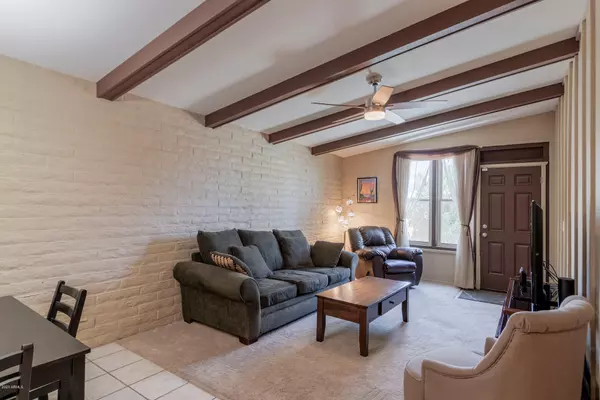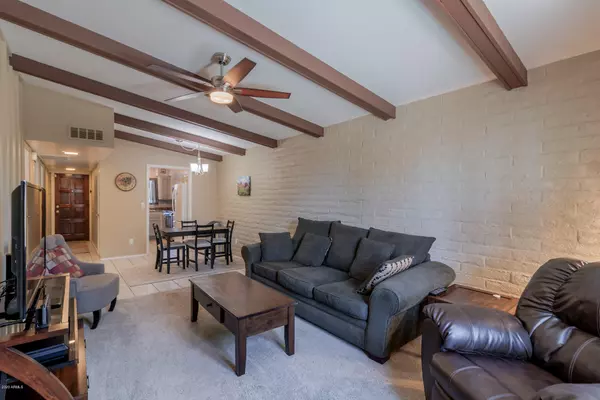$175,000
$179,875
2.7%For more information regarding the value of a property, please contact us for a free consultation.
2 Beds
1.75 Baths
1,012 SqFt
SOLD DATE : 07/30/2020
Key Details
Sold Price $175,000
Property Type Condo
Sub Type Apartment Style/Flat
Listing Status Sold
Purchase Type For Sale
Square Footage 1,012 sqft
Price per Sqft $172
Subdivision Casitas Lindas Unit 1-100
MLS Listing ID 6092822
Sold Date 07/30/20
Style Ranch
Bedrooms 2
HOA Fees $222/mo
HOA Y/N Yes
Originating Board Arizona Regional Multiple Listing Service (ARMLS)
Year Built 1979
Annual Tax Amount $610
Tax Year 2019
Lot Size 1,245 Sqft
Acres 0.03
Property Sub-Type Apartment Style/Flat
Property Description
Best Price, Best Location – Beautifully Updated Single Level End Unit Townhome. Gated Community with Mature Grounds, Rec Center and Pool. Pride of Ownership shows in Meticulously Maintained 2016 remodel - Designer Paint, Flooring and All Finishes. New Stainless Appliances, Double Pane Windows, Water Heater, W/D, Faucets, Door Knobs New New New. Relaxing Master Suite with Upgraded Bath and Large Walk-in closet. 2nd Bedroom/Den with another Bath. Your Upgraded Kitchen opens to Dining/Greatroom with High Wood-Beamed Ceilings for a Light Open Feeling. Relax with Friends and BBQ on your Private Backyard or Walk out Gate with Your Dog Directly to Pierce Park. Centrally Located Minutes from Old Town, Airport, 202 Freeway and Downtown Phoenix.
Location
State AZ
County Maricopa
Community Casitas Lindas Unit 1-100
Direction South on 44th St to Hubbell. Left turn on Hubbell to gated entrance for Casitas Lindas. Straight back to #28 slightly towards the left. Guest Parking in front of unit.
Rooms
Master Bedroom Not split
Den/Bedroom Plus 2
Separate Den/Office N
Interior
Interior Features Double Vanity, Full Bth Master Bdrm, High Speed Internet
Heating Natural Gas
Cooling Refrigeration
Flooring Carpet, Tile
Fireplaces Number No Fireplace
Fireplaces Type None
Fireplace No
Window Features Dual Pane
SPA None
Exterior
Carport Spaces 1
Fence Block
Pool None
Community Features Gated Community, Community Pool, Clubhouse
Amenities Available Management, Rental OK (See Rmks)
Roof Type Rolled/Hot Mop
Private Pool No
Building
Lot Description Gravel/Stone Front
Story 1
Builder Name UNK
Sewer Public Sewer
Water City Water
Architectural Style Ranch
New Construction No
Schools
Elementary Schools Griffith Elementary School
Middle Schools Griffith Elementary School
High Schools Camelback High School
School District Phoenix Union High School District
Others
HOA Name Trestle
HOA Fee Include Sewer,Maintenance Grounds,Street Maint,Front Yard Maint,Trash,Water,Maintenance Exterior
Senior Community No
Tax ID 126-08-054
Ownership Fee Simple
Acceptable Financing Conventional, FHA, VA Loan
Horse Property N
Listing Terms Conventional, FHA, VA Loan
Financing FHA
Read Less Info
Want to know what your home might be worth? Contact us for a FREE valuation!

Our team is ready to help you sell your home for the highest possible price ASAP

Copyright 2025 Arizona Regional Multiple Listing Service, Inc. All rights reserved.
Bought with Connect Realty.com Inc.
"My job is to find and attract mastery-based agents to the office, protect the culture, and make sure everyone is happy! "
42201 N 41st Dr Suite B144, Anthem, AZ, 85086, United States

